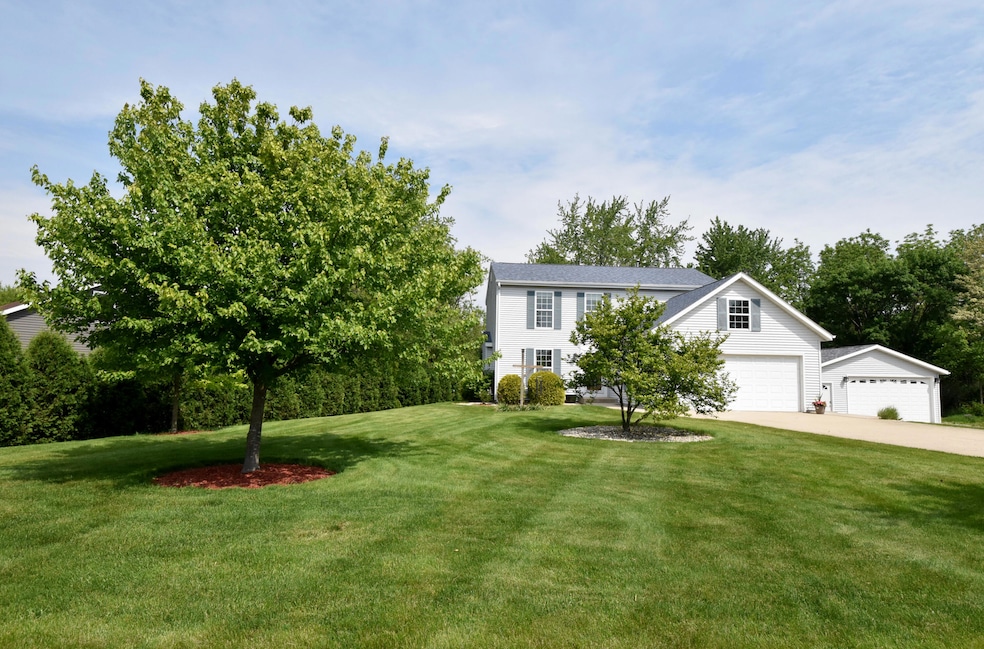
10040 Wilmot Rd Pleasant Prairie, WI 53158
Village of Pleasant Prairie NeighborhoodHighlights
- Multiple Garages
- Colonial Architecture
- Walk-In Closet
- Open Floorplan
- 4.5 Car Attached Garage
- Forced Air Heating and Cooling System
About This Home
As of July 2025Welcome to this meticulously maintained home featuring a huge open-concept great room w/ a gas fireplace -perfect for family gatherings. The bright & cheery kitchen boasts a breakfast bar, large pantry, & space for a farm table. Main floor laundry room loaded w/ storage. Upstairs you'll find dreamy bedrooms, w/ overhead lighting & walk-in closets. The primary suite offers a retreat w/ newer flooring & a fully remodeled ensuite bathroom (new 2022) featuring a ceramic tile shower. The finished lower level (2018) adds even more space, ideal for rec room & office. Outside, the oversized 24' X 32' garage, built in 2016, features an 8' door & floor drain -great for projects & boat. Relax on patio & enjoy the private lot. Major updates include: New AC & furnace & sump 2024, roof & radon 2019.
Last Agent to Sell the Property
Lannon Stone Realty LLC License #62470-94 Listed on: 06/10/2025
Home Details
Home Type
- Single Family
Est. Annual Taxes
- $4,190
Lot Details
- 0.67 Acre Lot
Parking
- 4.5 Car Attached Garage
- Multiple Garages
- Garage Door Opener
- Driveway
Home Design
- Colonial Architecture
- Poured Concrete
- Vinyl Siding
- Clad Trim
Interior Spaces
- 2-Story Property
- Open Floorplan
Kitchen
- Oven
- Range
- Microwave
- Dishwasher
Bedrooms and Bathrooms
- 3 Bedrooms
- Split Bedroom Floorplan
- Walk-In Closet
Laundry
- Dryer
- Washer
Finished Basement
- Basement Fills Entire Space Under The House
- Sump Pump
Schools
- Pleasant Prairie Elementary School
- Mahone Middle School
- Indian Trail High School & Academy
Utilities
- Forced Air Heating and Cooling System
- Heating System Uses Natural Gas
Listing and Financial Details
- Exclusions: Master bedroom curtains, living room curtains, peg board (2 sides) in larger garage, wire/steel shelving in larger garage, all sound panels, Rubbermaid shed on side, freezer
- Assessor Parcel Number 9141220830123
Similar Homes in the area
Home Values in the Area
Average Home Value in this Area
Mortgage History
| Date | Status | Loan Amount | Loan Type |
|---|---|---|---|
| Closed | $126,200 | New Conventional |
Property History
| Date | Event | Price | Change | Sq Ft Price |
|---|---|---|---|---|
| 07/10/2025 07/10/25 | Sold | $520,000 | +6.1% | $240 / Sq Ft |
| 06/10/2025 06/10/25 | For Sale | $489,900 | -- | $226 / Sq Ft |
Tax History Compared to Growth
Tax History
| Year | Tax Paid | Tax Assessment Tax Assessment Total Assessment is a certain percentage of the fair market value that is determined by local assessors to be the total taxable value of land and additions on the property. | Land | Improvement |
|---|---|---|---|---|
| 2024 | $4,190 | $370,400 | $72,300 | $298,100 |
| 2023 | $4,185 | $323,800 | $65,800 | $258,000 |
| 2022 | $4,265 | $323,800 | $65,800 | $258,000 |
| 2021 | $4,621 | $249,300 | $54,600 | $194,700 |
| 2020 | $4,621 | $249,300 | $54,600 | $194,700 |
| 2019 | $4,232 | $249,300 | $54,600 | $194,700 |
| 2018 | $4,905 | $249,300 | $54,600 | $194,700 |
| 2017 | $4,199 | $219,900 | $49,300 | $170,600 |
| 2016 | $4,204 | $197,300 | $49,300 | $148,000 |
| 2015 | $3,744 | $189,000 | $47,300 | $141,700 |
| 2014 | -- | $189,000 | $47,300 | $141,700 |
Agents Affiliated with this Home
-
L
Seller's Agent in 2025
Lisa Nevinski
Lannon Stone Realty LLC
(414) 801-9753
1 in this area
78 Total Sales
-
M
Buyer's Agent in 2025
Michael Klug
RE/MAX
(414) 254-4202
4 in this area
203 Total Sales
Map
Source: Metro MLS
MLS Number: 1921577
APN: 91-4-122-083-0123
- 9707 Wilmot Rd
- 10701 84th Place
- 8032 103rd Ave
- 8231 Ridgeway Ct
- 8550 94th Ave
- 8567 83rd St
- 8565 83rd St
- Lt1 Prairie Ridge Blvd
- 8693 84th St
- Lt0 75th St
- The Juniper 2 Plan at Bain Station - The Summit
- The Aspen Plan at Bain Station - The Summit
- The Juniper 1 Plan at Bain Station - The Summit
- The Cedar 2 Plan at Bain Station - The Summit
- The Cedar 1 Plan at Bain Station - The Summit
- 7312 98th Ave Unit A
- 10010 74th St Unit H
- 7407 95th Ave
- 7719 88th Ave
- 7304 98th Ave Unit G
