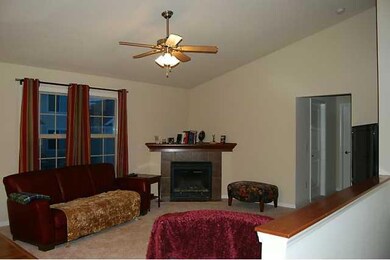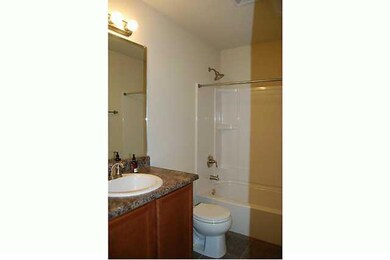
10041 Agate Ln Johnston, IA 50131
Southwest Johnston NeighborhoodHighlights
- Ranch Style House
- Wood Flooring
- Forced Air Heating and Cooling System
- Summit Middle School Rated A-
- 1 Fireplace
- 5-minute walk to Adventure Ridge Park
About This Home
As of November 2016Wonderful one level living in this better than new ranch townhome. Dark cabinets, vaulted ceilings, granite countertops, stainless appliances and more will be a pleasant surprise at this price! Basement is ready for finish for more living space and a 3rd bedroom if desired. With only one attached unit, it feels more like a single family home but without the exterior maintenance! It even backs to a pond. Quick access to highways, bike trails, shopping and dining too! Call for a private showing.
Townhouse Details
Home Type
- Townhome
Est. Annual Taxes
- $2,835
Year Built
- Built in 2009
Lot Details
- 2,146 Sq Ft Lot
- Lot Dimensions are 29x74
HOA Fees
- $120 Monthly HOA Fees
Home Design
- Ranch Style House
- Asphalt Shingled Roof
- Vinyl Siding
Interior Spaces
- 1,222 Sq Ft Home
- 1 Fireplace
- Drapes & Rods
- Dining Area
- Unfinished Basement
- Natural lighting in basement
- Laundry on main level
Kitchen
- Stove
- Microwave
- Dishwasher
Flooring
- Wood
- Carpet
- Tile
Bedrooms and Bathrooms
- 2 Main Level Bedrooms
Home Security
Parking
- 2 Car Attached Garage
- Driveway
Utilities
- Forced Air Heating and Cooling System
- Municipal Trash
- Cable TV Available
Listing and Financial Details
- Assessor Parcel Number 24101000498523
Community Details
Overview
- Built by Hubbell
Security
- Fire and Smoke Detector
Ownership History
Purchase Details
Home Financials for this Owner
Home Financials are based on the most recent Mortgage that was taken out on this home.Purchase Details
Home Financials for this Owner
Home Financials are based on the most recent Mortgage that was taken out on this home.Purchase Details
Home Financials for this Owner
Home Financials are based on the most recent Mortgage that was taken out on this home.Similar Home in Johnston, IA
Home Values in the Area
Average Home Value in this Area
Purchase History
| Date | Type | Sale Price | Title Company |
|---|---|---|---|
| Warranty Deed | $178,000 | None Available | |
| Warranty Deed | $157,000 | None Available | |
| Warranty Deed | $149,500 | Itc |
Mortgage History
| Date | Status | Loan Amount | Loan Type |
|---|---|---|---|
| Open | $7,500 | Unknown | |
| Previous Owner | $156,900 | VA | |
| Previous Owner | $147,283 | FHA |
Property History
| Date | Event | Price | Change | Sq Ft Price |
|---|---|---|---|---|
| 11/15/2016 11/15/16 | Sold | $178,000 | -1.1% | $146 / Sq Ft |
| 11/14/2016 11/14/16 | Pending | -- | -- | -- |
| 09/28/2016 09/28/16 | For Sale | $179,900 | +14.7% | $147 / Sq Ft |
| 04/24/2013 04/24/13 | Sold | $156,900 | 0.0% | $128 / Sq Ft |
| 04/24/2013 04/24/13 | Pending | -- | -- | -- |
| 02/18/2013 02/18/13 | For Sale | $156,900 | -- | $128 / Sq Ft |
Tax History Compared to Growth
Tax History
| Year | Tax Paid | Tax Assessment Tax Assessment Total Assessment is a certain percentage of the fair market value that is determined by local assessors to be the total taxable value of land and additions on the property. | Land | Improvement |
|---|---|---|---|---|
| 2024 | $3,476 | $224,700 | $37,600 | $187,100 |
| 2023 | $3,584 | $224,700 | $37,600 | $187,100 |
| 2022 | $4,002 | $196,800 | $33,900 | $162,900 |
| 2021 | $4,070 | $196,800 | $33,900 | $162,900 |
| 2020 | $4,000 | $190,600 | $32,900 | $157,700 |
| 2019 | $3,806 | $190,600 | $32,900 | $157,700 |
| 2018 | $3,704 | $168,900 | $29,500 | $139,400 |
| 2017 | $3,420 | $168,900 | $29,500 | $139,400 |
| 2016 | $3,342 | $156,800 | $21,900 | $134,900 |
| 2015 | $3,342 | $156,800 | $21,900 | $134,900 |
| 2014 | $3,048 | $147,300 | $25,100 | $122,200 |
Agents Affiliated with this Home
-

Seller's Agent in 2016
Jamie Smith
Iowa Realty Beaverdale
(515) 251-7882
4 in this area
151 Total Sales
-
S
Buyer's Agent in 2016
Steve Bougher
Iowa Realty Beaverdale
-

Seller's Agent in 2013
Mike Taylor
RE/MAX
(515) 720-7737
1 in this area
49 Total Sales
Map
Source: Des Moines Area Association of REALTORS®
MLS Number: 412823
APN: 241-01000498523
- 5827 Marble Cir
- 10333 Windsor Pkwy
- 10303 Stonebridge Dr
- 5920 Century Way E
- 9932 Cheshire Ln
- 3001 SE Cobblestone Dr
- 10218 Coventry Cir
- 10403 Stonecrest Dr
- 9812 Green View Ln
- 6054 Bradford Ln
- 10320 Norfolk Dr Unit 7
- 2900 SE Glenstone Dr Unit 402
- 3305 SE Glenstone Dr Unit 151
- 3305 SE Glenstone Dr Unit 172
- 3305 SE Glenstone Dr Unit 236
- 9516 Fir Ln
- 16311 Ironwood Ln
- 3018 SE Glenstone Dr
- 5920 NW 95th Ct
- 3400 SE Glenstone Dr Unit 3






