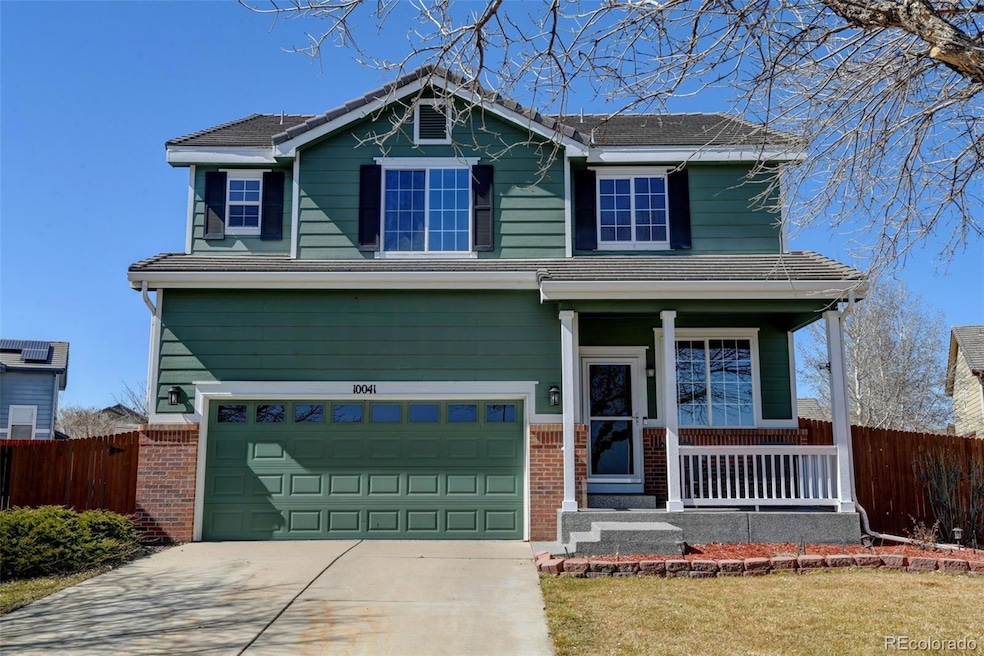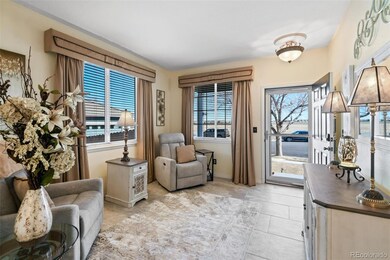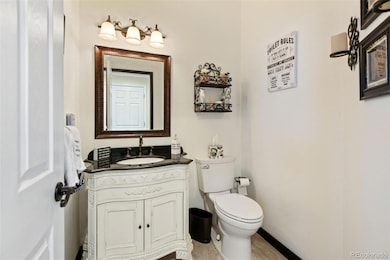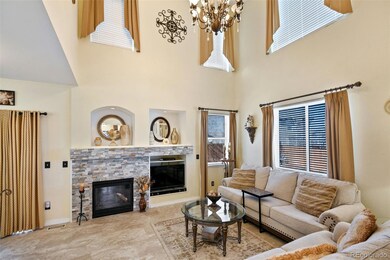10041 Dillon Cir Commerce City, CO 80022
East Commerce City NeighborhoodEstimated payment $3,245/month
Highlights
- Open Floorplan
- Bonus Room
- Granite Countertops
- Traditional Architecture
- High Ceiling
- Private Yard
About This Home
Discover the perfect blend of comfort and luxury with this stunning Foxton Village home, ideally located just across from a future park. With over $100k in upgrades, this home offers impressive features and high-end finishes. Features include: front covered porch with durable epoxy flooring. Living room with ceramic tile flooring, Gorgeous family room with soaring ceilings; perfect for relaxing by the cozy gas fireplace with custom mantle, tinted windows and elegant window treatments. The open dining area, with its easy access to a sliding glass door, flows into the gourmet kitchen. Designed for both style and functionality, this kitchen features custom soft-close cabinetry, stunning granite countertops with tiled backsplash, a built-in custom cabinet next to a cozy breakfast nook and walk-in pantry. Upstairs, an impressive staircase leads to two generously sized bedrooms, 3/4 bathroom and oversized primary bedroom. The primary bedroom is your retreat, with a luxurious en-suite bathroom offering upgraded custom cabinets, dual undermount sinks, soaking tub, shower and a spacious walk-in closet. The finished basement adds even more space with a versatile bonus room, perfect for an extra TV room or 4th bedroom (non-conforming), a large laundry room with a walk-in closet and utility sink. The finished two-car garage offers extensive cabinetry, shelving, and epoxy flooring. Step out back to enjoy the beautifully landscaped 6 ft fenced backyard with a paver-inlaid patio and a charming gazebo. The yard also includes a convenient storage shed, side gate, and rose bushes along the perimeter of the back fence. This home has been meticulously maintained and in immaculate condition. Showing true pride of ownership. With easy access to E-470, I-76, and 15 min drive to DIA, and located just minutes from Bison Ridge Recreation Center and Buffalo Run Golf Course, this home offers both luxury and convenience. Don’t miss your chance to see this gem – schedule your showing today!
Listing Agent
iGo Realty Brokerage Email: jarensnyder.realty@gmail.com,303-263-1093 License #100106195 Listed on: 03/13/2025
Co-Listing Agent
iGo Realty Brokerage Email: jarensnyder.realty@gmail.com,303-263-1093 License #40008610
Home Details
Home Type
- Single Family
Est. Annual Taxes
- $5,062
Year Built
- Built in 2004 | Remodeled
Lot Details
- 7,106 Sq Ft Lot
- Open Space
- Southeast Facing Home
- Property is Fully Fenced
- Landscaped
- Front and Back Yard Sprinklers
- Private Yard
Parking
- 2 Car Attached Garage
- Epoxy
Home Design
- Traditional Architecture
- Brick Exterior Construction
- Slab Foundation
- Frame Construction
- Concrete Roof
Interior Spaces
- 2-Story Property
- Open Floorplan
- Built-In Features
- High Ceiling
- Gas Log Fireplace
- Double Pane Windows
- Window Treatments
- Family Room with Fireplace
- Living Room
- Dining Room
- Bonus Room
- Finished Basement
- Crawl Space
- Laundry Room
Kitchen
- Breakfast Area or Nook
- Walk-In Pantry
- Oven
- Range
- Microwave
- Dishwasher
- Granite Countertops
- Disposal
Flooring
- Carpet
- Laminate
- Tile
Bedrooms and Bathrooms
- 3 Bedrooms
- Walk-In Closet
- Soaking Tub
Home Security
- Carbon Monoxide Detectors
- Fire and Smoke Detector
Outdoor Features
- Covered Patio or Porch
- Rain Gutters
Schools
- Second Creek Elementary School
- Otho Stuart Middle School
- Prairie View High School
Utilities
- Forced Air Heating and Cooling System
- Heating System Uses Natural Gas
- 220 Volts
- Natural Gas Connected
- Gas Water Heater
- Water Softener
- Phone Available
- Cable TV Available
Additional Features
- Smoke Free Home
- Ground Level
Community Details
- Property has a Home Owners Association
- North Range Village Metro District Association, Phone Number (720) 541-7725
- Built by Richmond American Homes
- Foxton Village Subdivision
Listing and Financial Details
- Exclusions: Personal property, light fixture above the staircase, two light fixtures in primary closet, light fixture above tub, Window treatment in primary bedroom, window treatment in 2nd bedroom, mirror in main bathroom, and mirror in half bathroom.
- Assessor Parcel Number R0131232
Map
Home Values in the Area
Average Home Value in this Area
Tax History
| Year | Tax Paid | Tax Assessment Tax Assessment Total Assessment is a certain percentage of the fair market value that is determined by local assessors to be the total taxable value of land and additions on the property. | Land | Improvement |
|---|---|---|---|---|
| 2024 | $5,062 | $29,500 | $5,940 | $23,560 |
| 2023 | $3,909 | $33,760 | $6,430 | $27,330 |
| 2022 | $3,354 | $24,920 | $5,980 | $18,940 |
| 2021 | $3,269 | $24,920 | $5,980 | $18,940 |
| 2020 | $3,083 | $24,160 | $6,150 | $18,010 |
| 2019 | $3,147 | $24,160 | $6,150 | $18,010 |
| 2018 | $2,710 | $20,600 | $6,480 | $14,120 |
| 2017 | $4,038 | $20,600 | $6,480 | $14,120 |
| 2016 | $3,378 | $16,340 | $3,500 | $12,840 |
| 2015 | $3,377 | $16,340 | $3,500 | $12,840 |
| 2014 | $2,613 | $13,660 | $2,950 | $10,710 |
Property History
| Date | Event | Price | Change | Sq Ft Price |
|---|---|---|---|---|
| 06/24/2025 06/24/25 | Price Changed | $529,900 | -1.9% | $254 / Sq Ft |
| 04/21/2025 04/21/25 | Price Changed | $539,900 | -1.8% | $259 / Sq Ft |
| 03/13/2025 03/13/25 | For Sale | $549,900 | -- | $264 / Sq Ft |
Purchase History
| Date | Type | Sale Price | Title Company |
|---|---|---|---|
| Interfamily Deed Transfer | -- | None Available | |
| Warranty Deed | $221,100 | American Home Title & Escrow |
Mortgage History
| Date | Status | Loan Amount | Loan Type |
|---|---|---|---|
| Open | $208,000 | Unknown | |
| Closed | $39,000 | Credit Line Revolving | |
| Closed | $176,932 | Unknown | |
| Closed | $44,233 | No Value Available |
Source: REcolorado®
MLS Number: 1939529
APN: 1723-18-2-18-010
- 10158 Granby St
- 15333 E 100th Ct
- 9941 Chambers Dr
- 14438 E 101st Place
- 14367 E 101st Ave
- 14389 E 101st Place
- 14442 E 102nd Place
- 14700 E 104th Ave Unit 1302
- 14700 E 104th Ave Unit 2302
- 14700 E 104th Ave Unit 3003
- 14700 E 104th Ave Unit 2802
- 14700 E 104th Ave Unit 201
- 14700 E 104th Ave Unit 2605
- 14700 E 104th Ave
- 10076 Helena St
- 10085 Carson Way
- 9741 Chambers Dr
- 12996 E 103rd Ave
- 10149 Jasper St
- 10131 Joplin St
- 15068 E 103rd Place
- 15395 E 99th Ave
- 15625 E 99th Ave
- 10074 Potomac St
- 10072 Potomac St
- 10062 Potomac St
- 10052 Potomac St
- 10042 Potomac St
- 10032 Potomac St
- 10022 Potomac St
- 10073 Potomac St
- 10071 Potomac St
- 10081 Potomac St
- 10083 Potomac St
- 10061 Potomac St
- 10091 Potomac St
- 10051 Potomac St
- 9758 Laredo St Unit 25C
- 9758 Laredo St
- 13935 E 107th Ave







