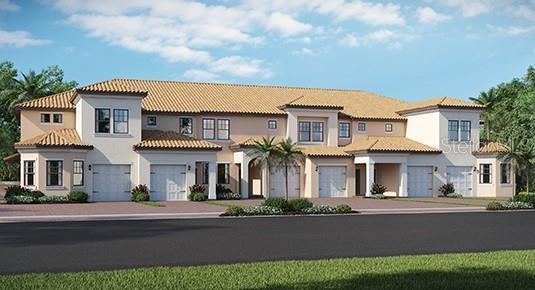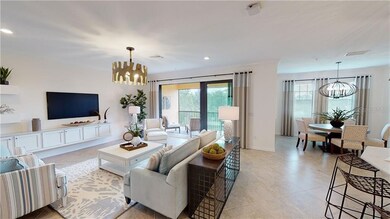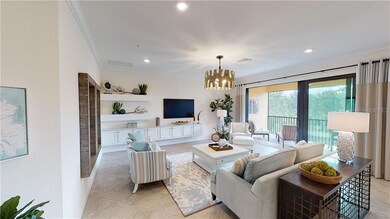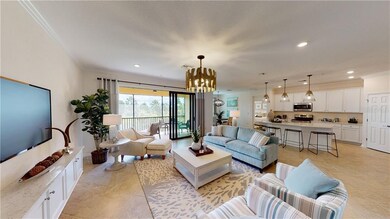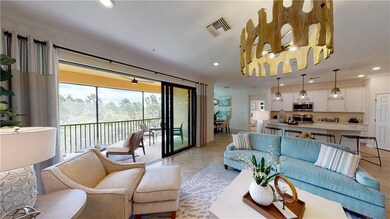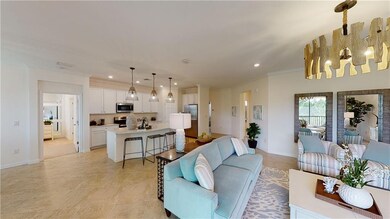
10043 Crooked Creek Dr Unit 202 Venice, FL 34293
Sarasota National NeighborhoodHighlights
- Golf Course Community
- Fitness Center
- Gated Community
- Taylor Ranch Elementary School Rated A-
- Under Construction
- View of Trees or Woods
About This Home
As of November 2020The versatile Caserta features three bedrooms and two full baths with a 1-car garage and private stairwell. Designed for flawless entertaining, the island kitchen flows seamlessly into a formal dining area and bright, airy living room with glass sliders to the screened lanai. A secluded master bedroom is tucked away at the back of the home with dual sinks, standing shower and ample walk-in closet, while the two additional bedrooms and guest bath are situated at the front. Sarasota National is a short drive to incredible beach, shopping, & dining destinations throughout SWFL. Once you tour the Palm Club’s resort style pool, restaurant, and fitness options for all levels of enthusiasts, you may not want to leave! Be sure to ask about WCI's WiFi Certified Homes and all the upgrades included in this fabulous home. **Please note: exterior rendering, photography showing model home furniture, accessories, wallcoverings & options, and virtual tour are for display purposes only and do not depict exact colors, interior finishes or landscaping design for this specific home. Virtual showings are available. Estimated completion November 2020.
Last Buyer's Agent
Gail Casey
HOMEXPO REALTY INC License #3107008
Property Details
Home Type
- Condominium
Est. Annual Taxes
- $500
Year Built
- Built in 2020 | Under Construction
Lot Details
- Property fronts a private road
- West Facing Home
- Landscaped with Trees
HOA Fees
- $206 Monthly HOA Fees
Parking
- 1 Car Attached Garage
- Garage Door Opener
- Driveway
- Open Parking
Home Design
- Planned Development
- Slab Foundation
- Tile Roof
- Block Exterior
- Stucco
Interior Spaces
- 1,831 Sq Ft Home
- 2-Story Property
- Open Floorplan
- Crown Molding
- Blinds
- Sliding Doors
- Great Room
- Family Room Off Kitchen
- Inside Utility
- Views of Woods
Kitchen
- Eat-In Kitchen
- Range
- Recirculated Exhaust Fan
- Microwave
- Dishwasher
- Stone Countertops
- Disposal
Flooring
- Carpet
- No or Low VOC Flooring
- Tile
Bedrooms and Bathrooms
- 3 Bedrooms
- Split Bedroom Floorplan
- Walk-In Closet
- 2 Full Bathrooms
Laundry
- Laundry Room
- Dryer
- Washer
Home Security
Eco-Friendly Details
- Energy-Efficient Appliances
- Energy-Efficient Thermostat
- No or Low VOC Paint or Finish
- Reclaimed Water Irrigation System
Utilities
- Central Heating and Cooling System
- Thermostat
- Underground Utilities
- High Speed Internet
- Phone Available
- Cable TV Available
Additional Features
- Enclosed Patio or Porch
- Property is near a golf course
Listing and Financial Details
- Home warranty included in the sale of the property
- Down Payment Assistance Available
- Visit Down Payment Resource Website
- Tax Lot 722
- Assessor Parcel Number NEW CONSTRUCTION SARASOTA NATIONAL 7-202
- $952 per year additional tax assessments
Community Details
Overview
- Association fees include cable TV, common area taxes, community pool, escrow reserves fund, insurance, maintenance structure, ground maintenance, maintenance repairs, manager, pest control, private road, recreational facilities
- Sarasota National Master Association
- Visit Association Website
- Built by WCI
- Sarasota National Subdivision, Caserta Floorplan
- Sarasota National Community
- On-Site Maintenance
- The community has rules related to deed restrictions, fencing
- Rental Restrictions
Amenities
- Sauna
- Clubhouse
Recreation
- Golf Course Community
- Tennis Courts
- Recreation Facilities
- Community Playground
- Fitness Center
- Community Pool
- Community Spa
- Park
Pet Policy
- 2 Pets Allowed
Security
- Gated Community
- Storm Windows
Ownership History
Purchase Details
Home Financials for this Owner
Home Financials are based on the most recent Mortgage that was taken out on this home.Similar Homes in Venice, FL
Home Values in the Area
Average Home Value in this Area
Purchase History
| Date | Type | Sale Price | Title Company |
|---|---|---|---|
| Special Warranty Deed | $236,000 | Calatlantic Title Inc |
Mortgage History
| Date | Status | Loan Amount | Loan Type |
|---|---|---|---|
| Open | $176,951 | New Conventional |
Property History
| Date | Event | Price | Change | Sq Ft Price |
|---|---|---|---|---|
| 07/03/2025 07/03/25 | Price Changed | $349,000 | 0.0% | $175 / Sq Ft |
| 07/03/2025 07/03/25 | For Sale | $349,000 | -10.0% | $175 / Sq Ft |
| 06/27/2025 06/27/25 | Off Market | $387,900 | -- | -- |
| 04/04/2025 04/04/25 | Price Changed | $387,900 | -3.0% | $194 / Sq Ft |
| 03/14/2025 03/14/25 | Price Changed | $400,000 | -8.0% | $200 / Sq Ft |
| 01/29/2025 01/29/25 | For Sale | $435,000 | +84.4% | $218 / Sq Ft |
| 11/23/2020 11/23/20 | Sold | $235,934 | -10.3% | $129 / Sq Ft |
| 10/18/2020 10/18/20 | Pending | -- | -- | -- |
| 10/05/2020 10/05/20 | Price Changed | $262,994 | +0.4% | $144 / Sq Ft |
| 09/22/2020 09/22/20 | For Sale | $261,994 | -- | $143 / Sq Ft |
Tax History Compared to Growth
Tax History
| Year | Tax Paid | Tax Assessment Tax Assessment Total Assessment is a certain percentage of the fair market value that is determined by local assessors to be the total taxable value of land and additions on the property. | Land | Improvement |
|---|---|---|---|---|
| 2024 | $3,494 | $211,661 | -- | -- |
| 2023 | $3,494 | $205,496 | $0 | $0 |
| 2022 | $3,410 | $199,511 | $0 | $0 |
| 2021 | $3,371 | $193,700 | $0 | $193,700 |
Agents Affiliated with this Home
-

Seller's Agent in 2025
Stephen Hachey
FLAT FEE MLS REALTY
(813) 863-3948
2 in this area
2,822 Total Sales
-

Seller's Agent in 2020
Dave Meyers
LENNAR REALTY INC
(239) 229-0792
47 in this area
2,547 Total Sales
-
G
Buyer's Agent in 2020
Gail Casey
HOMEXPO REALTY INC
Map
Source: Stellar MLS
MLS Number: T3266434
APN: 0463-15-1041
- 10054 Crooked Creek Dr Unit 201
- 10059 Crooked Creek Dr Unit 102
- 10043 Crooked Creek Dr Unit 101
- 10055 Crooked Creek Dr Unit 103
- 10217 Staggerbush Dr Unit 202
- 10200 Staggerbush Dr Unit 201
- 10093 Cozy Grove Dr
- 10061 Cozy Grove Dr
- 10072 Cozy Grove Dr
- 10064 Cozy Grove Dr
- 24000 Skyflower Ct
- 10209 Fiddlewood Dr
- 24036 Spartina Dr
- 10466 Medjool Dr
- 24128 Spartina Dr
- 10357 Crooked Creek Dr
- 10401 Crooked Creek Dr
- 24137 Spartina Dr
- 23253 Banbury Way Unit 301
- 23233 Banbury Way Unit 302
