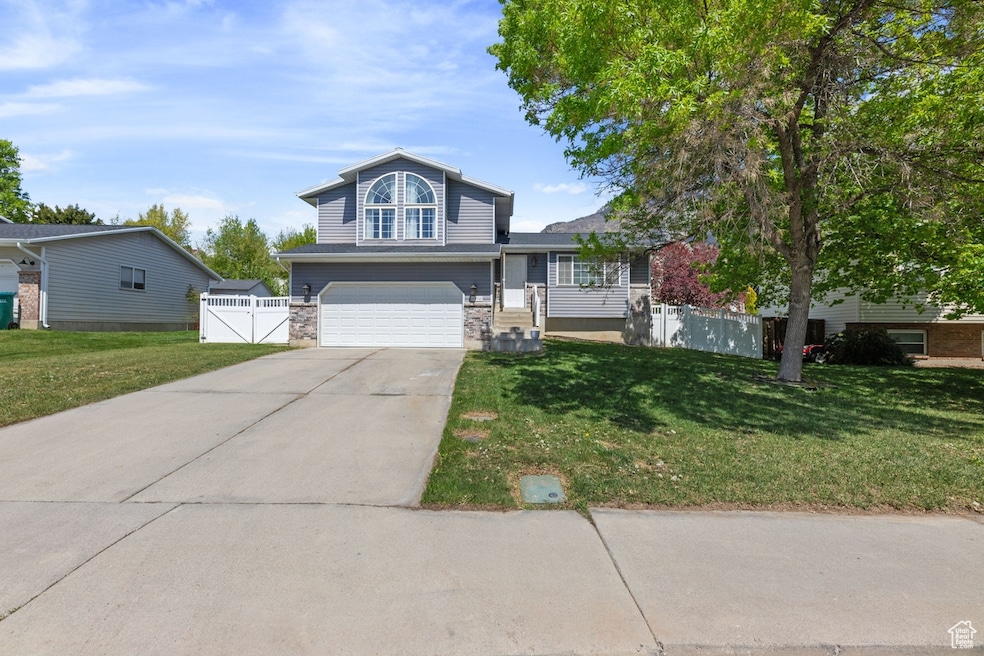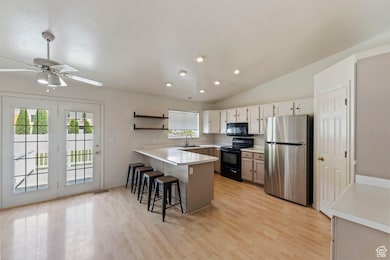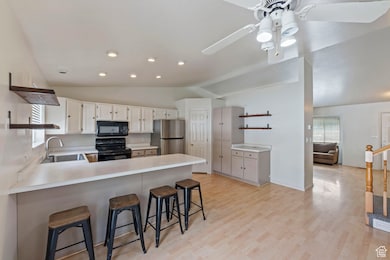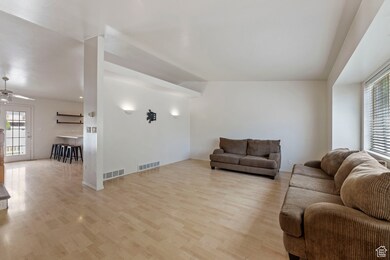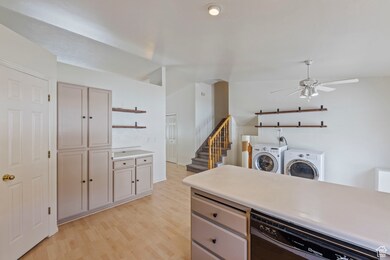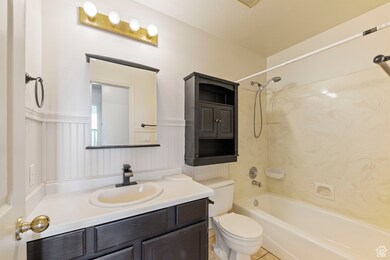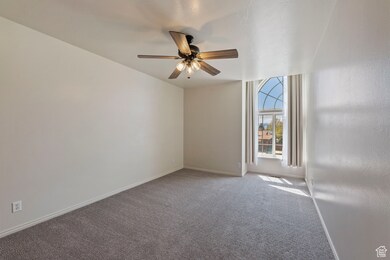
10046 N Sage Rd W Pleasant Grove, UT 84062
Estimated payment $3,451/month
Highlights
- Second Kitchen
- Vaulted Ceiling
- No HOA
- Cedar Ridge Elementary School Rated A-
- Wood Flooring
- 2 Car Attached Garage
About This Home
SELLER IS OFFERING 10K FOR CONCESSIONS AND/OR BUY DOWN WITH AN ACCEPTABLE OFFER. Welcome to this single-family home located near the scenic mouth of Timpanogos Canyon. This spacious 5-bedroom, 3-bath residence offers comfort, convenience in a highly desirable neighborhood. Enjoy a thoughtfully designed layout that includes a fully finished basement complete with a second kitchen and family room-ideal for a mother-in-law suite or potential rental with additional work. Recent updates include a brand-new roof, new carpet and fresh paint throughout, plus a new furnace and A/C unit for year-round comfort. The home sits on a fully fenced lot featuring a private deck-perfect for relaxing or entertaining. With top-rated schools, shopping, and outdoor recreation just minutes away, this home offers the perfect balance of lifestyle and location. Square footage figures are provided as a courtesy estimate only and were obtained from the County . Buyer is advised to obtain an independent measurement.
Home Details
Home Type
- Single Family
Est. Annual Taxes
- $2,370
Year Built
- Built in 1993
Lot Details
- 10,019 Sq Ft Lot
- Landscaped
- Property is zoned Single-Family
Parking
- 2 Car Attached Garage
Home Design
- Brick Exterior Construction
Interior Spaces
- 2,463 Sq Ft Home
- 3-Story Property
- Vaulted Ceiling
- Basement Fills Entire Space Under The House
Kitchen
- Second Kitchen
- Free-Standing Range
Flooring
- Wood
- Carpet
- Tile
Bedrooms and Bathrooms
- 5 Bedrooms
- Walk-In Closet
- 3 Full Bathrooms
Schools
- Cedar Ridge Elementary School
- Mt Ridge Middle School
- Lone Peak High School
Utilities
- Central Heating and Cooling System
Community Details
- No Home Owners Association
- Cedar Hills Subdivision
Listing and Financial Details
- Assessor Parcel Number 36-052-0039
Map
Home Values in the Area
Average Home Value in this Area
Tax History
| Year | Tax Paid | Tax Assessment Tax Assessment Total Assessment is a certain percentage of the fair market value that is determined by local assessors to be the total taxable value of land and additions on the property. | Land | Improvement |
|---|---|---|---|---|
| 2024 | $2,370 | $280,665 | $0 | $0 |
| 2023 | $2,229 | $283,580 | $0 | $0 |
| 2022 | $2,340 | $290,785 | $0 | $0 |
| 2021 | $2,048 | $379,100 | $150,000 | $229,100 |
| 2020 | $1,915 | $346,000 | $133,900 | $212,100 |
| 2019 | $1,658 | $311,000 | $115,800 | $195,200 |
| 2018 | $1,574 | $278,300 | $108,600 | $169,700 |
| 2017 | $1,577 | $149,050 | $0 | $0 |
| 2016 | $1,623 | $142,670 | $0 | $0 |
| 2015 | $1,587 | $132,000 | $0 | $0 |
| 2014 | $1,448 | $119,680 | $0 | $0 |
Property History
| Date | Event | Price | Change | Sq Ft Price |
|---|---|---|---|---|
| 07/25/2025 07/25/25 | Pending | -- | -- | -- |
| 07/15/2025 07/15/25 | Price Changed | $589,000 | -1.8% | $239 / Sq Ft |
| 07/07/2025 07/07/25 | For Sale | $600,000 | 0.0% | $244 / Sq Ft |
| 07/05/2025 07/05/25 | Off Market | -- | -- | -- |
| 06/08/2025 06/08/25 | Price Changed | $600,000 | +0.2% | $244 / Sq Ft |
| 05/29/2025 05/29/25 | Price Changed | $599,000 | -1.6% | $243 / Sq Ft |
| 05/07/2025 05/07/25 | Price Changed | $609,000 | -1.9% | $247 / Sq Ft |
| 04/30/2025 04/30/25 | For Sale | $621,000 | -- | $252 / Sq Ft |
Purchase History
| Date | Type | Sale Price | Title Company |
|---|---|---|---|
| Warranty Deed | -- | None Listed On Document | |
| Special Warranty Deed | -- | First American Title Agency | |
| Interfamily Deed Transfer | -- | First American Title Agency | |
| Quit Claim Deed | -- | Gt Title Services | |
| Quit Claim Deed | -- | -- | |
| Warranty Deed | -- | Equity Title |
Mortgage History
| Date | Status | Loan Amount | Loan Type |
|---|---|---|---|
| Open | $550,050 | New Conventional | |
| Previous Owner | $206,000 | New Conventional | |
| Previous Owner | $159,900 | Fannie Mae Freddie Mac | |
| Previous Owner | $39,950 | Stand Alone Second |
Similar Homes in the area
Source: UtahRealEstate.com
MLS Number: 2082252
APN: 36-052-0039
- 9977 N 4160 W
- 10063 N Poplar Ct
- 10111 N Cottonwood Dr
- 4179 W Sandalwood Dr
- 9900 N Meadow Dr
- 9821 N Manila Cir
- 10205 N 3900 W
- 3870 Mountaintop Cir
- 9910 N 4600 W
- 10333 N Tamarack Way
- 4474 W Redwood Dr
- 10358 N Tamarack Way
- 10052 Marigold Ln
- 10428 N Tamarack Way
- 9961 N 4680 W
- 248 N Deerfield Ln
- 4696 W Camellia Ln
- 4625 W Harvey Blvd
- 4631 W Harvey Blvd
- 9566 N 4500 W
