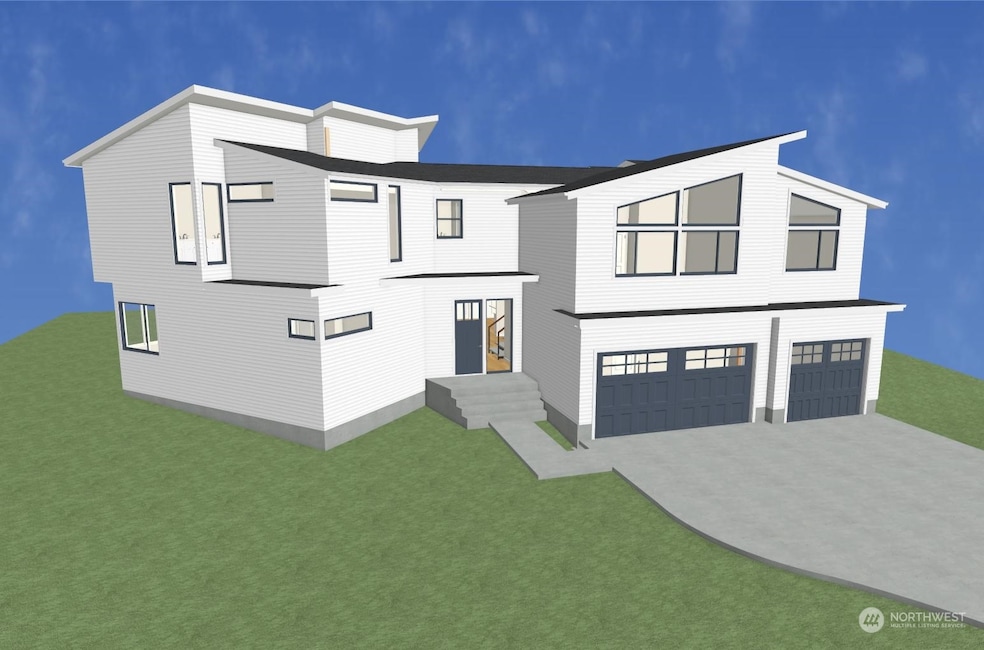10046 NE 196th Place Bothell, WA 98011
Downtown Bothell NeighborhoodEstimated payment $12,896/month
Highlights
- Under Construction
- Two Primary Bedrooms
- Secluded Lot
- Maywood Hills Elementary School Rated A
- Property is near public transit and bus stop
- 4-minute walk to William Penn Park
About This Home
Maywood Heights releases the largest home in the community, the "Summit" plan. Like most plans in this community, it will be built only once. Great room design with second primary suite on the main floor. Custom touches throughout. Extensive custom wood accents, Hand crafted railing systems and an enormous primary suite. The vaulted ceilings and extensive use of windows flood the space with natural light. The spa inspired primary bath with heated tile flooring, soaking tub, and expansive shower is amazing. Kitchen designed for entertaining, oversized bonus room, and a private office complete the interior. Large fully fenced yard, extra parking, and a sprinkler system. Maywood Heights, one-of-a kind homes!
Source: Northwest Multiple Listing Service (NWMLS)
MLS#: 2195128
Home Details
Home Type
- Single Family
Year Built
- Built in 2024 | Under Construction
Lot Details
- 10,596 Sq Ft Lot
- Cul-De-Sac
- Street terminates at a dead end
- Southwest Facing Home
- Property is Fully Fenced
- Secluded Lot
- Level Lot
- Sprinkler System
- Garden
HOA Fees
- $126 Monthly HOA Fees
Parking
- 3 Car Attached Garage
Home Design
- Brick Exterior Construction
- Poured Concrete
- Composition Roof
- Wood Siding
- Cement Board or Planked
Interior Spaces
- 4,104 Sq Ft Home
- 2-Story Property
- Vaulted Ceiling
- Ceiling Fan
- 2 Fireplaces
- Gas Fireplace
- Territorial Views
- Storm Windows
Kitchen
- Walk-In Pantry
- Stove
- Microwave
- Dishwasher
- Disposal
Flooring
- Carpet
- Ceramic Tile
- Vinyl Plank
Bedrooms and Bathrooms
- Double Master Bedroom
- Walk-In Closet
- Bathroom on Main Level
Schools
- Maywood Hills Elementary School
- Canyon Park Middle School
- Bothell High School
Utilities
- Forced Air Cooling System
- High Efficiency Air Conditioning
- High Efficiency Heating System
- Smart Home Wiring
- Water Heater
- High Speed Internet
- High Tech Cabling
- Cable TV Available
Additional Features
- Patio
- Property is near public transit and bus stop
Listing and Financial Details
- Tax Lot 4
- Assessor Parcel Number 5525100040
Community Details
Overview
- Association fees include common area maintenance
- Rod Koon Association
- Secondary HOA Phone (425) 239-9924
- Built by Adair Enterprises LLC
- Maywood Hills Subdivision
- The community has rules related to covenants, conditions, and restrictions
Recreation
- Community Playground
Map
Home Values in the Area
Average Home Value in this Area
Tax History
| Year | Tax Paid | Tax Assessment Tax Assessment Total Assessment is a certain percentage of the fair market value that is determined by local assessors to be the total taxable value of land and additions on the property. | Land | Improvement |
|---|---|---|---|---|
| 2024 | $5,388 | $586,000 | $586,000 | -- |
| 2023 | $4,668 | $489,000 | $489,000 | -- |
| 2022 | -- | -- | -- | -- |
Property History
| Date | Event | Price | List to Sale | Price per Sq Ft |
|---|---|---|---|---|
| 05/21/2025 05/21/25 | Price Changed | $2,391,699 | +4.0% | $583 / Sq Ft |
| 05/08/2025 05/08/25 | Sold | $2,300,000 | -3.8% | $560 / Sq Ft |
| 01/29/2024 01/29/24 | Pending | -- | -- | -- |
| 01/29/2024 01/29/24 | For Sale | $2,391,699 | -- | $583 / Sq Ft |
Source: Northwest Multiple Listing Service (NWMLS)
MLS Number: 2195128
APN: 552510-0040
- 19221 100th Ave NE
- 20029 99th Ct NE
- 10523 NE 197th St
- 18933 99th Place NE Unit 1
- 18913 99th Place NE Unit B
- 18913 99th Place NE Unit A
- 18913 99th Place NE Unit C
- 18811 99th Ct NE Unit C
- 18814 99th Ct NE Unit B
- 18809 99th Place NE Unit C
- 18809 99th Place NE Unit B
- 18809 99th Place NE Unit A
- 18808 NE 99th Ct NE Unit C
- 18805 99th Ct NE Unit C
- 18805 99th Ct NE Unit E
- 10335 NE 189th St
- 18625 103rd Ave NE
- 20316 94th Dr NE
- 18607 104th Ave NE Unit B
- 20403 94th NE
Ask me questions while you tour the home.

