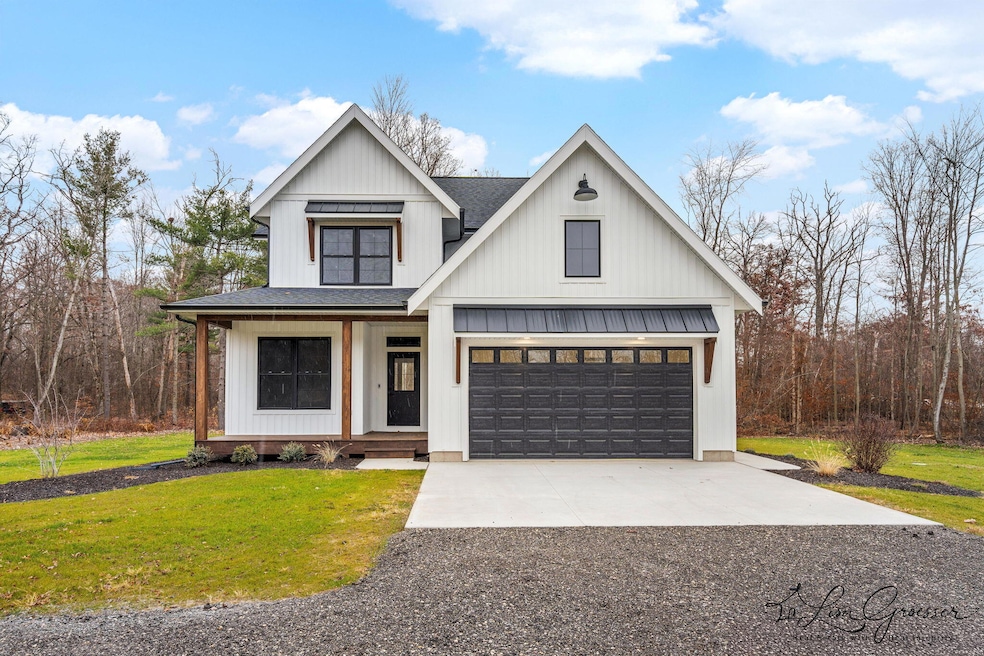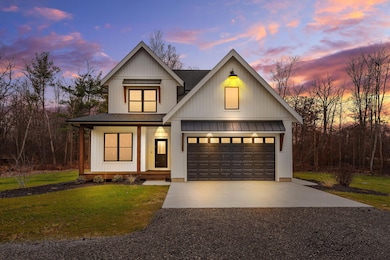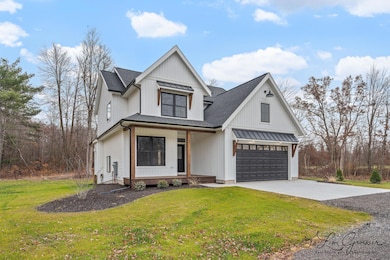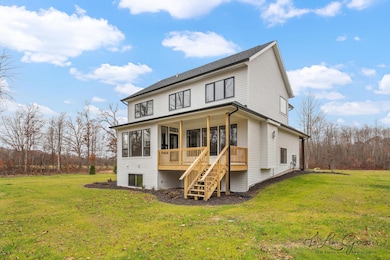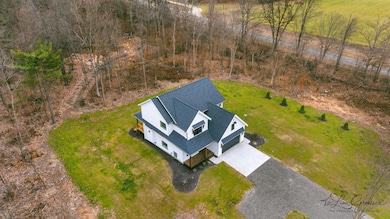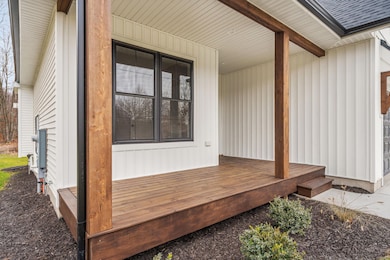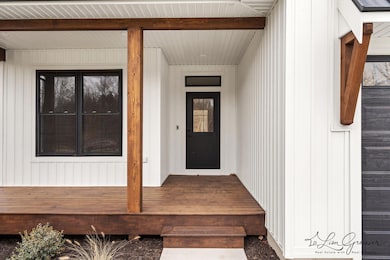10048 Barberry Ln Howard City, MI 49329
Estimated payment $3,191/month
Highlights
- New Construction
- Deck
- Traditional Architecture
- 3.25 Acre Lot
- Wooded Lot
- Engineered Wood Flooring
About This Home
Experience exceptional craftsmanship in this newly built custom home, perfectly set on 3.25 wooded acres. Surrounded by mature trees, the residence blends peaceful living with everyday convenience. Inside, high-end finishes elevate the open-concept design. Featuring 9-foot ceilings, hardwood floors, and a spacious kitchen with quartz countertops complete with a walk-in pantry. Four generous bedrooms include a primary ensuite that serves as a private retreat. Ideally located just minutes from US-131, offering a quick commute to Grand Rapids as well as easy access to Big Rapids. Residents of Riverwood Forest Development enjoy walking paths and access to the Little Muskegon River. This is refined living, thoughtfully crafted in every detail.
Home Details
Home Type
- Single Family
Est. Annual Taxes
- $567
Year Built
- Built in 2025 | New Construction
Lot Details
- 3.25 Acre Lot
- Lot Dimensions are 304.74 x 414.63 x 276.17 x 267
- Wooded Lot
HOA Fees
- $8 Monthly HOA Fees
Parking
- 2 Car Attached Garage
- Garage Door Opener
Home Design
- Traditional Architecture
- Shingle Roof
- Metal Roof
- Vinyl Siding
Interior Spaces
- 2,231 Sq Ft Home
- 2-Story Property
- Insulated Windows
- Living Room with Fireplace
- Engineered Wood Flooring
- Natural lighting in basement
Kitchen
- Walk-In Pantry
- Range
- Microwave
- Dishwasher
- Kitchen Island
- Disposal
Bedrooms and Bathrooms
- 4 Bedrooms
Laundry
- Laundry Room
- Laundry on main level
Home Security
- Fire and Smoke Detector
- Fire Sprinkler System
Outdoor Features
- Deck
- Covered Patio or Porch
Utilities
- Forced Air Heating and Cooling System
- Heating System Uses Propane
- Heating System Powered By Owned Propane
- Propane
- Well
- Septic Tank
- Septic System
Community Details
Overview
- Built by JD Beard Construction
- Riverwood Forest Subdivision
Recreation
- Trails
Map
Home Values in the Area
Average Home Value in this Area
Tax History
| Year | Tax Paid | Tax Assessment Tax Assessment Total Assessment is a certain percentage of the fair market value that is determined by local assessors to be the total taxable value of land and additions on the property. | Land | Improvement |
|---|---|---|---|---|
| 2025 | $564 | $16,700 | $0 | $0 |
| 2024 | $564 | $14,100 | $0 | $0 |
| 2023 | -- | $12,800 | $0 | $0 |
| 2022 | -- | $11,900 | $0 | $0 |
| 2021 | -- | $10,200 | $0 | $0 |
| 2020 | -- | -- | $0 | $0 |
| 2019 | -- | -- | $0 | $0 |
| 2018 | -- | -- | $0 | $0 |
| 2017 | -- | -- | $0 | $0 |
| 2016 | -- | -- | $0 | $0 |
| 2015 | -- | -- | $0 | $0 |
| 2014 | -- | -- | $0 | $0 |
Property History
| Date | Event | Price | List to Sale | Price per Sq Ft |
|---|---|---|---|---|
| 11/20/2025 11/20/25 | For Sale | $595,000 | -- | $267 / Sq Ft |
Purchase History
| Date | Type | Sale Price | Title Company |
|---|---|---|---|
| Warranty Deed | $22,000 | None Available | |
| Deed | -- | -- |
Source: MichRIC
MLS Number: 25059150
APN: 017-010-711-33
- 20101 Tamarack Dr
- 9411 Maple Hill Rd
- 0000 W Hc-Edmore Rd
- 8992 MacKinaw Trail Dr
- 8833 Paw Trail
- 0000 W Howard City-Edmore
- 8595 Gatewood Rd
- 20449 Gates Rd
- 21161 Gates Rd
- 8395 Maple Hill Rd
- 23501 W Almy Rd
- 18890 W Howard City-Edmore
- 11825 Gordon Rd
- 10801 Federal Rd
- 9114 Jones Rd
- VL W Howard City Edmore Rd
- 17900 W Howard City Edmore Rd
- 21799 1 Mile Rd
- 1066 Fisk Ave
- 8901 W Suwanee Trail
- 710 W Edgerton St
- 12777 Butternut Ave
- 2995 S Pine Ave
- 59 E Lake St
- 1601 Hiddenview Dr
- 11711 Bluebird Dr
- 157 W Barton St
- 15305 Silver Beach Dr
- 620 W Brooks St
- 20151 Gilbert Rd
- 19500 14 Mile Rd
- 14135 Bulldog Ln
- 830 Water Tower Rd
- 311 Morrison St
- 217 Morrison St
- 1101 Fuller Ave
- 319 S Stewart Ave
- 319 S Stewart Ave
- 310 Maple St Unit B
- 321 N Michigan Ave Unit 2
