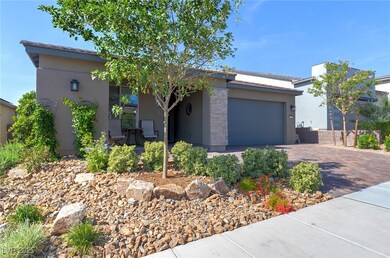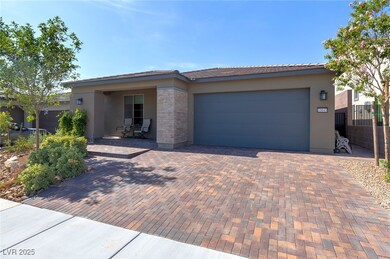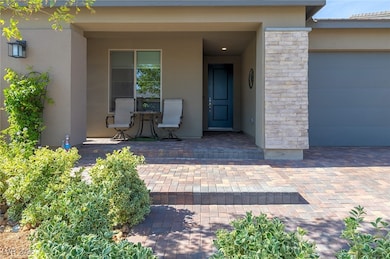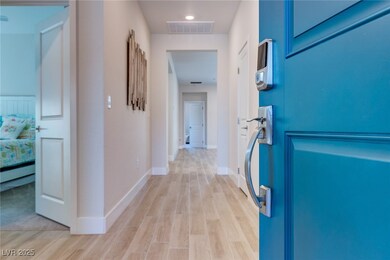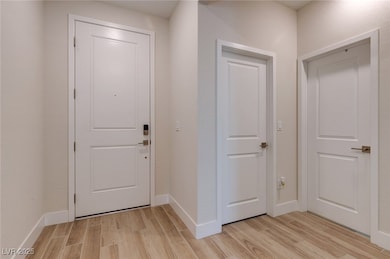
$499,990
- 4 Beds
- 3 Baths
- 2,126 Sq Ft
- 5390 Zacatin Ct
- Las Vegas, NV
WOW - Why Buy New, You're new home is Ready NOW! Conveniently Perched right off 215/Ann Road, this like 2022 newly built home has over 2100+ living space, 4 bedrooms including potential multi gem downstairs bedroom/bath + loft with 5th bedroom possibilities! Gourmet kitchen boasts quartz countertops, beautiful blue subway tiled backsplash, ALL stainless appliances including double ovens, large
Danielle Prodigalidad Realty Now

