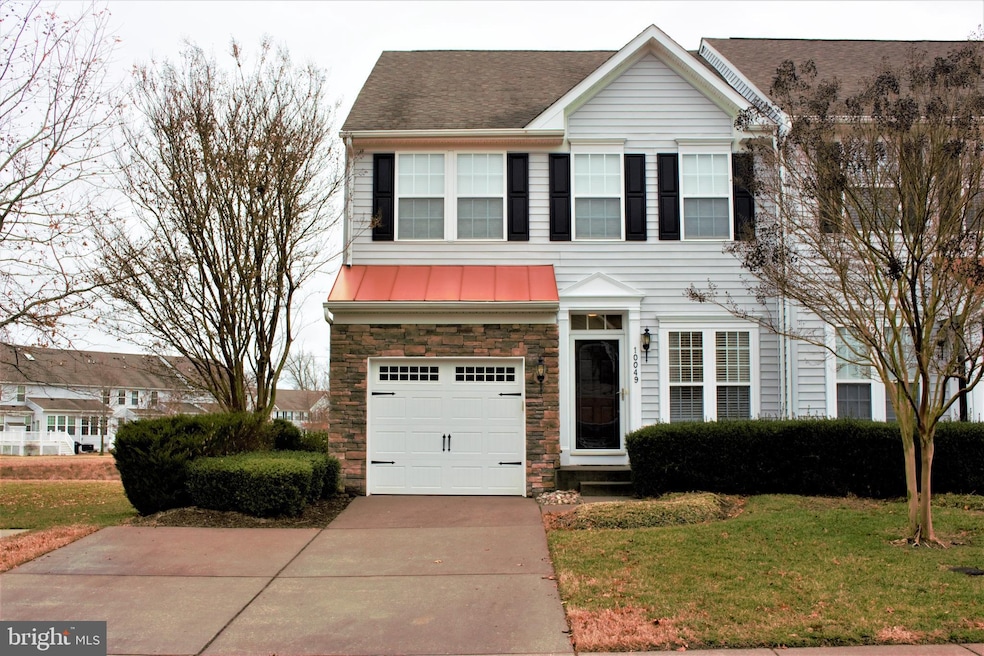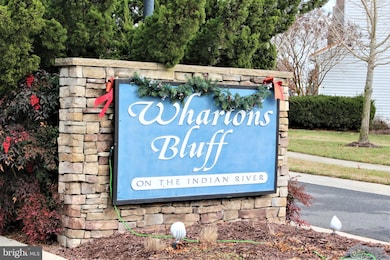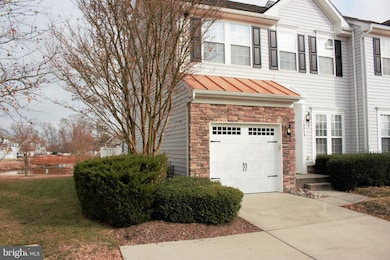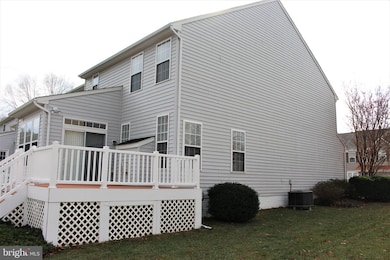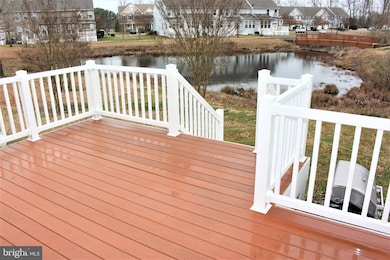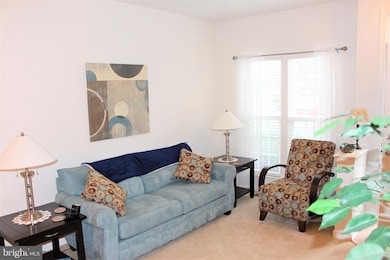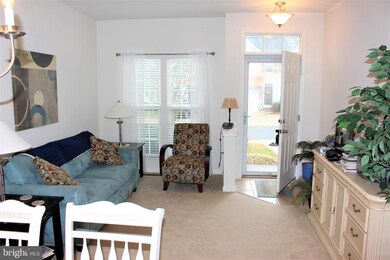
10049 Saw Mill Way Unit 401B4 Millsboro, DE 19966
Highlights
- Parking available for a boat
- Canoe or Kayak Water Access
- Panoramic View
- Home fronts navigable water
- Fishing Allowed
- Coastal Architecture
About This Home
As of September 2020End unit town home backs to the community pond and a short walk to community pool, kayak launch and pier on Indian River Bay. 1916 S/F, 3 bedrooms, 2.5 baths, main floor off 1 car garage has great spaces for entertaining with a large walk out composite deck that overlooks pond and walking paths. 2nd floor has 2 guest bedrooms that share a full bath and large master bedroom with pond views, walk in closets, master bath w/double sinks and stall shower. Turn key and ready for immediate occupancy.
Last Agent to Sell the Property
Long & Foster Real Estate, Inc. License #RS-0023096 Listed on: 01/01/2020

Townhouse Details
Home Type
- Townhome
Est. Annual Taxes
- $801
Year Built
- Built in 2008
Lot Details
- 6,970 Sq Ft Lot
- Home fronts navigable water
- Backs To Open Common Area
- West Facing Home
- Landscaped
- Sprinkler System
- Front Yard
- Property is in very good condition
HOA Fees
- $220 Monthly HOA Fees
Parking
- 1 Car Attached Garage
- Garage Door Opener
- Driveway
- Off-Street Parking
- Parking available for a boat
Property Views
- Lake
- Pond
- Panoramic
Home Design
- Coastal Architecture
- Poured Concrete
- Frame Construction
- Architectural Shingle Roof
- Vinyl Siding
Interior Spaces
- Property has 2 Levels
- Furnished
- Ceiling height of 9 feet or more
- Ceiling Fan
- Recessed Lighting
- Screen For Fireplace
- Gas Fireplace
- Double Pane Windows
- Low Emissivity Windows
- Vinyl Clad Windows
- Double Hung Windows
- Sliding Windows
- Open Floorplan
Kitchen
- Eat-In Kitchen
- Electric Oven or Range
- Built-In Microwave
- Ice Maker
- Dishwasher
- Kitchen Island
- Disposal
Flooring
- Carpet
- Ceramic Tile
Bedrooms and Bathrooms
- 3 Bedrooms
- En-Suite Bathroom
- Walk-In Closet
- Walk-in Shower
Laundry
- Laundry on upper level
- Electric Dryer
- Washer
Improved Basement
- Partial Basement
- Rear Basement Entry
- Rough-In Basement Bathroom
Eco-Friendly Details
- Energy-Efficient Appliances
Outdoor Features
- Canoe or Kayak Water Access
- Private Water Access
- Property is near a pond
- Powered Boats Permitted
- Deck
- Exterior Lighting
Schools
- East Millsboro Elementary School
- Indian River High Middle School
- Indian River High School
Utilities
- Central Air
- Heat Pump System
- Back Up Electric Heat Pump System
- 200+ Amp Service
- Propane
- Electric Water Heater
- Phone Available
- Cable TV Available
Listing and Financial Details
- Assessor Parcel Number 133-17.00-16.00-401B4
Community Details
Overview
- Legum&Norman HOA, Phone Number (302) 227-8448
- Whartons Bluff Subdivision
Recreation
- Community Pool
- Fishing Allowed
Pet Policy
- Limit on the number of pets
- Dogs and Cats Allowed
Ownership History
Purchase Details
Home Financials for this Owner
Home Financials are based on the most recent Mortgage that was taken out on this home.Purchase Details
Purchase Details
Similar Homes in Millsboro, DE
Home Values in the Area
Average Home Value in this Area
Purchase History
| Date | Type | Sale Price | Title Company |
|---|---|---|---|
| Deed | $236,900 | None Available | |
| Deed | $205,000 | -- | |
| Deed | $205,000 | -- |
Mortgage History
| Date | Status | Loan Amount | Loan Type |
|---|---|---|---|
| Previous Owner | $150,000 | New Conventional |
Property History
| Date | Event | Price | Change | Sq Ft Price |
|---|---|---|---|---|
| 07/25/2025 07/25/25 | Price Changed | $349,999 | -1.1% | $124 / Sq Ft |
| 07/11/2025 07/11/25 | Price Changed | $354,000 | -2.7% | $126 / Sq Ft |
| 06/30/2025 06/30/25 | Price Changed | $364,000 | -2.9% | $129 / Sq Ft |
| 06/17/2025 06/17/25 | Price Changed | $374,900 | -1.3% | $133 / Sq Ft |
| 06/06/2025 06/06/25 | For Sale | $379,900 | +60.4% | $135 / Sq Ft |
| 09/15/2020 09/15/20 | Sold | $236,900 | -2.1% | $124 / Sq Ft |
| 07/17/2020 07/17/20 | Pending | -- | -- | -- |
| 05/14/2020 05/14/20 | Price Changed | $241,900 | -3.2% | $126 / Sq Ft |
| 01/01/2020 01/01/20 | For Sale | $249,900 | -- | $130 / Sq Ft |
Tax History Compared to Growth
Tax History
| Year | Tax Paid | Tax Assessment Tax Assessment Total Assessment is a certain percentage of the fair market value that is determined by local assessors to be the total taxable value of land and additions on the property. | Land | Improvement |
|---|---|---|---|---|
| 2024 | $980 | $21,300 | $0 | $21,300 |
| 2023 | $974 | $21,300 | $0 | $21,300 |
| 2022 | $959 | $21,300 | $0 | $21,300 |
| 2021 | $930 | $21,300 | $0 | $21,300 |
| 2020 | $876 | $21,300 | $0 | $21,300 |
| 2019 | $872 | $21,300 | $0 | $21,300 |
| 2018 | $881 | $23,300 | $0 | $0 |
| 2017 | $888 | $23,300 | $0 | $0 |
| 2016 | $783 | $23,300 | $0 | $0 |
| 2015 | $807 | $23,300 | $0 | $0 |
| 2014 | $795 | $23,300 | $0 | $0 |
Agents Affiliated with this Home
-
D
Seller's Agent in 2025
Dustin Oldfather
Compass
-
D
Seller Co-Listing Agent in 2025
Diana Harbert
Compass
-
R
Seller's Agent in 2020
Roy Davis
Long & Foster
-
T
Seller Co-Listing Agent in 2020
TERESA MARSULA
Long & Foster
Map
Source: Bright MLS
MLS Number: DESU153174
APN: 133-17.00-16.00-401B4
- 10023 Iron Pointe Drive Extension Unit 201B2
- 10072 Iron Pointe Drive Extension
- 10011 Iron Pointe Dr
- 10020 Iron Pointe Dr Unit 9D
- 28059 Possum Point Rd
- Lot 10 Possum Point Rd
- 28050 Possum Point Rd
- 52 Possum Point Rd
- 29391 White St
- 27892 Possum Point Rd
- 29571 Nor Easter Dr
- 310 Branch Way
- 176 Bobbys Branch Rd Unit 56
- 21 Kyle Cir Unit 45427
- 19 Kyle Cir Unit 19470
- 159 Bobbys Branch Rd Unit 26
- 117 Lauras Ct Unit 23
- 157 Bobbys Branch Rd Unit 25
- 152 Bobbys Branch Rd Unit 68
- 108 Lauras Ct
