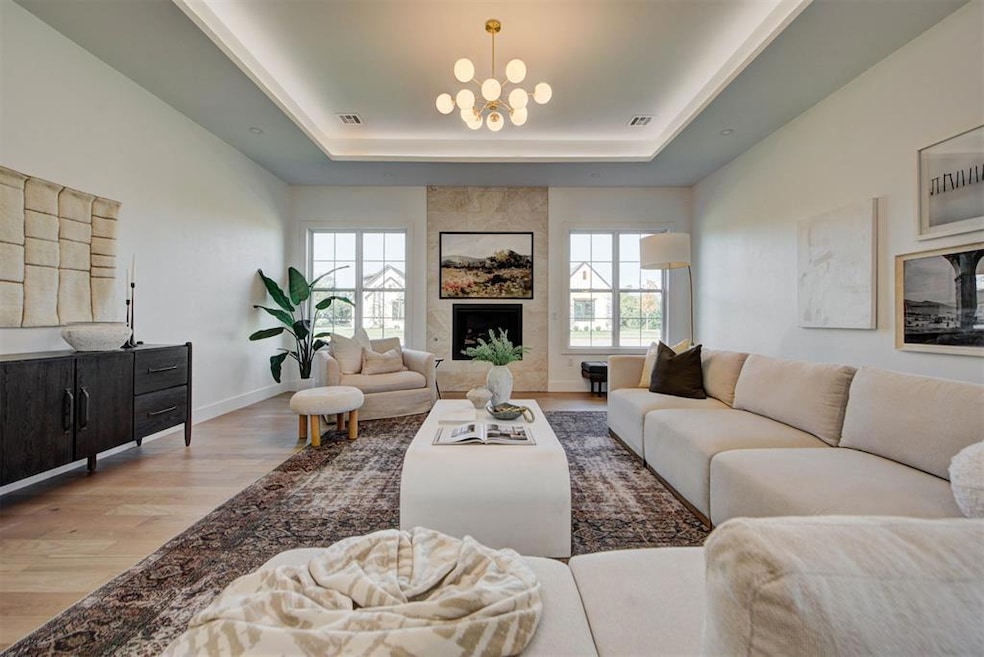10049 SW 27th St Yukon, OK 73099
Westbury NeighborhoodEstimated payment $3,958/month
Highlights
- New Construction
- Freestanding Bathtub
- Modern Architecture
- Mustang Valley Elementary School Rated A
- Wood Flooring
- Corner Lot
About This Home
Enter through the gates into a sanctuary of elegance and privacy, where every detail has been curated for elevated living. Mornings come alive in the sun-filled kitchen, where an oversized 12' quartz island and custom White Oak cabinetry with hidden storage make preparing coffee or weekend brunch a delight. The kitchen flows seamlessly to the living room, anchored by a floor-to-ceiling stone fireplace and tray ceilings that enhance the architectural drama of the space. Evenings invite relaxation in the primary suite, featuring sliding glass doors to the backyard and a spa-inspired bath with dual vanities, a freestanding tub, and a spacious glass-enclosed shower. The primary closet adds a touch of everyday indulgence with a built-in makeup vanity, full-size mirror, and integrated lighting. Entertaining is effortless with dual covered patios overlooking an oak-lined corner lot, complete with mature landscaping, stone-bordered garden beds, an irrigation system, and a gas line ready for your outdoor grill. Thoughtful design continues indoors with a library for quiet work or study, three additional bedrooms with private baths, a mudroom with statement tile, and a laundry room with built-in storage and a utility sink. High ceilings, tall doors, light-filled spaces, and wood floors throughout create an inviting atmosphere, while modern technology and convenience are built in with Wi-Fi-enabled garage doors, a tankless water heater, remote-controlled ceiling fans, a Ring doorbell, and an EV-ready garage outlet. Whether hosting friends or enjoying tranquil evenings on the patio, this home blends style, function, and comfort on a corner lot in a gated Yukon community, just minutes from highways, shopping, dining, and the airport. Premium finishes, thoughtful craftsmanship, and seamless indoor-outdoor living make this residence the perfect setting for elevated everyday life.
Home Details
Home Type
- Single Family
Est. Annual Taxes
- $75
Year Built
- Built in 2025 | New Construction
Lot Details
- 0.28 Acre Lot
- South Facing Home
- Corner Lot
- Sprinkler System
HOA Fees
- $29 Monthly HOA Fees
Parking
- 3 Car Attached Garage
- Garage Door Opener
- Driveway
Home Design
- Home is estimated to be completed on 10/1/25
- Modern Architecture
- Brick Exterior Construction
- Slab Foundation
- Composition Roof
- Stone
Interior Spaces
- 3,185 Sq Ft Home
- 1-Story Property
- Gas Log Fireplace
- Double Pane Windows
- Mud Room
- Home Office
- Library
- Utility Room with Study Area
- Laundry Room
- Inside Utility
Kitchen
- Built-In Oven
- Built-In Range
- Microwave
- Dishwasher
Flooring
- Wood
- Carpet
- Tile
Bedrooms and Bathrooms
- 4 Bedrooms
- Possible Extra Bedroom
- 4 Full Bathrooms
- Freestanding Bathtub
Outdoor Features
- Covered Patio or Porch
Schools
- Mustang Valley Elementary School
- Mustang North Middle School
- Mustang High School
Utilities
- Central Heating and Cooling System
- Programmable Thermostat
- Tankless Water Heater
- High Speed Internet
- Cable TV Available
Community Details
- Association fees include gated entry, greenbelt, maintenance common areas
- Mandatory home owners association
Listing and Financial Details
- Legal Lot and Block 4 / 6
Map
Home Values in the Area
Average Home Value in this Area
Tax History
| Year | Tax Paid | Tax Assessment Tax Assessment Total Assessment is a certain percentage of the fair market value that is determined by local assessors to be the total taxable value of land and additions on the property. | Land | Improvement |
|---|---|---|---|---|
| 2024 | $75 | $659 | $659 | -- |
| 2023 | $75 | $659 | $659 | -- |
| 2022 | $76 | $659 | $659 | $0 |
| 2021 | $75 | $659 | $659 | $0 |
| 2020 | $76 | $659 | $659 | $0 |
| 2019 | $76 | $659 | $659 | $0 |
Property History
| Date | Event | Price | List to Sale | Price per Sq Ft |
|---|---|---|---|---|
| 10/03/2025 10/03/25 | For Sale | $745,000 | -- | $234 / Sq Ft |
Purchase History
| Date | Type | Sale Price | Title Company |
|---|---|---|---|
| Warranty Deed | $98,000 | First American Title |
Mortgage History
| Date | Status | Loan Amount | Loan Type |
|---|---|---|---|
| Open | $392,240 | Construction |
Source: MLSOK
MLS Number: 1194536
APN: 090138169
- 10101 SW 27th St
- 10117 Millspaugh Way
- 10109 SW 25th Ct
- 2509 Crystal Creek Dr
- 2808 Ryder Dr
- 10040 SW 22nd St
- 10217 SW 24th St
- 2213 Cale Cove
- 2405 Crystal Creek Dr
- 2200 Cale Cove
- 2705 Tracys Manor
- 2801 Tracys Manor
- 2705 Tracy’s Manor
- 2717 Tracy’s Manor
- 2713 Tracy’s Manor
- 2709 Tracy’s Manor
- 2721 Tracy’s Manor
- 2725 Tracys Manor
- 2721 Tracys Manor
- 9817 SW 27th St
- 9948 SW 22nd St
- 9701 SW 29th St
- 2429 Northcreek Ln
- 2405 Northcreek Ln
- 9745 SW 23rd St
- 9733 SW 23rd St
- 2821 Fennel Rd
- 2404 Finesilver Ln
- 9585 SW 25th St
- 10101 Mamus Ln
- 9500 SW 25th St
- 10524 SW 38th St
- 10009 SW 41st St
- 12724 NW 2nd Terrace
- 3408 Sardis Way
- 4300 Palmetto Trail
- 4201 Umbria Rd
- 4204 Umbria Rd
- 4208 Umbria Rd
- 2004 S Mustang Rd







