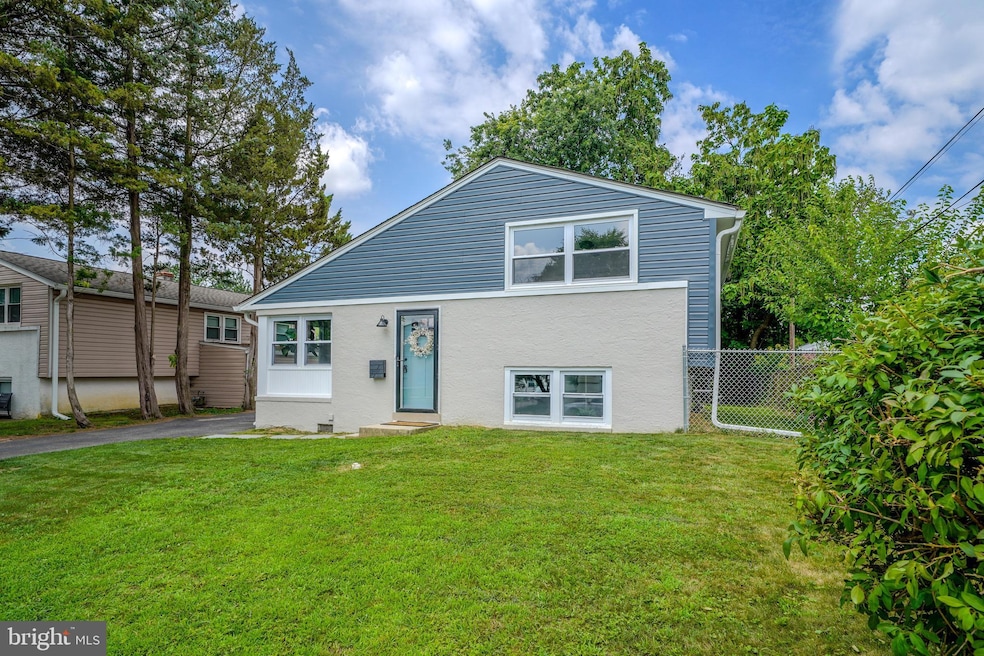
1005 10th Ave Folsom, PA 19033
Estimated payment $2,894/month
Highlights
- No HOA
- More Than Two Accessible Exits
- Forced Air Heating and Cooling System
- 2 Car Detached Garage
- Parking Storage or Cabinetry
- 2-minute walk to Edward O. McGaughey Memorial Park
About This Home
Step into this thoughtfully refinished split-level home nestled in the heart of Folsom, located in the desirable Ridley School District and just a short walk to the local elementary school and park. This 3-bedroom, 2-bathroom property has been fully updated to offer a perfect blend of modern style and everyday functionality.
As you enter, you’re welcomed by an open-concept living space with soaring vaulted ceilings and an abundance of natural light. The beautifully updated kitchen is a true centerpiece, featuring quartz countertops, a waterfall-edge island, stainless steel appliances, a deep farmhouse sink, and sleek, modern cabinetry—ideal for both everyday living and entertaining.
Just off the kitchen, you’ll find a versatile bonus room—perfect for a home office, playroom, gym, or creative space. This flexible area adds convenience and extra living potential right on the main level.
Throughout the home, you’ll notice quality finishes like contemporary lighting, updated flooring, and stylish tilework that bring a clean, modern feel. The lower-level full bathroom features a walk-in shower with elegant tile surround and matte black fixtures, offering a bold, modern look. The upper-level bathroom has its own unique design with tasteful finishes and a fresh, inviting aesthetic.
The fully finished basement provides additional living space—great for a second family room, media area, or guest retreat.
Other highlights include a brand-new HVAC system, a private driveway, detached 2-car garage, and a fully fenced-in backyard—ideal for entertaining, relaxing, or letting pets play.
With stylish upgrades throughout and nothing left to do but move in, this home truly has it all. Schedule your private showing today!
Home Details
Home Type
- Single Family
Est. Annual Taxes
- $7,152
Year Built
- Built in 1955
Lot Details
- 5,227 Sq Ft Lot
- Lot Dimensions are 55.00 x 100.00
Parking
- 2 Car Detached Garage
- Parking Storage or Cabinetry
- Driveway
Home Design
- Split Level Home
- Block Foundation
- Aluminum Siding
- Vinyl Siding
Interior Spaces
- 1,653 Sq Ft Home
- Property has 3 Levels
- Finished Basement
- Crawl Space
Bedrooms and Bathrooms
- 3 Bedrooms
Accessible Home Design
- More Than Two Accessible Exits
- Level Entry For Accessibility
Schools
- Edgewood Elementary School
Utilities
- Forced Air Heating and Cooling System
- Natural Gas Water Heater
Community Details
- No Home Owners Association
- Folsom Subdivision
Listing and Financial Details
- Tax Lot 360-000
- Assessor Parcel Number 38-03-02815-00
Map
Home Values in the Area
Average Home Value in this Area
Tax History
| Year | Tax Paid | Tax Assessment Tax Assessment Total Assessment is a certain percentage of the fair market value that is determined by local assessors to be the total taxable value of land and additions on the property. | Land | Improvement |
|---|---|---|---|---|
| 2025 | $6,654 | $191,630 | $73,220 | $118,410 |
| 2024 | $6,654 | $191,630 | $73,220 | $118,410 |
| 2023 | $6,364 | $191,630 | $73,220 | $118,410 |
| 2022 | $6,160 | $191,630 | $73,220 | $118,410 |
| 2021 | $9,536 | $191,630 | $73,220 | $118,410 |
| 2020 | $6,596 | $116,760 | $36,390 | $80,370 |
| 2019 | $6,475 | $116,760 | $36,390 | $80,370 |
| 2018 | $6,394 | $116,760 | $0 | $0 |
| 2017 | $6,394 | $116,760 | $0 | $0 |
| 2016 | $641 | $116,760 | $0 | $0 |
| 2015 | $654 | $116,760 | $0 | $0 |
| 2014 | $641 | $116,760 | $0 | $0 |
Property History
| Date | Event | Price | Change | Sq Ft Price |
|---|---|---|---|---|
| 07/23/2025 07/23/25 | For Sale | $425,000 | -- | $257 / Sq Ft |
Purchase History
| Date | Type | Sale Price | Title Company |
|---|---|---|---|
| Deed | $225,000 | None Listed On Document | |
| Deed | $225,000 | None Listed On Document | |
| Deed | -- | None Listed On Document | |
| Interfamily Deed Transfer | -- | None Available |
Mortgage History
| Date | Status | Loan Amount | Loan Type |
|---|---|---|---|
| Open | $275,000 | Construction | |
| Closed | $275,000 | Construction |
Similar Homes in the area
Source: Bright MLS
MLS Number: PADE2096244
APN: 38-03-02815-00
- 1025 9th Ave
- 1125 Morton Ave
- 924 Village Rd
- 1306 Swarthmore Ave
- 115 President Ave
- 514 Ridley Ave
- 516 Edgewood Ave
- 505 Fernwood Ave
- 205 Linden Ave
- 1203 Villanova Ave
- 511 Clark Ave
- 531 Springfield Ave
- 407 Swarthmore Ave
- 1115 Muhlenberg Ave
- 1411 Morton Ave
- 332 Fernwood Ave
- 0 Gorsuch St
- 306 Ridley Ave
- 328 Michigan Ave
- 310 Swarthmore Ave
- 144 S Morton Ave
- 900 Macdade Blvd
- 12 Wildwood Ave
- 38 Waverly Ave
- 505 Kedron Ave Unit A
- 120 Folsom Ave
- 111 Macdade Blvd
- 717 Milmont Ave
- 1 E Rodgers St
- 226 Virginia Ave
- 325 Dartmouth Ave
- 1301 Lincoln Ave
- 619 Country Ln Unit B
- 619 UNIT B Country Ln
- 306 E Ridley Ave
- 1200 Lincoln Ave
- 700 13th Ave Unit 3
- 306 E Hinckley Ave
- 111 Morton Ave
- 1029 Lafayette Ave






