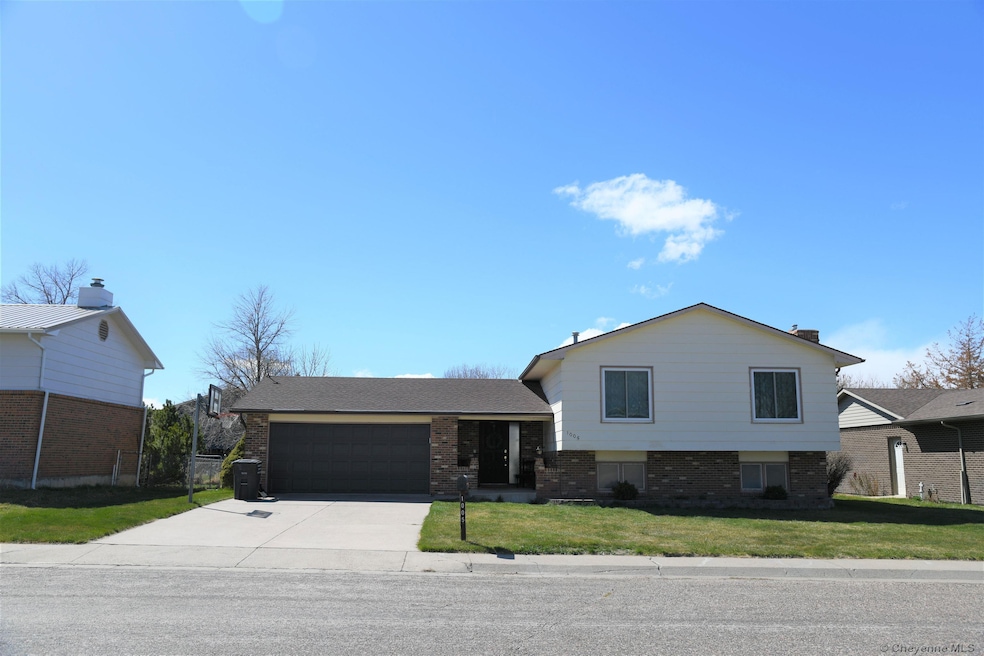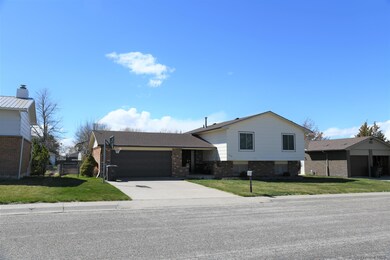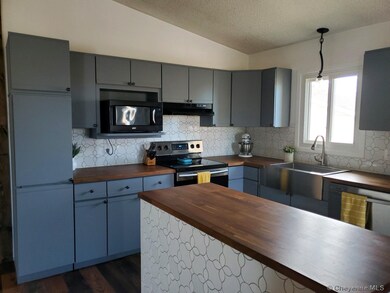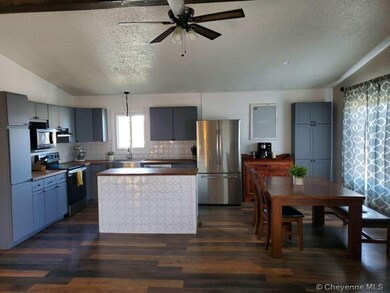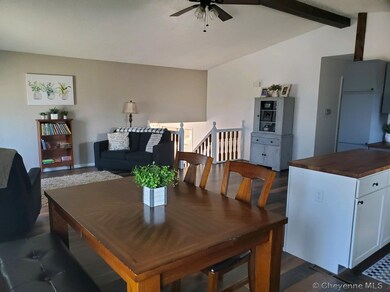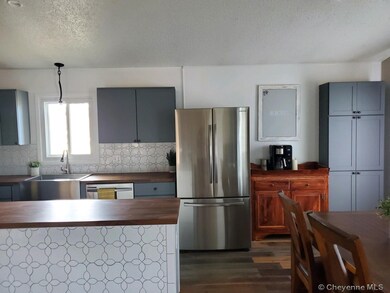
1005 19th St Wheatland, WY 82201
Highlights
- Vaulted Ceiling
- Covered Patio or Porch
- Programmable Thermostat
- Main Floor Primary Bedroom
- Thermal Windows
- Forced Air Heating and Cooling System
About This Home
As of June 2022What a great place to call home! This spacious and updated bi-level has 4 bedrooms, 3 baths and a large 2 car attached garage. Enjoy serene evenings on the patio in the fenced back yard. Sprinkler system in the front and back make this property easy to maintain. Call/text 307-331-2228 or 307-401-2258 today for a chance to view this beautiful home!
Home Details
Home Type
- Single Family
Est. Annual Taxes
- $1,681
Year Built
- Built in 1977
Lot Details
- 6,774 Sq Ft Lot
- Front and Back Yard Sprinklers
- Grass Covered Lot
- Back Yard Fenced and Front Yard
Parking
- 2 Car Attached Garage
Home Design
- Bi-Level Home
- Composition Roof
- Wood Siding
- Block Exterior
Interior Spaces
- Vaulted Ceiling
- Ceiling Fan
- Gas Fireplace
- Thermal Windows
- Storm Doors
- Basement
Bedrooms and Bathrooms
- 4 Bedrooms
- Primary Bedroom on Main
Outdoor Features
- Covered Patio or Porch
- Utility Building
Utilities
- Forced Air Heating and Cooling System
- Heating System Uses Natural Gas
- Programmable Thermostat
Similar Homes in Wheatland, WY
Home Values in the Area
Average Home Value in this Area
Property History
| Date | Event | Price | Change | Sq Ft Price |
|---|---|---|---|---|
| 08/29/2025 08/29/25 | For Sale | $350,000 | 0.0% | $153 / Sq Ft |
| 08/29/2025 08/29/25 | Off Market | -- | -- | -- |
| 08/28/2025 08/28/25 | For Sale | $350,000 | +20.7% | $153 / Sq Ft |
| 06/08/2022 06/08/22 | Sold | -- | -- | -- |
| 05/03/2022 05/03/22 | Pending | -- | -- | -- |
| 04/12/2022 04/12/22 | For Sale | $290,000 | +55.1% | $127 / Sq Ft |
| 05/08/2015 05/08/15 | Sold | -- | -- | -- |
| 02/24/2015 02/24/15 | Pending | -- | -- | -- |
| 04/05/2014 04/05/14 | For Sale | $187,000 | -- | $82 / Sq Ft |
Tax History Compared to Growth
Tax History
| Year | Tax Paid | Tax Assessment Tax Assessment Total Assessment is a certain percentage of the fair market value that is determined by local assessors to be the total taxable value of land and additions on the property. | Land | Improvement |
|---|---|---|---|---|
| 2025 | $2,127 | $22,729 | $1,210 | $21,519 |
| 2024 | $2,127 | $29,140 | $1,551 | $27,589 |
| 2023 | $2,111 | $28,911 | $1,371 | $27,540 |
| 2022 | $1,859 | $24,464 | $1,371 | $23,093 |
| 2021 | $1,680 | $22,110 | $1,294 | $20,816 |
| 2020 | $1,598 | $21,031 | $1,294 | $19,737 |
| 2019 | $1,498 | $19,837 | $1,294 | $18,543 |
| 2018 | $1,422 | $18,837 | $1,294 | $17,543 |
| 2017 | $1,378 | $18,255 | $1,294 | $16,961 |
| 2016 | $1,418 | $18,782 | $1,294 | $17,488 |
| 2015 | $1,237 | $17,093 | $1,294 | $15,799 |
| 2014 | $1,237 | $16,445 | $1,294 | $15,151 |
Agents Affiliated with this Home
-
Lizette Campos
L
Seller's Agent in 2025
Lizette Campos
Blue Raven Realty LLC
12 in this area
18 Total Sales
-
Sarah Lockman

Seller's Agent in 2022
Sarah Lockman
Blue Raven Realty, LLC
(307) 331-2228
81 in this area
126 Total Sales
-
Mary Knox

Buyer's Agent in 2022
Mary Knox
Coldwell Banker, The Property Exchange
(307) 631-1922
3 in this area
127 Total Sales
-
Cindy Witt
C
Seller's Agent in 2015
Cindy Witt
Picket Fence Realty
(307) 331-1123
44 in this area
65 Total Sales
-
N
Buyer's Agent in 2015
Nonsubscriber Sale
MLS of Cheyenne
Map
Source: Cheyenne Board of REALTORS®
MLS Number: 85475
APN: R0003322
