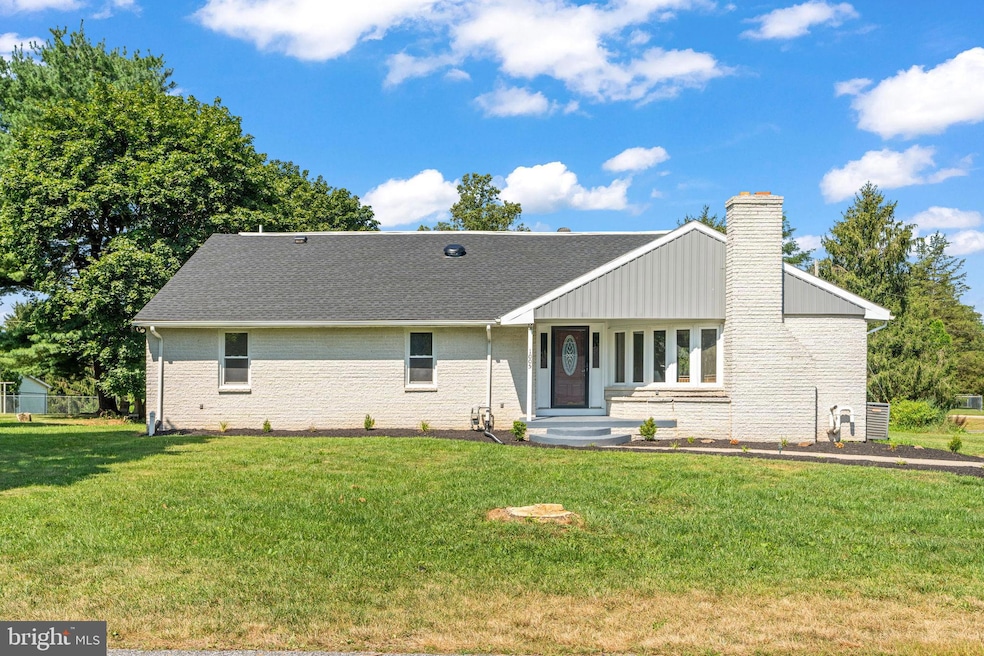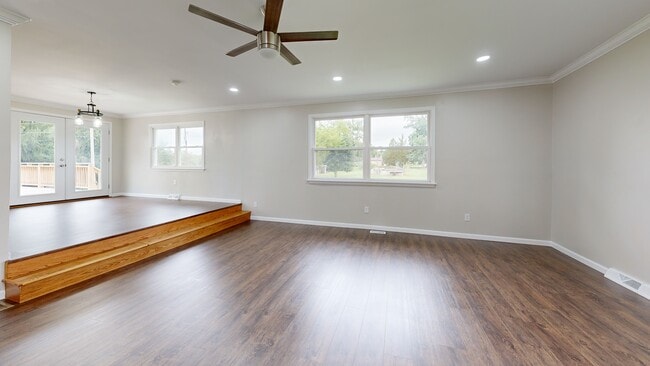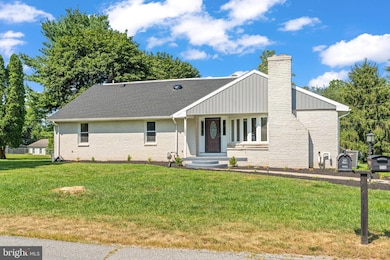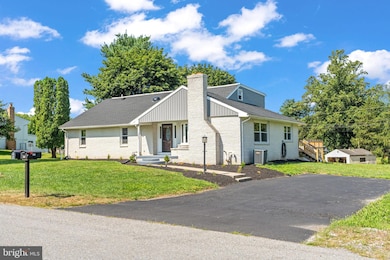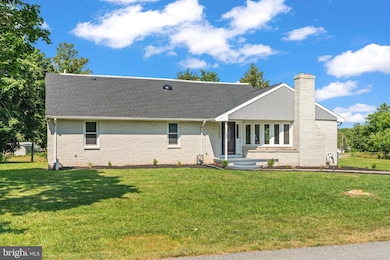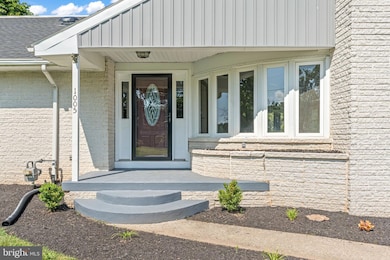
1005 2nd Ave Manchester, PA 17345
Estimated payment $2,628/month
Highlights
- Deck
- Traditional Architecture
- Main Floor Bedroom
- Northeastern Senior High School Rated A-
- Wood Flooring
- 1 Fireplace
About This Home
Absolutely Stunning, Fully Renovated 6-Bedroom Retreat in a Private Rural Setting Prepare to fall in love with this gorgeous, move-in-ready home that blends upscale finishes with unmatched privacy. Nestled on 0.6 acres in a truly secluded rural location, this property offers peace, tranquility, and breathtaking surroundings. Inside, six spacious bedrooms and four beautifully updated bathrooms provide comfort for everyone, including two luxurious primary suites—perfect for multi-generational living or hosting guests in style. Every inch has been thoughtfully renovated with high-quality materials and modern design, creating a fresh, elegant feel throughout. Step outside to a very large deck, ideal for entertaining, summer barbecues, or simply enjoying the serene landscape. The generous lot offers space to relax, garden, or let pets roam, all while maintaining the kind of privacy that’s hard to find. This is more than a home! It’s a retreat, ready for you to move in and start making memories.
Listing Agent
(717) 333-0440 adrian@adrianyoungteam.com Keller Williams Keystone Realty License #RS288484 Listed on: 10/06/2025

Home Details
Home Type
- Single Family
Est. Annual Taxes
- $5,562
Year Built
- Built in 1973 | Remodeled in 2025
Lot Details
- 0.52 Acre Lot
- Rural Setting
- Additional parcel 0.08 that goes with this parcel. The well is on this parcel. 39-000-0179-00-00000.
- Property is in excellent condition
Parking
- 1 Car Attached Garage
- 4 Driveway Spaces
- Basement Garage
- Side Facing Garage
Home Design
- Traditional Architecture
- Block Foundation
- Frame Construction
- Masonry
Interior Spaces
- 3,211 Sq Ft Home
- Property has 1.5 Levels
- 1 Fireplace
- Family Room Off Kitchen
- Living Room
- Formal Dining Room
- Wood Flooring
Kitchen
- Kitchen Island
- Upgraded Countertops
Bedrooms and Bathrooms
- En-Suite Bathroom
- Walk-In Closet
- Walk-in Shower
Unfinished Basement
- Interior Basement Entry
- Garage Access
Outdoor Features
- Deck
Schools
- Northeastern Senior High School
Utilities
- Forced Air Heating and Cooling System
- 200+ Amp Service
- Well
- Electric Water Heater
Community Details
- No Home Owners Association
Listing and Financial Details
- Tax Lot 0179
- Assessor Parcel Number 39-000-01-0179-00-00000
Matterport 3D Tour
Floorplans
Map
Home Values in the Area
Average Home Value in this Area
Tax History
| Year | Tax Paid | Tax Assessment Tax Assessment Total Assessment is a certain percentage of the fair market value that is determined by local assessors to be the total taxable value of land and additions on the property. | Land | Improvement |
|---|---|---|---|---|
| 2025 | $4,102 | $148,060 | $24,980 | $123,080 |
| 2024 | $5,361 | $148,060 | $24,980 | $123,080 |
| 2023 | $9,192 | $148,060 | $24,980 | $123,080 |
| 2022 | $9,139 | $148,060 | $24,980 | $123,080 |
| 2021 | $8,887 | $148,060 | $24,980 | $123,080 |
| 2020 | $8,677 | $148,060 | $24,980 | $123,080 |
| 2019 | $5,108 | $148,060 | $24,980 | $123,080 |
| 2018 | $5,047 | $148,060 | $24,980 | $123,080 |
| 2017 | $5,018 | $148,060 | $24,980 | $123,080 |
| 2016 | $0 | $148,060 | $24,980 | $123,080 |
| 2015 | -- | $148,060 | $24,980 | $123,080 |
| 2014 | -- | $148,060 | $24,980 | $123,080 |
Property History
| Date | Event | Price | List to Sale | Price per Sq Ft | Prior Sale |
|---|---|---|---|---|---|
| 11/10/2025 11/10/25 | Price Changed | $409,900 | -2.1% | $128 / Sq Ft | |
| 10/29/2025 10/29/25 | Price Changed | $418,900 | -0.2% | $130 / Sq Ft | |
| 10/06/2025 10/06/25 | For Sale | $419,900 | +170.9% | $131 / Sq Ft | |
| 06/08/2012 06/08/12 | Sold | $155,000 | -3.1% | $48 / Sq Ft | View Prior Sale |
| 04/26/2012 04/26/12 | Pending | -- | -- | -- | |
| 03/01/2012 03/01/12 | For Sale | $159,900 | -- | $50 / Sq Ft |
Purchase History
| Date | Type | Sale Price | Title Company |
|---|---|---|---|
| Deed | $32,000 | None Listed On Document | |
| Deed | $160,001 | None Listed On Document | |
| Deed | $7,000 | None Available | |
| Deed | $155,000 | None Available | |
| Deed | $52,500 | None Available | |
| Deed | $47,500 | None Available | |
| Sheriffs Deed | $2,116 | None Available | |
| Quit Claim Deed | -- | -- | |
| Deed | $57,000 | -- |
Mortgage History
| Date | Status | Loan Amount | Loan Type |
|---|---|---|---|
| Open | $85,000 | New Conventional | |
| Previous Owner | $128,001 | New Conventional | |
| Previous Owner | $158,332 | VA |
About the Listing Agent

I am a customer driven Realtor dedicated to offering my clients options no one else will, achieving the results they desire, and providing exceptional service. I specialize in representing my clients in the purchase and sale of single-family residences and income property in Central PA. I truly love this area and pride myself on my knowledge of current transactions, school districts, neighborhood information, and related services, including mortgage, insurance and inspection information. Feel
Adrian's Other Listings
Source: Bright MLS
MLS Number: PAYK2091380
APN: 39-000-01-0179.00-00000
- 761 2nd Ave
- 55 Highland Ave
- 35 Kline Ave
- 870 Conewago Ave
- 1370 Conewago Creek Rd
- 701 LOT 91 Cassel Rd
- 645 Park St
- 5445 N George Street Extension
- 701 Cassel Rd Unit 59
- 701 Cassel Rd Unit 105
- 35 Coriander Ln
- 941 Conewago Creek Rd
- 85 Auction Dr
- 385 Riviera St
- 110 Lynne Dr
- 160 Payne Dr
- 125 Payne Dr
- 310 Edgeboro Dr
- 535 Wago Rd
- 268 N Main St
- 30 S Front St Unit 2ND FLOOR
- 4000 Emerson Dr
- 161 N 3rd St
- 6 York St Unit F
- 10 Evan Dr
- 410 Maple Run Dr
- 2238 Old Trail Rd Unit REAR UNIT
- 1100 Pines Rd
- 217 Cedar Village Dr
- 809 Madison Ave Unit 2
- 95 Pleasant View Dr
- 25 Locust Cir
- 4975 Spring Rd
- 500 Graffius Rd
- 2220 N Susquehanna Trail
- 2041 N Susquehanna Trail Unit F
- 1 Wyndham Dr
- 451 W High St
- 418 Apt A Burd St
- 450 Ridge Rd Unit 16
