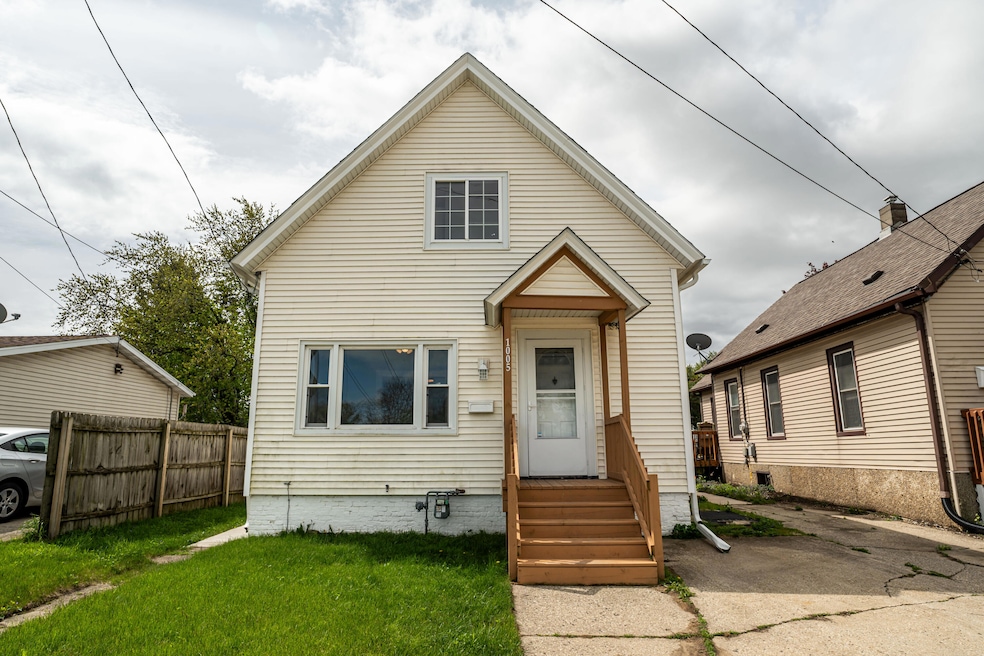
1005 44th St Kenosha, WI 53140
Harbor Side NeighborhoodHighlights
- Colonial Architecture
- Main Floor Bedroom
- Walk-In Closet
- Property is near public transit
- Fenced Yard
- Forced Air Heating and Cooling System
About This Home
As of June 2025Spacious 4 bedroom, 2 bath home near Lake Michigan. New carpet. Newer appliances, roof, A/C, furnace, water heater. Large back yard space with planter boxes ready for your gardening. Come view this home today.
Last Agent to Sell the Property
RE/MAX ELITE Brokerage Email: office@maxelite.com License #80452-94 Listed on: 05/23/2025
Home Details
Home Type
- Single Family
Est. Annual Taxes
- $2,812
Lot Details
- 4,356 Sq Ft Lot
- Fenced Yard
Parking
- Driveway
Home Design
- Colonial Architecture
- Vinyl Siding
Interior Spaces
- 1,272 Sq Ft Home
- 2-Story Property
- Basement Fills Entire Space Under The House
Kitchen
- Oven
- Range
- Microwave
- Dishwasher
Bedrooms and Bathrooms
- 4 Bedrooms
- Main Floor Bedroom
- Walk-In Closet
- 2 Full Bathrooms
Laundry
- Dryer
- Washer
Location
- Property is near public transit
Schools
- Grant Elementary School
- Washington Middle School
- Bradford High School
Utilities
- Forced Air Heating and Cooling System
- Heating System Uses Natural Gas
Listing and Financial Details
- Exclusions: sellers personal property
- Assessor Parcel Number 1122330457007
Ownership History
Purchase Details
Home Financials for this Owner
Home Financials are based on the most recent Mortgage that was taken out on this home.Purchase Details
Purchase Details
Purchase Details
Similar Homes in Kenosha, WI
Home Values in the Area
Average Home Value in this Area
Purchase History
| Date | Type | Sale Price | Title Company |
|---|---|---|---|
| Warranty Deed | $153,000 | None Available | |
| Deed | $30,500 | None Available | |
| Warranty Deed | $24,900 | -- | |
| Deed In Lieu Of Foreclosure | $42,500 | -- |
Mortgage History
| Date | Status | Loan Amount | Loan Type |
|---|---|---|---|
| Open | $150,228 | New Conventional | |
| Previous Owner | $40,000 | Credit Line Revolving |
Property History
| Date | Event | Price | Change | Sq Ft Price |
|---|---|---|---|---|
| 06/18/2025 06/18/25 | Sold | $220,000 | -2.2% | $173 / Sq Ft |
| 05/23/2025 05/23/25 | For Sale | $224,900 | +47.0% | $177 / Sq Ft |
| 01/04/2021 01/04/21 | Sold | $153,000 | 0.0% | $96 / Sq Ft |
| 11/12/2020 11/12/20 | Pending | -- | -- | -- |
| 10/16/2020 10/16/20 | For Sale | $153,000 | -- | $96 / Sq Ft |
Tax History Compared to Growth
Tax History
| Year | Tax Paid | Tax Assessment Tax Assessment Total Assessment is a certain percentage of the fair market value that is determined by local assessors to be the total taxable value of land and additions on the property. | Land | Improvement |
|---|---|---|---|---|
| 2024 | $2,275 | $98,800 | $13,600 | $85,200 |
| 2023 | $2,275 | $98,800 | $13,600 | $85,200 |
| 2022 | $2,254 | $98,800 | $13,600 | $85,200 |
| 2021 | $2,303 | $98,800 | $13,600 | $85,200 |
| 2020 | $1,544 | $66,500 | $13,600 | $52,900 |
| 2019 | $1,473 | $66,500 | $13,600 | $52,900 |
| 2018 | $1,666 | $63,300 | $13,600 | $49,700 |
| 2017 | $1,721 | $63,300 | $13,600 | $49,700 |
| 2016 | $1,516 | $63,300 | $13,600 | $49,700 |
| 2015 | $1,516 | $60,600 | $17,600 | $43,000 |
| 2014 | $1,422 | $57,900 | $17,600 | $40,300 |
Agents Affiliated with this Home
-
N
Seller's Agent in 2025
Nicole Bozman
RE/MAX
-
E
Buyer's Agent in 2025
Elisa Mueller
RE/MAX
-
J
Seller's Agent in 2021
Jessica Baase
Kazi Realty, LLC
Map
Source: Metro MLS
MLS Number: 1919141
APN: 11-223-30-457-007
- 4314 Sheridan Rd
- 918 43rd St
- 935 Washington Rd
- 4622 10th Ave
- 923 47th St
- 4715 7th Ave
- 4813 16th Ave
- 3834 Sheridan Rd
- 4809 5th Ave Unit 2
- 5006 7th Ave
- 2000 42nd St
- 3708 13th Ave
- 4114 21st Ave
- 5136 Sheridan Rd
- 4211 23rd Ave
- 4506 23rd Ave
- 0 Confidential Unit 1920747
- 1724 52nd St
- 4813 23rd Ave
- 4819 23rd Ave
