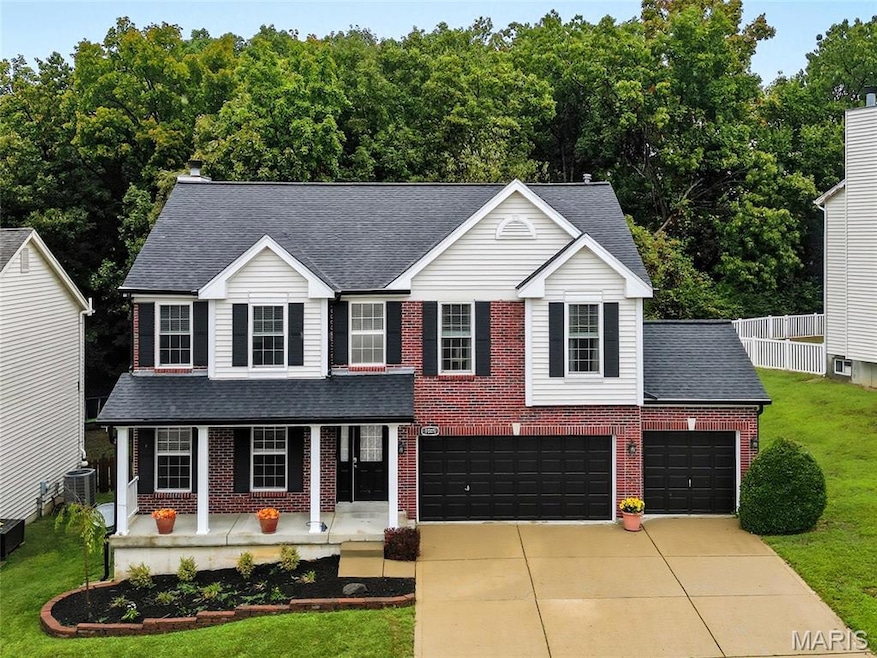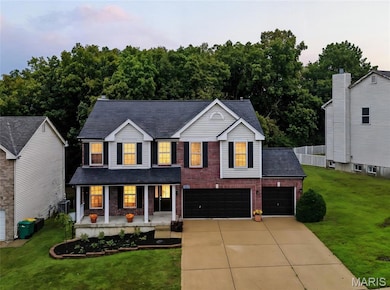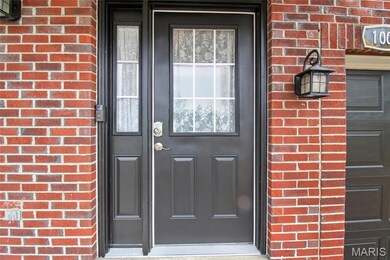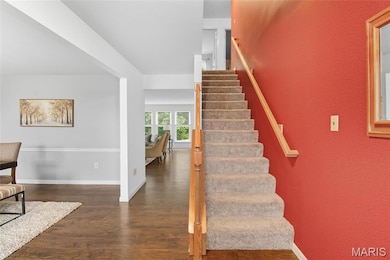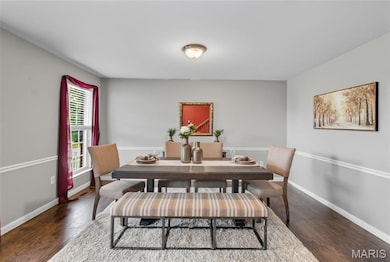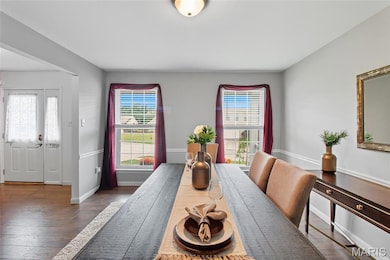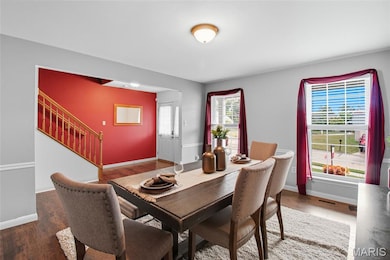1005 Autumn Oaks Dr Imperial, MO 63052
Estimated payment $2,316/month
Highlights
- Open Floorplan
- Traditional Architecture
- Formal Dining Room
- Deck
- Covered Patio or Porch
- 3 Car Attached Garage
About This Home
Price Improvement...Welcome Home to this amazing house and neighborhood!! This large home has some great updates like new flooring throughout, brand new roof, gutters, some siding and painted garage doors and front door! Lots of room to spread out too, with a formal dining room that could be used as an office, great room with windows overlooking the private(HUGE) yard that backs to common ground! With 3 bedrooms (4th potential on the 2nd floor) and 3.5 baths this house has it all!! Washer & Dryer included! You won’t want to miss this one!!
Listing Agent
Keller Williams Realty St. Louis License #2017042071 Listed on: 09/25/2025

Home Details
Home Type
- Single Family
Est. Annual Taxes
- $3,903
Year Built
- Built in 1999 | Remodeled
Lot Details
- 9,583 Sq Ft Lot
- Property fronts a private road
- Level Lot
- Irrigation Equipment
- Front and Back Yard Sprinklers
- Back Yard Fenced
HOA Fees
- $17 Monthly HOA Fees
Parking
- 3 Car Attached Garage
- Inside Entrance
- Parking Accessed On Kitchen Level
- Parking Deck
- Front Facing Garage
- Garage Door Opener
- Off-Street Parking
Home Design
- Traditional Architecture
- Brick Exterior Construction
- Architectural Shingle Roof
- Vinyl Siding
Interior Spaces
- 2,517 Sq Ft Home
- 2-Story Property
- Open Floorplan
- Fireplace With Gas Starter
- Entrance Foyer
- Family Room with Fireplace
- Formal Dining Room
- Luxury Vinyl Tile Flooring
Kitchen
- Eat-In Kitchen
- Electric Oven
- Recirculated Exhaust Fan
- Microwave
- Dishwasher
- Kitchen Island
Bedrooms and Bathrooms
- 3 Bedrooms
- Walk-In Closet
- Bathtub
- Separate Shower
Laundry
- Laundry on main level
- Washer and Dryer
Basement
- Basement Ceilings are 8 Feet High
- Sump Pump
- Bedroom in Basement
- Finished Basement Bathroom
Home Security
- Security System Leased
- Fire and Smoke Detector
Outdoor Features
- Deck
- Covered Patio or Porch
Schools
- Windsor Elem/Windsor Inter Elementary School
- Windsor Middle School
- Windsor High School
Utilities
- Forced Air Heating and Cooling System
- Heating System Uses Natural Gas
- Underground Utilities
- 220 Volts
- Natural Gas Connected
- Cable TV Available
Listing and Financial Details
- Assessor Parcel Number 09-3.0-08.0-3-001-001.78
Community Details
Overview
- Association fees include maintenance parking/roads, common area maintenance
- The Oaks Association
Amenities
- Common Area
Map
Home Values in the Area
Average Home Value in this Area
Tax History
| Year | Tax Paid | Tax Assessment Tax Assessment Total Assessment is a certain percentage of the fair market value that is determined by local assessors to be the total taxable value of land and additions on the property. | Land | Improvement |
|---|---|---|---|---|
| 2025 | $3,903 | $55,700 | $9,600 | $46,100 |
| 2024 | $3,903 | $51,000 | $9,600 | $41,400 |
| 2023 | $3,903 | $51,000 | $9,600 | $41,400 |
| 2022 | $3,593 | $47,300 | $5,900 | $41,400 |
| 2021 | $3,596 | $47,300 | $5,900 | $41,400 |
| 2020 | $3,298 | $42,600 | $5,100 | $37,500 |
| 2019 | $3,305 | $42,600 | $5,100 | $37,500 |
| 2018 | $3,266 | $42,600 | $5,100 | $37,500 |
| 2017 | $3,149 | $42,600 | $5,100 | $37,500 |
| 2016 | $2,741 | $39,800 | $5,000 | $34,800 |
| 2015 | $2,737 | $39,800 | $5,000 | $34,800 |
| 2013 | -- | $39,100 | $5,000 | $34,100 |
Property History
| Date | Event | Price | List to Sale | Price per Sq Ft |
|---|---|---|---|---|
| 10/17/2025 10/17/25 | Price Changed | $374,500 | -1.3% | $149 / Sq Ft |
| 09/25/2025 09/25/25 | For Sale | $379,500 | -- | $151 / Sq Ft |
Purchase History
| Date | Type | Sale Price | Title Company |
|---|---|---|---|
| Corporate Deed | -- | Capital Title |
Mortgage History
| Date | Status | Loan Amount | Loan Type |
|---|---|---|---|
| Open | $197,050 | No Value Available |
Source: MARIS MLS
MLS Number: MIS25058139
APN: 09-3.0-08.0-3-001-001.78
- 5404 Redbird Cove
- 9 Westward Trail
- 5414 Lakewood Terrace
- 1001 Willow Bend Rd
- 5390 Lakewood Terrace
- 4618 Towne Hall Dr
- 12 Milanna Dr
- 5067 Annette Dr
- 4121 Brook Ridge Dr
- 4130 Brook Ridge Dr
- 5823 Mayberry Dr
- 1615 Blueberry Dr
- 5757 Montebello Rd
- 5207 Darkmoor Ln
- 5845 Cranberry Dr
- 5863 Mayberry Dr
- Lot 2 Baeumners Second Subdivision
- 5004 Sandpiper Ct
- 5099 Darrell Dr
- 5324 Summer Cir
- 1009 Westward Trails Dr
- 1007 Westward Trails Dr
- 1017 Westward Trails Dr Unit 1017
- 1012 Elk Run Dr
- 1516 Lakewood Landing
- 5501 White Oak Ln
- 1599 Miller Rd Unit 1603
- 2114 Sante fe Cir
- 2134 Willow Trace Dr
- 1778 Richardson Rd
- 1 Magnolia Place
- 1 Magnolia Dr
- 1905 Richardson Place Dr
- 3251 Bayvue Blvd
- 2737 Whitecreek Ln
- 5128 Seckman Ridge Way
- 3243 Miller Rd
- 5441 Ambrose Crossing
- 1735 Old State Road M
- 1258 Arnold Tenbrook Rd Unit 1260
