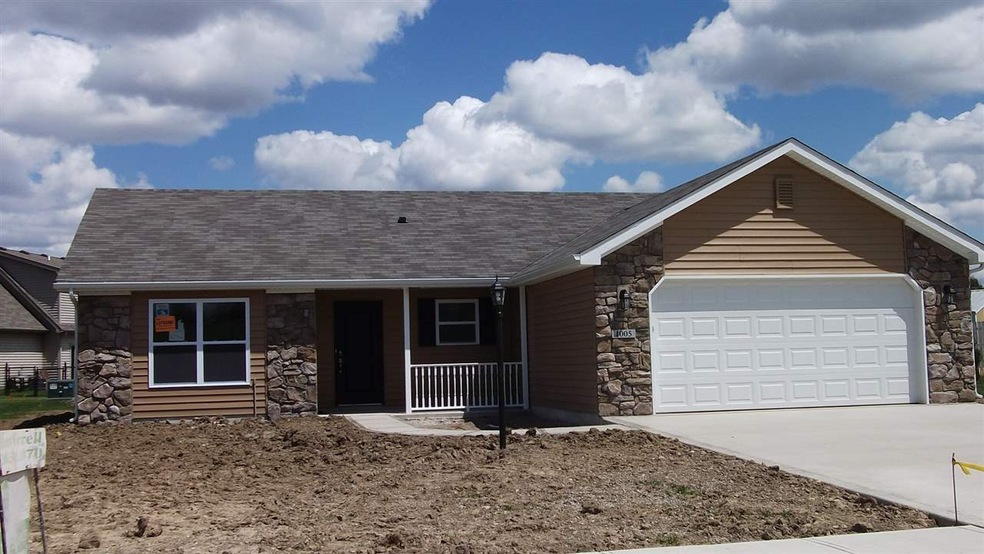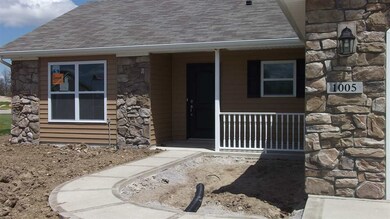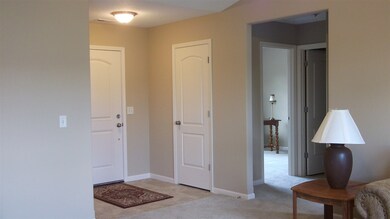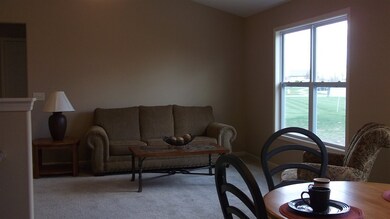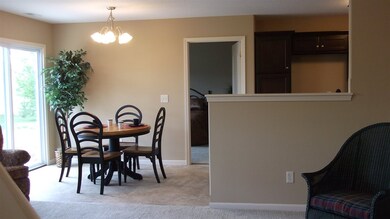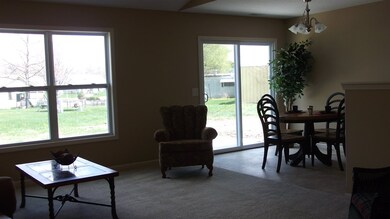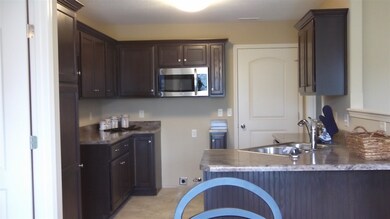
1005 Baer Pass Garrett, IN 46738
Highlights
- 2 Car Attached Garage
- Forced Air Heating and Cooling System
- Level Lot
- 1-Story Property
About This Home
As of January 2018Just finished!! Make 2015 the year you make the move to your new home! Very popular Charleston floor plan built by Ideal Suburban Homes offers 1248 sq. ft. 3 bedroom 2 bath split floorplan with walk in shower and spacious, walk in closet off of the master bathroom. Open concept living room with champher ceiling and rounded drywall corners. Darling kitchen with custom cabinets, separate laundry room and covered front porch. Quiet cul de sac in Whispering Willows. 10 yr. Builders Warranty and landscape pkg. included.
Last Agent to Sell the Property
Jennifer Ferrell
Keller Williams Realty Group Listed on: 01/16/2015
Last Buyer's Agent
Micolea Depew
Castle One Realty, Inc.
Home Details
Home Type
- Single Family
Est. Annual Taxes
- $1,931
Year Built
- Built in 2015
Lot Details
- 0.27 Acre Lot
- Lot Dimensions are 84x142
- Level Lot
Parking
- 2 Car Attached Garage
Home Design
- Stone Exterior Construction
- Vinyl Construction Material
Interior Spaces
- 1,248 Sq Ft Home
- 1-Story Property
Bedrooms and Bathrooms
- 3 Bedrooms
- 2 Full Bathrooms
Utilities
- Forced Air Heating and Cooling System
- Heating System Uses Gas
Listing and Financial Details
- Assessor Parcel Number 17-09-04-401-038.000-013
Ownership History
Purchase Details
Home Financials for this Owner
Home Financials are based on the most recent Mortgage that was taken out on this home.Purchase Details
Home Financials for this Owner
Home Financials are based on the most recent Mortgage that was taken out on this home.Purchase Details
Home Financials for this Owner
Home Financials are based on the most recent Mortgage that was taken out on this home.Purchase Details
Home Financials for this Owner
Home Financials are based on the most recent Mortgage that was taken out on this home.Purchase Details
Similar Homes in Garrett, IN
Home Values in the Area
Average Home Value in this Area
Purchase History
| Date | Type | Sale Price | Title Company |
|---|---|---|---|
| Warranty Deed | $195,000 | Stauffer Terry A | |
| Warranty Deed | -- | None Available | |
| Warranty Deed | -- | -- | |
| Warranty Deed | -- | -- | |
| Interfamily Deed Transfer | -- | Devoss Johnson Zwick Baker |
Mortgage History
| Date | Status | Loan Amount | Loan Type |
|---|---|---|---|
| Open | $178,062 | New Conventional | |
| Previous Owner | $120,500 | New Conventional | |
| Previous Owner | $117,826 | FHA | |
| Previous Owner | $117,826 | FHA |
Property History
| Date | Event | Price | Change | Sq Ft Price |
|---|---|---|---|---|
| 01/19/2018 01/19/18 | Sold | $127,000 | -9.2% | $100 / Sq Ft |
| 01/12/2018 01/12/18 | Pending | -- | -- | -- |
| 11/07/2017 11/07/17 | For Sale | $139,900 | +16.6% | $110 / Sq Ft |
| 08/19/2015 08/19/15 | Pending | -- | -- | -- |
| 06/30/2015 06/30/15 | Sold | $120,000 | +156.4% | $96 / Sq Ft |
| 04/21/2015 04/21/15 | For Sale | $46,800 | -- | $38 / Sq Ft |
Tax History Compared to Growth
Tax History
| Year | Tax Paid | Tax Assessment Tax Assessment Total Assessment is a certain percentage of the fair market value that is determined by local assessors to be the total taxable value of land and additions on the property. | Land | Improvement |
|---|---|---|---|---|
| 2024 | $1,931 | $214,200 | $35,900 | $178,300 |
| 2023 | $1,770 | $205,400 | $34,200 | $171,200 |
| 2022 | $1,729 | $174,900 | $28,100 | $146,800 |
| 2021 | $1,586 | $163,900 | $28,100 | $135,800 |
| 2020 | $1,472 | $150,300 | $25,300 | $125,000 |
| 2019 | $1,167 | $128,300 | $25,300 | $103,000 |
| 2018 | $1,168 | $129,300 | $25,300 | $104,000 |
| 2017 | $1,099 | $122,900 | $25,300 | $97,600 |
| 2016 | $1,109 | $122,900 | $25,300 | $97,600 |
| 2014 | $39 | $1,300 | $1,300 | $0 |
Agents Affiliated with this Home
-
N
Seller's Agent in 2018
Nicole Jannings
American Dream Team Real Estate Brokers
-
K
Buyer's Agent in 2018
Kyle Branscum
Wible Realty
(260) 553-9000
27 in this area
68 Total Sales
-
J
Seller's Agent in 2015
Jennifer Ferrell
Keller Williams Realty Group
-

Seller Co-Listing Agent in 2015
Brandon Ferrell
Keller Williams Realty Group
(260) 414-9521
330 Total Sales
-
M
Buyer's Agent in 2015
Micolea Depew
Castle One Realty, Inc.
Map
Source: Indiana Regional MLS
MLS Number: 201502221
APN: 17-09-04-401-038.000-013
- 900 Redwood Ct
- 716 S Peters St
- 405 S Hamsher St
- 304 S Hamsher St
- 401 S Peters St
- 401 S Cowen St
- 608 W King St
- 514 W King St
- 111 S Peters St
- 1007 W Quincy St
- 104 S Cowen St
- 609 S Walsh St
- 312 S Lee St
- 120 S Franklin St
- 502 S Britton St
- 606 E Keyser St
- 419 N Franklin St
- 311 Maxine Dr
- 502 Harold St
- 501 E Quincy St
