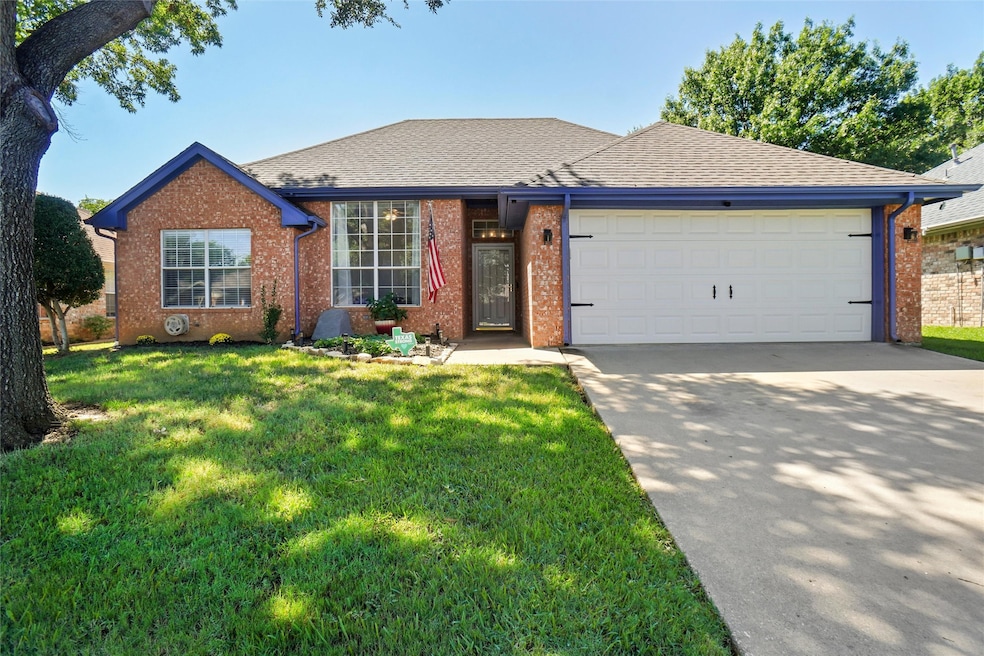
1005 Bayfield Dr Denton, TX 76209
Downtown Denton NeighborhoodEstimated payment $2,036/month
Total Views
200
3
Beds
2
Baths
1,210
Sq Ft
$239
Price per Sq Ft
Highlights
- Open Floorplan
- Covered Patio or Porch
- Eat-In Kitchen
- Billy Ryan High School Rated A-
- 2 Car Attached Garage
- Interior Lot
About This Home
Nice 3 bedroom 2 bath home conveniently located in Audra Meadows. Great floor plan, stainless steel appliance. Screened in back porch with back yard oasis for all your entertaining.
Home Details
Home Type
- Single Family
Est. Annual Taxes
- $5,686
Year Built
- Built in 1993
Lot Details
- 6,011 Sq Ft Lot
- Wood Fence
- Landscaped
- Interior Lot
- Sprinkler System
- Few Trees
Parking
- 2 Car Attached Garage
- Front Facing Garage
- Driveway
Home Design
- Slab Foundation
- Composition Roof
Interior Spaces
- 1,210 Sq Ft Home
- 1-Story Property
- Open Floorplan
- Decorative Lighting
- Wood Burning Fireplace
- Fireplace With Gas Starter
- Fireplace Features Masonry
- Window Treatments
- Living Room with Fireplace
Kitchen
- Eat-In Kitchen
- Electric Range
- Microwave
- Dishwasher
- Disposal
Flooring
- Carpet
- Ceramic Tile
- Luxury Vinyl Plank Tile
Bedrooms and Bathrooms
- 3 Bedrooms
- 2 Full Bathrooms
Laundry
- Laundry in Utility Room
- Washer and Electric Dryer Hookup
Eco-Friendly Details
- Energy-Efficient Insulation
Outdoor Features
- Covered Patio or Porch
- Rain Gutters
Schools
- Newton Rayzor Elementary School
- Denton High School
Utilities
- Central Air
- Heating System Uses Natural Gas
- High Speed Internet
- Cable TV Available
Community Details
- Audra Meadows Subdivision
Listing and Financial Details
- Legal Lot and Block 26 / B
- Assessor Parcel Number R121028
Map
Create a Home Valuation Report for This Property
The Home Valuation Report is an in-depth analysis detailing your home's value as well as a comparison with similar homes in the area
Home Values in the Area
Average Home Value in this Area
Tax History
| Year | Tax Paid | Tax Assessment Tax Assessment Total Assessment is a certain percentage of the fair market value that is determined by local assessors to be the total taxable value of land and additions on the property. | Land | Improvement |
|---|---|---|---|---|
| 2025 | $3,979 | $289,000 | $66,000 | $223,000 |
| 2024 | $5,686 | $294,576 | $66,000 | $228,576 |
| 2023 | $4,130 | $279,000 | $62,480 | $216,520 |
| 2022 | $5,425 | $255,563 | $66,000 | $189,563 |
| 2021 | $3,872 | $174,155 | $39,000 | $135,155 |
| 2020 | $3,726 | $163,005 | $39,000 | $124,005 |
| 2019 | $4,086 | $171,227 | $39,000 | $132,227 |
| 2018 | $3,744 | $154,996 | $39,000 | $115,996 |
| 2017 | $3,277 | $132,586 | $27,000 | $105,586 |
| 2016 | $3,203 | $123,605 | $27,000 | $96,605 |
| 2015 | $2,619 | $110,004 | $27,000 | $83,004 |
| 2013 | -- | $101,620 | $27,000 | $74,620 |
Source: Public Records
Property History
| Date | Event | Price | Change | Sq Ft Price |
|---|---|---|---|---|
| 09/05/2025 09/05/25 | For Sale | $289,000 | +15.6% | $239 / Sq Ft |
| 07/19/2021 07/19/21 | Sold | -- | -- | -- |
| 06/21/2021 06/21/21 | Pending | -- | -- | -- |
| 06/17/2021 06/17/21 | For Sale | $250,000 | -- | $207 / Sq Ft |
Source: North Texas Real Estate Information Systems (NTREIS)
Purchase History
| Date | Type | Sale Price | Title Company |
|---|---|---|---|
| Warranty Deed | -- | None Listed On Document | |
| Vendors Lien | -- | Select Title | |
| Vendors Lien | -- | None Available | |
| Vendors Lien | -- | Bst | |
| Vendors Lien | -- | -- | |
| Vendors Lien | -- | -- | |
| Warranty Deed | -- | -- |
Source: Public Records
Mortgage History
| Date | Status | Loan Amount | Loan Type |
|---|---|---|---|
| Previous Owner | $245,337 | New Conventional | |
| Previous Owner | $155,249 | New Conventional | |
| Previous Owner | $156,000 | New Conventional | |
| Previous Owner | $40,000 | Purchase Money Mortgage | |
| Previous Owner | $102,011 | VA | |
| Previous Owner | $97,400 | VA | |
| Previous Owner | $71,984 | FHA | |
| Previous Owner | $67,156 | FHA |
Source: Public Records
Similar Homes in Denton, TX
Source: North Texas Real Estate Information Systems (NTREIS)
MLS Number: 21043594
APN: R121028
Nearby Homes
- 1027 Brittany Dr
- 1112 Bayfield Dr
- 3209 Lance Ln
- 2020 Audra Ln
- 2712 Beverly Dr
- 1700 Audra Ln
- 2933 Wicker Way
- 1116 Oak Valley
- 1208 Ramsey Ct
- 1416 Oak Valley
- 1001 Tallahassee Dr
- 1317 Oak Valley
- 908 Tallahassee Dr
- 1312 Shady Hill Ln
- Duplex 3 Plan at Eagle Cove
- Duplex 4 Plan at Eagle Cove
- 2600 Timber Trail
- 3909 Trenton Place
- 2232 Lattimore St
- 2500 Spring Meadows Dr
- 1008 Bayfield Dr
- 1825 Audra Ln
- 1200 Good Ln
- 1404 Copper Ridge St
- 1421 Briarwood St
- 2952 Stockton St
- 1012 Raleigh Path Rd
- 701 Pace Dr
- 3701 Prominence Pkwy
- 2920 Oakshire St
- 1205 Ramsey Ct
- 517 N Loop 288
- 1001 Atlanta Dr
- 1501 Mockingbird Ln
- 2805 Malli Ct
- 409 Pace Dr
- 1316 Raleigh Path Rd
- 3929 Madison Ln
- 321 Joshua St
- 1413 Raleigh Path Rd






