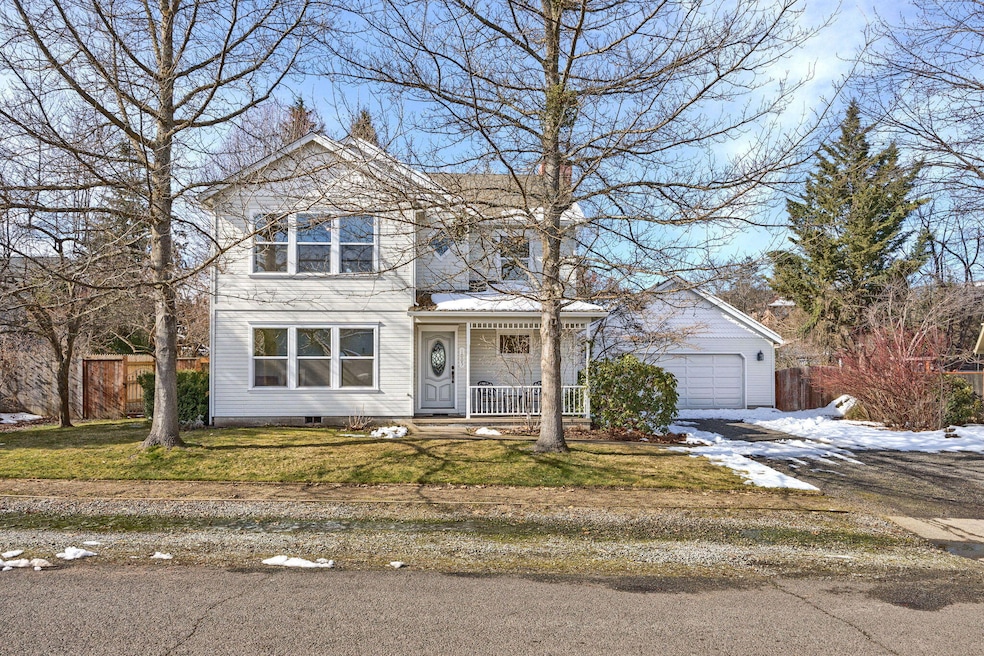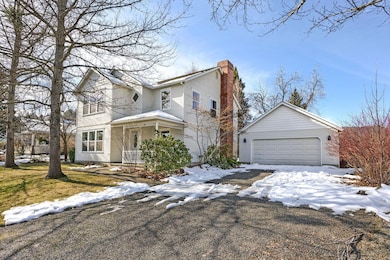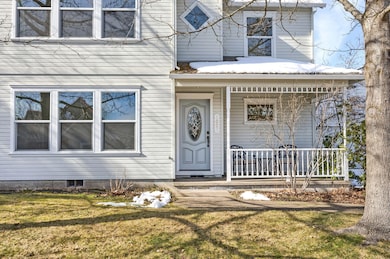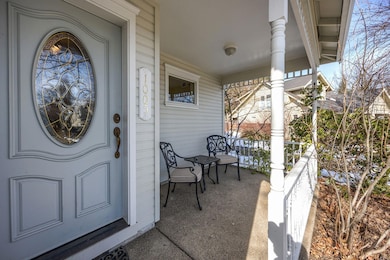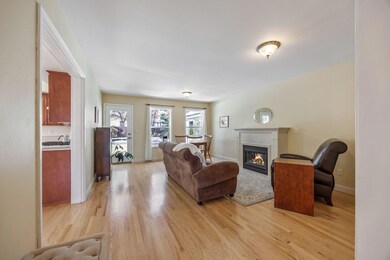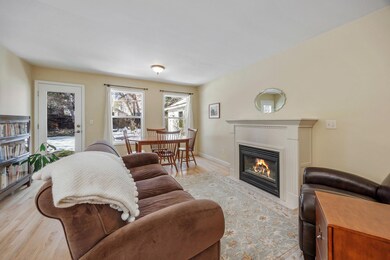
1005 Beverly Way Jacksonville, OR 97530
Jacksonville NeighborhoodHighlights
- RV Access or Parking
- Victorian Architecture
- No HOA
- Wood Flooring
- Hydromassage or Jetted Bathtub
- Neighborhood Views
About This Home
As of April 2025Attractive contemporary Victorian style home located in the sought after Pheasant Meadows neighborhood. This home is located on a quiet street just a few blocks from historic downtown Jacksonville & miles of walking trails. The home has a warm & comfortable feeling with a functional floorplan & lots of windows for natural light. The main floor features a LR w/ a gas fireplace, an office/den (that could be used as a bedrm), kitchen w/ a spacious breakfast nook, powder room, & laundry. There are hardwood floors throughout except in 2 bedrms. Upstairs features 3 bedrms, including the primary w/ a large bath, tub & shower, & double vanities. The other 2 bedrooms share a jack-and-jill bathroom.
The 720 sf garage is oversized w/ room for shop or extra storage & there is RV parking. There are several separate outdoor areas for entertaining including a covered front porch & a private patio to a large fenced & landscaped back yard that includes a separate area w/ raised beds for gardening.
Last Agent to Sell the Property
Windermere Van Vleet Jacksonville License #201208109 Listed on: 02/14/2025

Home Details
Home Type
- Single Family
Est. Annual Taxes
- $4,777
Year Built
- Built in 1998
Lot Details
- 10,454 Sq Ft Lot
- Fenced
- Drip System Landscaping
- Level Lot
- Front and Back Yard Sprinklers
- Garden
- Property is zoned R-1-8, R-1-8
Parking
- 2 Car Detached Garage
- Workshop in Garage
- Garage Door Opener
- Gravel Driveway
- RV Access or Parking
Home Design
- Victorian Architecture
- Frame Construction
- Composition Roof
- Concrete Perimeter Foundation
Interior Spaces
- 1,888 Sq Ft Home
- 2-Story Property
- Gas Fireplace
- Double Pane Windows
- Vinyl Clad Windows
- Living Room with Fireplace
- Dining Room
- Home Office
- Neighborhood Views
- Laundry Room
Kitchen
- Breakfast Area or Nook
- Eat-In Kitchen
- Oven
- Range
- Dishwasher
- Kitchen Island
- Disposal
Flooring
- Wood
- Carpet
- Vinyl
Bedrooms and Bathrooms
- 3 Bedrooms
- Linen Closet
- Walk-In Closet
- Jack-and-Jill Bathroom
- Double Vanity
- Hydromassage or Jetted Bathtub
- Bathtub with Shower
Home Security
- Carbon Monoxide Detectors
- Fire and Smoke Detector
Schools
- Jacksonville Elementary School
- Mcloughlin Middle School
- South Medford High School
Utilities
- Forced Air Heating and Cooling System
- Heating System Uses Natural Gas
- Natural Gas Connected
- Water Heater
- Cable TV Available
Additional Features
- Sprinklers on Timer
- Patio
Listing and Financial Details
- Tax Lot 5900
- Assessor Parcel Number 10900596
Community Details
Overview
- No Home Owners Association
- Pheasant Meadows Subdivision Phase 1
Recreation
- Tennis Courts
- Pickleball Courts
- Community Playground
- Park
- Trails
Ownership History
Purchase Details
Home Financials for this Owner
Home Financials are based on the most recent Mortgage that was taken out on this home.Purchase Details
Home Financials for this Owner
Home Financials are based on the most recent Mortgage that was taken out on this home.Purchase Details
Home Financials for this Owner
Home Financials are based on the most recent Mortgage that was taken out on this home.Similar Homes in Jacksonville, OR
Home Values in the Area
Average Home Value in this Area
Purchase History
| Date | Type | Sale Price | Title Company |
|---|---|---|---|
| Warranty Deed | $650,000 | Ticor Title | |
| Warranty Deed | $477,000 | First American Title Insuran | |
| Interfamily Deed Transfer | -- | Jackson County Title |
Mortgage History
| Date | Status | Loan Amount | Loan Type |
|---|---|---|---|
| Previous Owner | $202,000 | New Conventional | |
| Previous Owner | $220,000 | New Conventional | |
| Previous Owner | $232,000 | Purchase Money Mortgage | |
| Previous Owner | $100,000 | Credit Line Revolving | |
| Previous Owner | $72,500 | No Value Available |
Property History
| Date | Event | Price | Change | Sq Ft Price |
|---|---|---|---|---|
| 04/11/2025 04/11/25 | Sold | $650,000 | +5.0% | $344 / Sq Ft |
| 02/24/2025 02/24/25 | Pending | -- | -- | -- |
| 02/14/2025 02/14/25 | For Sale | $619,000 | -- | $328 / Sq Ft |
Tax History Compared to Growth
Tax History
| Year | Tax Paid | Tax Assessment Tax Assessment Total Assessment is a certain percentage of the fair market value that is determined by local assessors to be the total taxable value of land and additions on the property. | Land | Improvement |
|---|---|---|---|---|
| 2025 | $4,777 | $408,470 | $128,960 | $279,510 |
| 2024 | $4,777 | $396,580 | $125,210 | $271,370 |
| 2023 | $4,606 | $385,030 | $121,560 | $263,470 |
| 2022 | $4,498 | $385,030 | $121,560 | $263,470 |
| 2021 | $4,389 | $373,820 | $118,010 | $255,810 |
| 2020 | $4,288 | $362,940 | $114,570 | $248,370 |
| 2019 | $4,194 | $342,110 | $108,010 | $234,100 |
| 2018 | $4,091 | $332,150 | $104,870 | $227,280 |
| 2017 | $4,030 | $332,150 | $104,870 | $227,280 |
| 2016 | $3,975 | $313,090 | $98,850 | $214,240 |
| 2015 | $3,807 | $313,090 | $98,850 | $214,240 |
| 2014 | $3,754 | $295,130 | $93,180 | $201,950 |
Agents Affiliated with this Home
-
Sandy Brown
S
Seller's Agent in 2025
Sandy Brown
Windermere Van Vleet Jacksonville
(541) 899-2000
64 in this area
270 Total Sales
Map
Source: Oregon Datashare
MLS Number: 220195880
APN: 10900596
- 110 Mccully Ln
- 108 Mccully Ln
- 111 Mccully Ln
- 220 8th St
- 515 G St Unit 213
- 535 Scenic Dr
- 540 E California St
- 510 Scenic Dr
- 70 Beekman Square
- 205 E D St
- 550 Carriage Ln
- 300 Shafer Ln Unit B4
- 300 Shafer Ln
- 300 Shafer Ln Unit A4
- 170 E F St
- 440 N 4th St Unit 103
- 115 Wells Fargo
- 327 Laurelwood Dr
- 245 Jackson Creek Dr
- 325 Jackson Creek Dr
