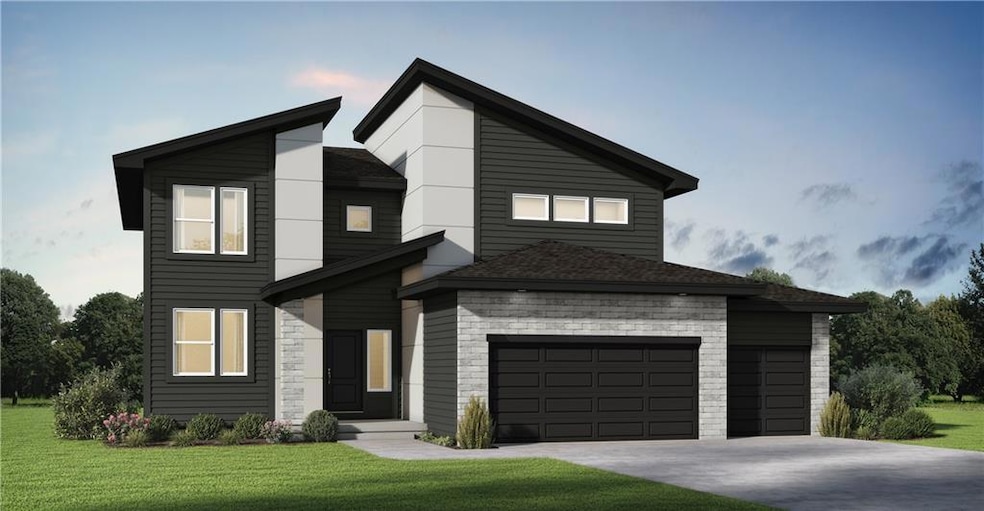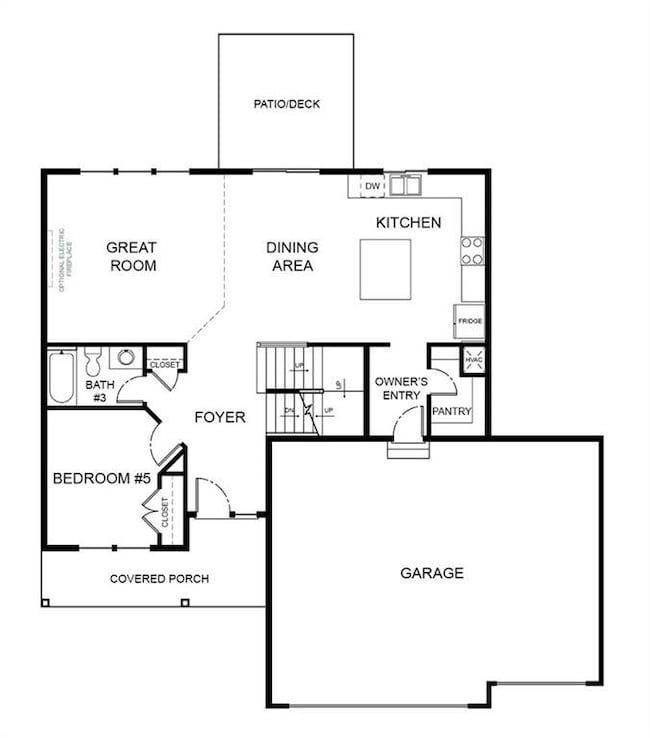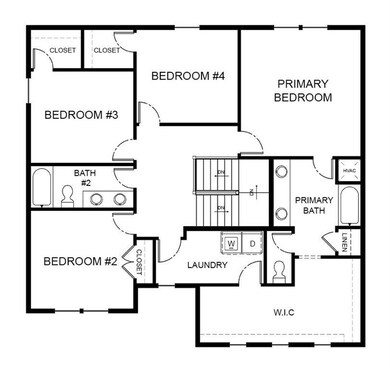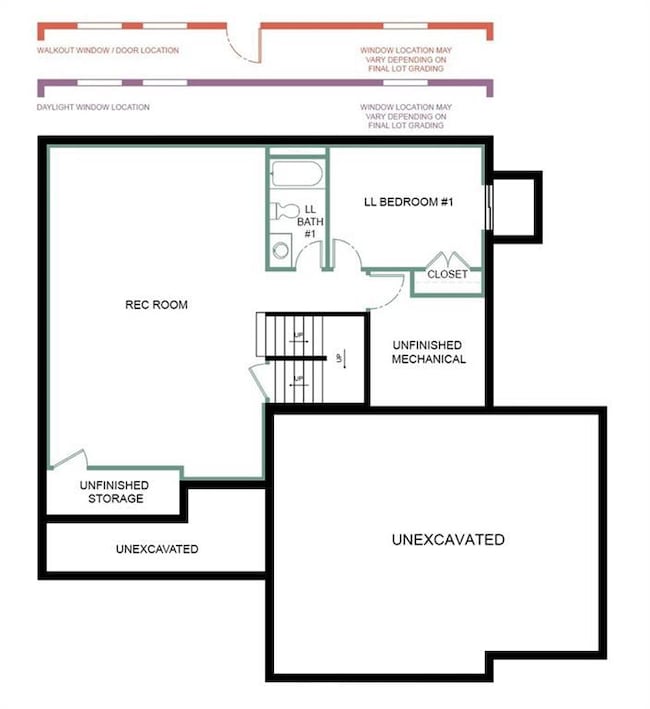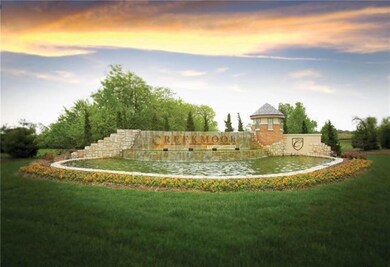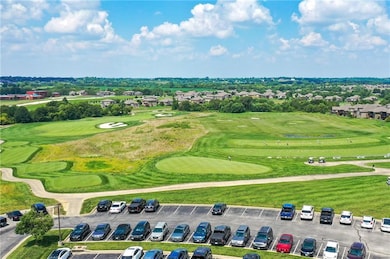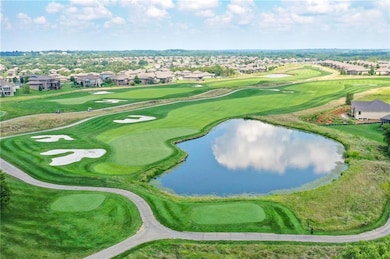1005 Branchwood Ln Raymore, MO 64083
Estimated payment $3,388/month
Highlights
- Golf Course Community
- Custom Closet System
- Contemporary Architecture
- Creekmoor Elementary School Rated A-
- Clubhouse
- Wood Flooring
About This Home
^^UNDER CONSTRUCTION, we are planning to dig the foundation beginning of June so the buyers would still have a few weeks to come in and choose all the interior and exterior colors and add available upgrades to the home before we get started.
Award Winning Summit Homes Riverside 2-story. 5b 3B office/formal dining room/playroom main level. 4brms up with 2 full baths. Unfinished lower level for future added value. Low-E windows, LED lighting, Energy Star appliances, whole home humidifier, radon mitigation system, sealed sump pump, and post-construction duct cleaning help to make this a healthy and efficient home.
***Pics are for ref only.
Clubhouse, restaurant open to the public 7 days a week w/ daily lunch and dinner specials, (special monthly event calendar) chef & bartender. Bar, Cafe, open air patio, 24hr fitness center, men's and women's locker room w/ showers, 3 pools, basketball, tennis, pickleball, championship 18-hole golf, pro golf shop, 2 pavilion event spaces one at the playground & BBQ grilling area, one at Creekmoor lake marina, private boat dock and launch, miles of fitness trails, and 108 acre stocked lake full largemouth bass, crappie, bluegill, catfish and tons of wildlife. Creekmoor lake is designed for paddleboarding, sailing, kayaking, canoeing, and swimming, it’s a no wake lake.
Listing Agent
ReeceNichols - Lees Summit Brokerage Phone: 816-730-9755 License #2013040752 Listed on: 05/17/2025

Home Details
Home Type
- Single Family
Year Built
- Built in 2025 | Under Construction
Lot Details
- 9,230 Sq Ft Lot
- West Facing Home
- Paved or Partially Paved Lot
- Sprinkler System
HOA Fees
- $145 Monthly HOA Fees
Parking
- 3 Car Attached Garage
- Front Facing Garage
Home Design
- Contemporary Architecture
- Composition Roof
- Wood Siding
- Lap Siding
- Stucco
Interior Spaces
- 2,538 Sq Ft Home
- 2-Story Property
- Ceiling Fan
- 1 Fireplace
- Thermal Windows
- Mud Room
- Great Room
- Combination Kitchen and Dining Room
- Home Office
- Hobby Room
- Laundry Room
Kitchen
- Eat-In Kitchen
- Walk-In Pantry
- Built-In Electric Oven
- Dishwasher
- Stainless Steel Appliances
- Kitchen Island
- Granite Countertops
- Quartz Countertops
Flooring
- Wood
- Carpet
- Ceramic Tile
Bedrooms and Bathrooms
- 5 Bedrooms
- Main Floor Bedroom
- Custom Closet System
- Walk-In Closet
- 3 Full Bathrooms
- Double Vanity
- Bathtub With Separate Shower Stall
Unfinished Basement
- Basement Fills Entire Space Under The House
- Stubbed For A Bathroom
- Basement Window Egress
Home Security
- Smart Thermostat
- Fire and Smoke Detector
Eco-Friendly Details
- Energy-Efficient Lighting
- Energy-Efficient Insulation
- Energy-Efficient Thermostat
Outdoor Features
- Playground
- Porch
Location
- City Lot
Schools
- Creekmoor Elementary School
- Raymore-Peculiar High School
Utilities
- Forced Air Heating and Cooling System
- Heating System Uses Natural Gas
- Satellite Dish
Listing and Financial Details
- Assessor Parcel Number 2205632
- $0 special tax assessment
Community Details
Overview
- Creekmoor Association
- Eastbrooke At Creekmoor Subdivision, Riverside Floorplan
Amenities
- Clubhouse
- Party Room
Recreation
- Golf Course Community
- Tennis Courts
- Community Pool
- Putting Green
- Trails
Map
Home Values in the Area
Average Home Value in this Area
Property History
| Date | Event | Price | List to Sale | Price per Sq Ft |
|---|---|---|---|---|
| 07/15/2025 07/15/25 | Pending | -- | -- | -- |
| 07/07/2025 07/07/25 | Price Changed | $519,270 | -6.1% | $205 / Sq Ft |
| 05/17/2025 05/17/25 | For Sale | $553,216 | -- | $218 / Sq Ft |
Source: Heartland MLS
MLS Number: 2550353
- 1007 Branchwood Ln
- 1009 Branchwood Ln
- 601 Mayfair Ct
- 605 Mayfair Ct
- 602 Mayfair Ct
- 1014 Branchwood Ln
- Sheffield Plan at Eastbrooke at Creekmoor
- Honeydew Plan at Eastbrooke at Creekmoor
- Sienna Plan at Eastbrooke at Creekmoor
- Somerset Plan at Eastbrooke at Creekmoor
- Tupelo Plan at Eastbrooke at Creekmoor
- Riverside Plan at Eastbrooke at Creekmoor
- Sunflower Plan at Eastbrooke at Creekmoor
- Winfield Plan at Eastbrooke at Creekmoor
- Saffron Plan at Eastbrooke at Creekmoor
- Wildflower Plan at Eastbrooke at Creekmoor
- Charlotte - Limited Availability Plan at Eastbrooke at Creekmoor
- Heather Plan at Eastbrooke at Creekmoor
- Carolina Plan at Eastbrooke at Creekmoor
- Basswood Plan at Eastbrooke at Creekmoor
