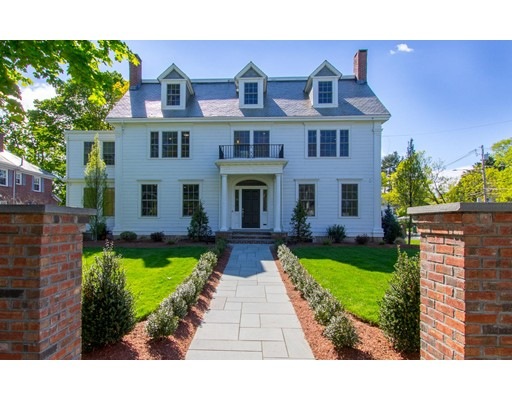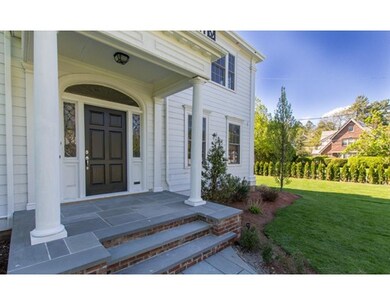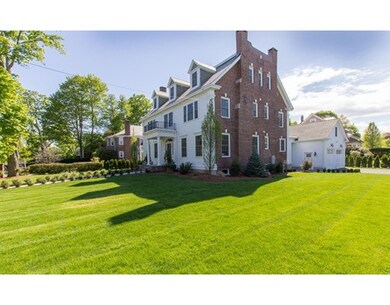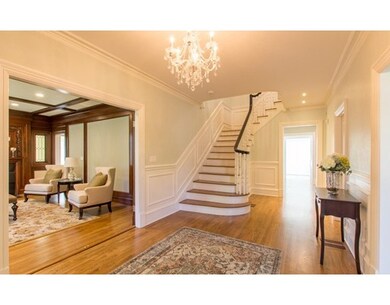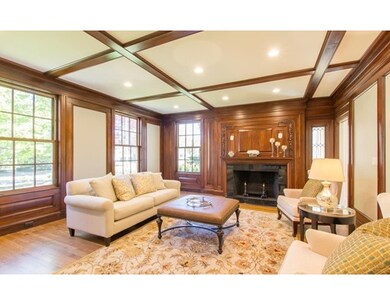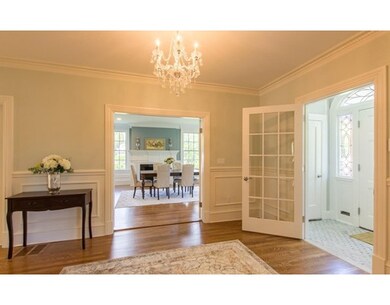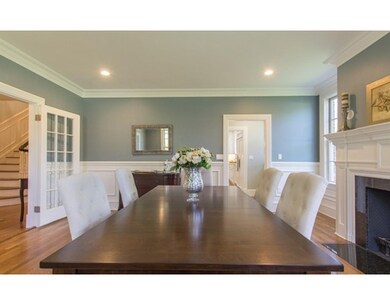
1005 Centre St Newton Center, MA 02459
Newton Centre NeighborhoodAbout This Home
As of July 2025Newton Centre - This Stately and Distinguished Colonial Revival is a perfect home for entertaining and creating family memories. You will feel the opulence of yesteryears the moment you enter this home with its high ceilings, grand foyer and elegant symmetry. Historic features include a dramatic staircase, original gumwood paneled living room, wainscoting and multiple fireplaces. Thoughtfully Gut renovated, the home now offers amenities that meet today's standards: Kitchen with a center island and 2 dishwashers and sinks, a generously sized family room, 2 c. attached garage, mudroom, and a study/playroom on the first floor. The gracious second floor boasts 4 bedrooms, all with en-suite bathrooms and a laundry room. 2 Bedrooms, a full bath + an Expansive Great Room complete the third level. The lower level has high ceilings and its own entrance that can accommodate a number of scenarios for future professional or living space. Close to T, Shops, Restaurants + Houses of Worship.
Last Agent to Sell the Property
William Raveis R.E. & Home Services Listed on: 05/17/2017

Home Details
Home Type
Single Family
Est. Annual Taxes
$36,441
Year Built
1920
Lot Details
0
Listing Details
- Lot Description: Corner, Paved Drive, Level
- Property Type: Single Family
- Single Family Type: Detached
- Style: Colonial, Colonial Revival
- Other Agent: 1.00
- Lead Paint: Unknown
- Year Built Description: Renovated Since
- Special Features: None
- Property Sub Type: Detached
- Year Built: 1920
Interior Features
- Has Basement: Yes
- Fireplaces: 5
- Primary Bathroom: Yes
- Number of Rooms: 12
- Amenities: Public Transportation, Shopping, Tennis Court, Park, Walk/Jog Trails, Highway Access, House of Worship, Public School, T-Station, University
- Electric: 220 Volts, 200 Amps
- Energy: Insulated Windows, Insulated Doors, Prog. Thermostat
- Flooring: Tile, Marble, Hardwood
- Insulation: Full, Blown In, Polyicynene Foam
- Interior Amenities: Central Vacuum, Security System, Cable Available, Wetbar, French Doors
- Basement: Full
- Bedroom 2: Second Floor, 18X11
- Bedroom 3: Second Floor, 16X13
- Bedroom 4: Second Floor, 16X13
- Bedroom 5: Third Floor, 17X12
- Bathroom #1: First Floor, 5X5
- Bathroom #2: Second Floor, 10X15
- Bathroom #3: Second Floor, 10X6
- Kitchen: First Floor, 16X19
- Laundry Room: Second Floor, 8X5
- Living Room: First Floor, 18X17
- Master Bedroom: Second Floor, 19X16
- Master Bedroom Description: Bathroom - Full, Fireplace, Closet - Walk-in, Closet/Cabinets - Custom Built, Flooring - Hardwood, Recessed Lighting
- Dining Room: First Floor, 17X18
- Family Room: First Floor, 18X19
- No Bedrooms: 6
- Full Bathrooms: 5
- Half Bathrooms: 1
- Oth1 Room Name: Sun Room
- Oth1 Dimen: 13X15
- Oth1 Dscrp: Flooring - Stone/Ceramic Tile, Recessed Lighting, Slider
- Oth2 Room Name: Bathroom
- Oth2 Dimen: 8X5
- Oth2 Dscrp: Bathroom - Tiled With Tub & Shower, Flooring - Stone/Ceramic Tile, Countertops - Stone/Granite/Solid, Recessed Lighting
- Oth3 Room Name: Bedroom
- Oth3 Dimen: 17X14
- Oth3 Dscrp: Closet, Closet/Cabinets - Custom Built, Flooring - Hardwood, Recessed Lighting
- Oth4 Room Name: Bonus Room
- Oth4 Dimen: 19X32
- Oth4 Dscrp: Flooring - Hardwood, Recessed Lighting
- Oth5 Room Name: Bathroom
- Oth5 Dimen: 8X5
- Oth5 Dscrp: Bathroom - Full, Bathroom - Tiled With Tub & Shower, Flooring - Stone/Ceramic Tile, Countertops - Stone/Granite/Solid
- Oth6 Room Name: Bathroom
- Oth6 Dimen: 8X5
- Oth6 Dscrp: Bathroom - Full, Bathroom - Tiled With Tub & Shower, Flooring - Stone/Ceramic Tile, Countertops - Stone/Granite/Solid
- Main Lo: M59500
- Main So: K95001
- Estimated Sq Ft: 6251.00
Exterior Features
- Exterior: Clapboard, Brick
- Exterior Features: Patio, Professional Landscaping, Sprinkler System, Decorative Lighting, Fenced Yard
- Foundation: Poured Concrete
Garage/Parking
- Garage Parking: Attached, Garage Door Opener, Heated, Side Entry, Insulated
- Garage Spaces: 2
- Parking: Off-Street, Improved Driveway, Paved Driveway
- Parking Spaces: 4
Utilities
- Cooling Zones: 3
- Heat Zones: 3
- Hot Water: Natural Gas, Tank
- Utility Connections: for Gas Range, for Electric Oven, for Gas Dryer, Washer Hookup, Icemaker Connection
- Sewer: City/Town Sewer
- Water: City/Town Water
Schools
- Elementary School: Mason-Rice
- Middle School: Brown Middle
- High School: North/South
Lot Info
- Assessor Parcel Number: S:13 B:032 L:0014
- Zoning: SR2
- Lot: 032
- Acre: 0.35
- Lot Size: 15187.00
Ownership History
Purchase Details
Home Financials for this Owner
Home Financials are based on the most recent Mortgage that was taken out on this home.Purchase Details
Home Financials for this Owner
Home Financials are based on the most recent Mortgage that was taken out on this home.Purchase Details
Home Financials for this Owner
Home Financials are based on the most recent Mortgage that was taken out on this home.Purchase Details
Home Financials for this Owner
Home Financials are based on the most recent Mortgage that was taken out on this home.Purchase Details
Similar Homes in the area
Home Values in the Area
Average Home Value in this Area
Purchase History
| Date | Type | Sale Price | Title Company |
|---|---|---|---|
| Deed | $4,100,000 | -- | |
| Not Resolvable | $2,750,000 | -- | |
| Deed | -- | -- | |
| Deed | -- | -- | |
| Deed | $975,000 | -- | |
| Deed | $975,000 | -- | |
| Deed | -- | -- | |
| Deed | -- | -- | |
| Deed | -- | -- |
Mortgage History
| Date | Status | Loan Amount | Loan Type |
|---|---|---|---|
| Previous Owner | $2,618,000 | Purchase Money Mortgage | |
| Previous Owner | $2,062,500 | FHA | |
| Previous Owner | $300,000 | Unknown | |
| Previous Owner | $1,720,000 | Adjustable Rate Mortgage/ARM | |
| Previous Owner | $1,231,250 | Purchase Money Mortgage |
Property History
| Date | Event | Price | Change | Sq Ft Price |
|---|---|---|---|---|
| 07/02/2025 07/02/25 | Sold | $4,200,000 | -2.2% | $563 / Sq Ft |
| 05/21/2025 05/21/25 | Pending | -- | -- | -- |
| 05/06/2025 05/06/25 | For Sale | $4,295,000 | +14.8% | $576 / Sq Ft |
| 09/13/2021 09/13/21 | Sold | $3,740,000 | +2.5% | $502 / Sq Ft |
| 07/30/2021 07/30/21 | Pending | -- | -- | -- |
| 07/27/2021 07/27/21 | For Sale | $3,650,000 | +32.7% | $490 / Sq Ft |
| 07/14/2017 07/14/17 | Sold | $2,750,000 | +1.9% | $440 / Sq Ft |
| 05/25/2017 05/25/17 | Pending | -- | -- | -- |
| 05/17/2017 05/17/17 | For Sale | $2,699,000 | +176.8% | $432 / Sq Ft |
| 01/31/2014 01/31/14 | Sold | $975,000 | -2.4% | $172 / Sq Ft |
| 11/18/2013 11/18/13 | Pending | -- | -- | -- |
| 11/06/2013 11/06/13 | Price Changed | $999,000 | -16.8% | $176 / Sq Ft |
| 10/02/2013 10/02/13 | For Sale | $1,200,000 | -- | $211 / Sq Ft |
Tax History Compared to Growth
Tax History
| Year | Tax Paid | Tax Assessment Tax Assessment Total Assessment is a certain percentage of the fair market value that is determined by local assessors to be the total taxable value of land and additions on the property. | Land | Improvement |
|---|---|---|---|---|
| 2025 | $36,441 | $3,718,500 | $1,160,300 | $2,558,200 |
| 2024 | $35,236 | $3,610,200 | $1,126,500 | $2,483,700 |
| 2023 | $34,163 | $3,355,900 | $866,700 | $2,489,200 |
| 2022 | $26,656 | $2,533,800 | $802,500 | $1,731,300 |
| 2021 | $25,721 | $2,390,400 | $757,100 | $1,633,300 |
| 2020 | $24,956 | $2,390,400 | $757,100 | $1,633,300 |
| 2019 | $24,252 | $2,320,800 | $735,000 | $1,585,800 |
| 2018 | $23,924 | $2,211,100 | $653,600 | $1,557,500 |
| 2017 | $19,732 | $1,774,500 | $616,600 | $1,157,900 |
| 2016 | $17,985 | $1,580,400 | $576,300 | $1,004,100 |
| 2015 | -- | $992,600 | $538,600 | $454,000 |
Agents Affiliated with this Home
-

Seller's Agent in 2025
Mizner+ Montero
Gibson Sotheby's International Realty
(781) 894-8282
2 in this area
183 Total Sales
-

Buyer's Agent in 2025
Tricia Blank
Compass
(617) 877-6877
1 in this area
17 Total Sales
-

Seller's Agent in 2021
Sarina Steinmetz
William Raveis R.E. & Home Services
(617) 610-0207
25 in this area
64 Total Sales
-

Buyer's Agent in 2017
Amy Sassoon
Coldwell Banker Realty - Brookline
(781) 622-4504
16 Total Sales
-

Seller's Agent in 2014
Luan White
Coldwell Banker Realty - Brookline
(617) 224-8427
67 Total Sales
-

Buyer's Agent in 2014
Ezra Stillman
Hammond Residential Real Estate
(617) 731-4644
1 in this area
56 Total Sales
Map
Source: MLS Property Information Network (MLS PIN)
MLS Number: 72165675
APN: NEWT-000013-000032-000014
- 983 Centre St
- 12 Garner St
- 21 Francis St Unit 23
- 21-23 Francis St
- 23 Francis St Unit 23
- 56 W Boulevard Rd
- 92 Grant Ave
- Lots 2 & 3 Chapin Rd
- Lot 3 Chapin Rd
- Lot 2 Chapin Rd
- 77 Cotton St
- 15 Commonwealth Park
- 1 Croftdale Rd
- 95 Blake St
- 680 Beacon St
- 929 Commonwealth Ave
- 876 Beacon St Unit 5
- 929 Beacon St
- 145 Warren St Unit 4
- 145 Warren St Unit 5
