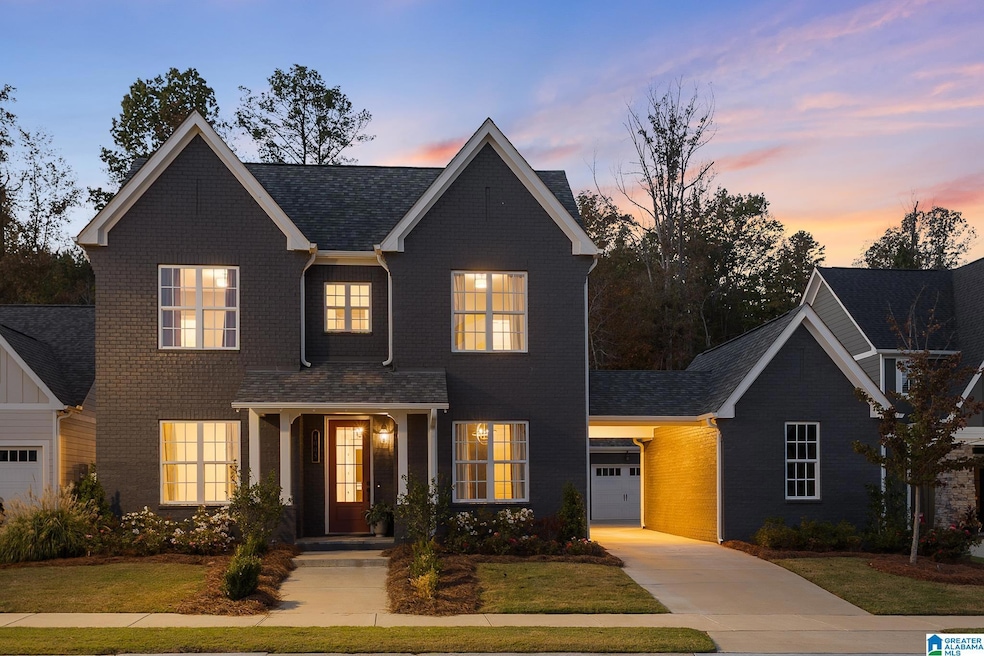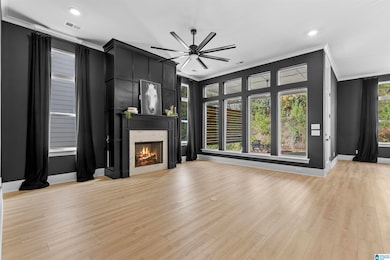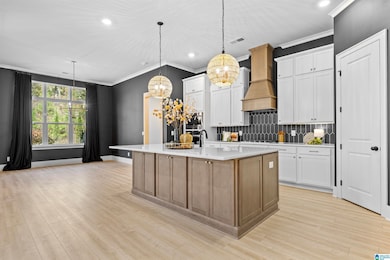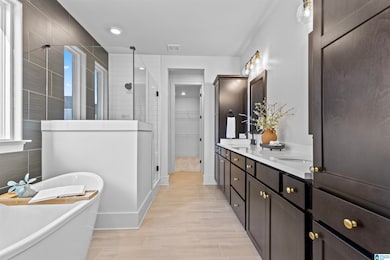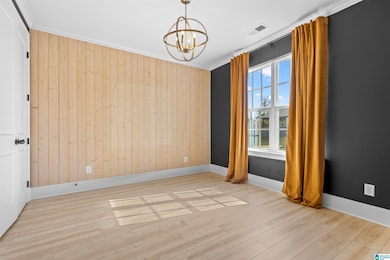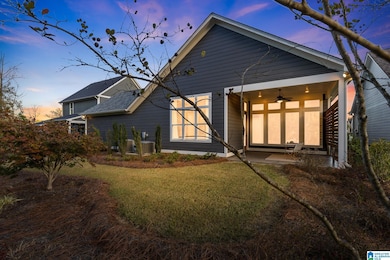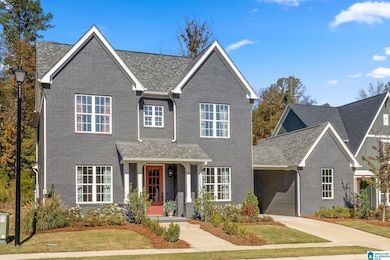1005 Clifton Rd Hoover, AL 35244
Estimated payment $5,131/month
Highlights
- Outdoor Pool
- Attic
- Covered Patio or Porch
- South Shades Crest Elementary School Rated A
- Stone Countertops
- Attached Garage
About This Home
Step into elegance w/this former designer model home, thoughtfully crafted w/over $120K in luxurious upgrades. Every detail speaks sophistication, style & function w/the soaring volume ceilings & an expansive wall of windows to the striking modern stair railing & custom wall treatments. The chef’s kitchen is a true centerpiece, showcasing quartz countertops, stacked cabinetry, a designer cabinet hood, cast iron sink & an enormous island perfect for gathering. Retreat to the main floor spacious owner’s suite w/LVP flooring & spa-like bath, while guests enjoy a 1st floor BD & full BA. Upstairs the inviting bonus room is perfect for the kids or movie nights! 3 more BDs & 2 more full BAs round out the 2nd floor. A 3-car garage including a 2 car climate-controlled bay is a rare find! Outdoor living is private w/a charming covered back patio, while the porte cochere entry adds timeless curb appeal. This is more than a home—it’s a statement of refined living.
Home Details
Home Type
- Single Family
Year Built
- Built in 2023
Lot Details
- 8,276 Sq Ft Lot
HOA Fees
- Property has a Home Owners Association
Parking
- Attached Garage
- Garage on Main Level
Home Design
- Brick Exterior Construction
- Slab Foundation
- HardiePlank Type
Interior Spaces
- Recessed Lighting
- Gas Fireplace
- Window Treatments
- Family Room with Fireplace
- Stone Countertops
- Attic
Bedrooms and Bathrooms
- 5 Bedrooms
Laundry
- Laundry Room
- Laundry on main level
- Washer and Electric Dryer Hookup
Outdoor Features
- Outdoor Pool
- Covered Patio or Porch
Schools
- South Shades Crest Elementary School
- Bumpus Middle School
- Hoover High School
Utilities
- Underground Utilities
- Gas Water Heater
Listing and Financial Details
- Tax Lot 1702
Map
Home Values in the Area
Average Home Value in this Area
Property History
| Date | Event | Price | List to Sale | Price per Sq Ft | Prior Sale |
|---|---|---|---|---|---|
| 10/25/2025 10/25/25 | For Sale | $799,000 | +8.0% | $217 / Sq Ft | |
| 06/07/2023 06/07/23 | Sold | $739,631 | 0.0% | $214 / Sq Ft | View Prior Sale |
| 06/06/2023 06/06/23 | Pending | -- | -- | -- | |
| 06/05/2023 06/05/23 | For Sale | $739,631 | -- | $214 / Sq Ft |
Source: Greater Alabama MLS
MLS Number: 21434360
- Wallace 2D Plan at Bradbury Crest at Blackridge - Signature
- Lawson 2B Plan at Bradbury Crest at Blackridge - Signature
- Hartley 2A Plan at Bradbury Crest at Blackridge - Savannah
- Callie 3B Plan at Bradbury Crest at Blackridge - Slab
- Galloway 2A Plan at Bradbury Crest at Blackridge - Signature
- Abigail 2B Plan at Bradbury Crest at Blackridge - Slab
- Hartley 2A Plan at Bradbury Crest at Blackridge - Slab
- Patterson 2D Plan at Bradbury Crest at Blackridge - Signature
- Abigail 1B Plan at Bradbury Crest at Blackridge - Slab
- Roswell 1B Plan at Bradbury Crest at Blackridge - Slab
- Abigail 1A Plan at Bradbury Crest at Blackridge - Slab
- Mabel 2B Plan at Bradbury Crest at Blackridge - Signature
- Murphy 3F Plan at Bradbury Crest at Blackridge - Slab
- Channing 2C Plan at Bradbury Crest at Blackridge - Slab
- Channing 2D Plan at Bradbury Crest at Blackridge - Savannah
- Rigby 1B Plan at Bradbury Crest at Blackridge - Slab
- Callie 3A Plan at Bradbury Crest at Blackridge - Slab
- Abigail 2A Plan at Bradbury Crest at Blackridge - Slab
- Channing 2C Plan at Bradbury Crest at Blackridge - Savannah
- Patterson 2F Plan at Bradbury Crest at Blackridge - Signature
- 6534 Creek Cir
- 6078 Russet Meadows Dr
- 6005 Russet Meadows Dr
- 2012 Russet Meadows Ct
- 4010 Falliston Dr
- 2941 Henry Pass
- 1248 Macqueen Dr
- 2011 Ashley Brook Way
- 1200 Grand Oaks Cove
- 2811 Southwood Ln
- 2319 Kala St
- 356 Rocky Ridge Cir
- 140 Rocky Ridge Dr
- 5830 Elsie Rd
- 5987 Waterside Dr
- 193 Rock Terrace Cir
- 5651 Colony Ln
- 1121 Colina St
- 1704 Native Dancer Dr
- 800 Valleyview Rd
