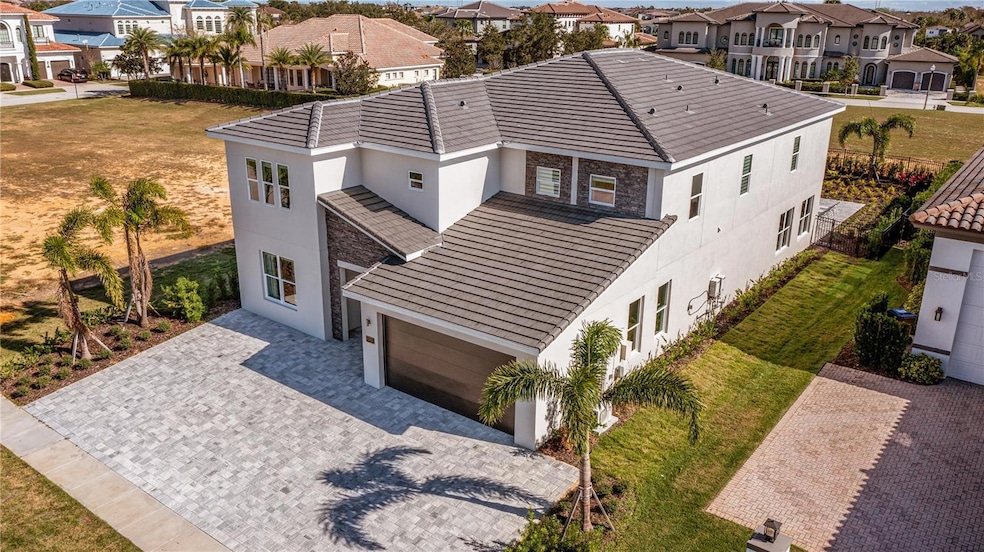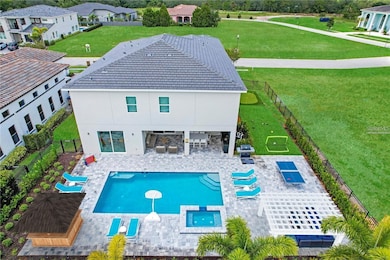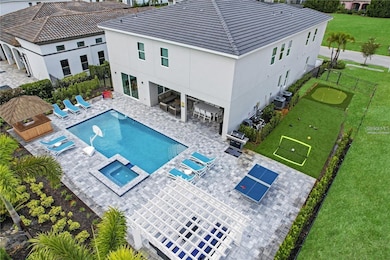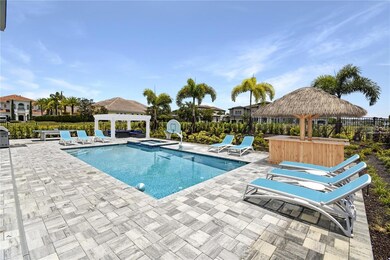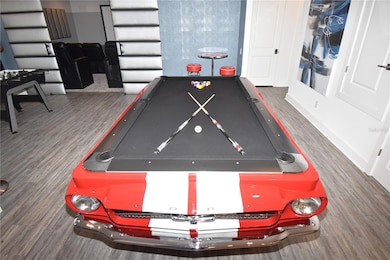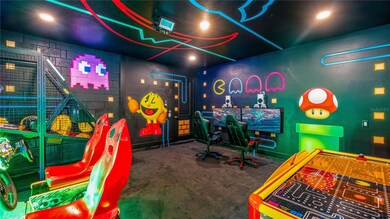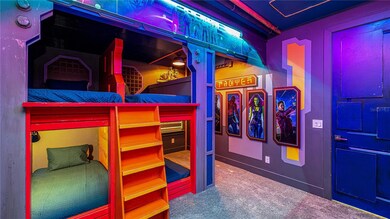
1005 Coyote Creek Way Reunion, FL 34747
Estimated payment $14,173/month
Highlights
- Golf Course Community
- Heated In Ground Pool
- Open Floorplan
- Fitness Center
- Gated Community
- Clubhouse
About This Home
One or more photo(s) has been virtually staged. MOTIVATED SELLER! Step into a world of exceptional design and resort-style living with this meticulously crafted 9-bedroom, 9.5-bathroom luxury estate, located within the prestigious gates of Reunion Resort and Club—Central Florida’s premier active-lifestyle, gated golf community. Purpose-built to exceed the expectations of today’s discerning buyer, this stunning residence is professionally decorated and offered FULLY FURNISHED with top-tier designer appointments and state-of-the-art electronics throughout. Situated on an oversized lot and designed to accommodate up to 24 guests, the home’s expansive open-concept layout seamlessly blends upscale comfort with entertainment-focused functionality. The main floor welcomes you with three elegant bedroom suites, a spacious living area with disappearing sliders, and a gourmet kitchen outfitted with double refrigerators, ranges, dishwashers, microwaves, and a massive quartz island—perfectly paired with a formal dining area for 24. Upstairs, four additional king suites provide five-star accommodations, while two spectacularly themed galactic bunk rooms create unforgettable experiences for younger guests. Entertainment reaches new heights with a private tiered movie theater and a custom-designed sports room featuring a full bar, countertop seating, shuffleboard, foosball, and a one-of-a-kind pool table built from an original 1967 Mustang. A first-floor dedicated neon game room guarantees hours of fun with racing games, air hockey, electronic basketball, and arcade classics. Outdoors, an extraordinary oasis awaits—highlighted by a large, heated pool and spa, covered lanai, expansive paver deck, fire pit with sectional seating, sports turf, ping pong, putting green, and endless space to unwind under the Florida sun. This remarkable property includes a TRANSFERABLE MEMBERSHIP to Reunion’s unmatched amenities: three signature golf courses by legends Palmer, Watson, and Nicklaus; a world-class water park, multiple restaurants, tennis and pickleball courts, mini golf, a luxury spa, dog park, volleyball, and more exciting features coming soon. Just minutes from Walt Disney World, major highways, fine dining, shopping, and Florida’s renowned beaches, this estate presents a rare opportunity to own a high-performing vacation rental, a private retreat, or a long-term investment in one of the most dynamic resort destinations in Central Florida. Schedule your showing TODAY!! For additional info and perspective, please see the Video - - and the self guided virtual tour - - The floor plan can be found in the Matterport media.
Listing Agent
LANDMARK REALTY GROUP OF CENTRAL FLORIDA Brokerage Phone: 321-283-1420 License #3321426 Listed on: 06/07/2025
Co-Listing Agent
LANDMARK REALTY GROUP OF CENTRAL FLORIDA Brokerage Phone: 321-283-1420 License #659848
Home Details
Home Type
- Single Family
Est. Annual Taxes
- $19,284
Year Built
- Built in 2022
Lot Details
- 0.27 Acre Lot
- West Facing Home
- Fenced
- Property is zoned OPUD
HOA Fees
- $633 Monthly HOA Fees
Parking
- 2 Car Attached Garage
- Converted Garage
Home Design
- Bi-Level Home
- Turnkey
- Slab Foundation
- Frame Construction
- Tile Roof
- Block Exterior
Interior Spaces
- 6,000 Sq Ft Home
- Open Floorplan
- Wet Bar
- Ceiling Fan
- Window Treatments
- Sliding Doors
- Great Room
- Combination Dining and Living Room
- Laundry in unit
Kitchen
- Dishwasher
- Solid Surface Countertops
Flooring
- Carpet
- Ceramic Tile
- Vinyl
Bedrooms and Bathrooms
- 9 Bedrooms
- Primary Bedroom on Main
- Primary Bedroom Upstairs
- Walk-In Closet
Pool
- Heated In Ground Pool
- Gunite Pool
- Pool Lighting
Outdoor Features
- Covered Patio or Porch
- Exterior Lighting
Location
- Property is near a golf course
Utilities
- Central Air
- Heating Available
- Underground Utilities
- Cable TV Available
Listing and Financial Details
- Visit Down Payment Resource Website
- Legal Lot and Block 301 / 1
- Assessor Parcel Number 35-25-27-4892-0001-3010
- $2,528 per year additional tax assessments
Community Details
Overview
- Association fees include 24-Hour Guard, cable TV, internet, ground maintenance, security
- Artemis Lifestyles/John Kingsley Association, Phone Number (407) 705-2190
- Visit Association Website
- Reunion West Village 03A Subdivision
- The community has rules related to deed restrictions, allowable golf cart usage in the community
Amenities
- Restaurant
- Clubhouse
Recreation
- Golf Course Community
- Tennis Courts
- Community Playground
- Fitness Center
Security
- Security Service
- Gated Community
Map
Home Values in the Area
Average Home Value in this Area
Tax History
| Year | Tax Paid | Tax Assessment Tax Assessment Total Assessment is a certain percentage of the fair market value that is determined by local assessors to be the total taxable value of land and additions on the property. | Land | Improvement |
|---|---|---|---|---|
| 2024 | $18,931 | $1,168,100 | $265,000 | $903,100 |
| 2023 | $18,931 | $1,130,100 | $250,000 | $880,100 |
| 2022 | $3,926 | $100,000 | $100,000 | $0 |
| 2021 | $4,377 | $100,000 | $100,000 | $0 |
| 2020 | $4,201 | $125,000 | $125,000 | $0 |
| 2019 | $4,162 | $125,000 | $125,000 | $0 |
| 2018 | $3,761 | $110,000 | $110,000 | $0 |
| 2017 | $3,676 | $100,000 | $100,000 | $0 |
| 2016 | $3,518 | $90,000 | $90,000 | $0 |
| 2015 | $3,397 | $75,000 | $75,000 | $0 |
| 2014 | $3,071 | $50,000 | $50,000 | $0 |
Property History
| Date | Event | Price | Change | Sq Ft Price |
|---|---|---|---|---|
| 06/07/2025 06/07/25 | For Sale | $2,190,000 | +67.8% | $365 / Sq Ft |
| 05/20/2022 05/20/22 | Sold | $1,305,000 | +0.4% | $236 / Sq Ft |
| 12/30/2021 12/30/21 | Pending | -- | -- | -- |
| 12/19/2021 12/19/21 | Price Changed | $1,299,900 | +0.1% | $235 / Sq Ft |
| 10/08/2021 10/08/21 | Price Changed | $1,299,000 | -12.8% | $235 / Sq Ft |
| 10/08/2021 10/08/21 | Price Changed | $1,490,000 | +10.4% | $269 / Sq Ft |
| 09/02/2021 09/02/21 | For Sale | $1,349,900 | -- | $244 / Sq Ft |
Purchase History
| Date | Type | Sale Price | Title Company |
|---|---|---|---|
| Special Warranty Deed | $1,361,700 | Stewart Title | |
| Warranty Deed | $135,000 | First American Title | |
| Warranty Deed | $43,000 | First Svc Title Fl Llc | |
| Special Warranty Deed | $16,000 | Bridgetrust Title Group | |
| Warranty Deed | $275,000 | Priority Title Inc |
Mortgage History
| Date | Status | Loan Amount | Loan Type |
|---|---|---|---|
| Open | $5,600,000 | New Conventional | |
| Closed | $600,000 | Balloon |
Similar Homes in the area
Source: Stellar MLS
MLS Number: S5128401
APN: 35-25-27-4892-0001-3010
- 1125 Grand Traverse Pkwy
- 8035 Twin Eagles Loop
- 8037 Twin Eagles Loop
- 1084 Castle Pines Ct
- 1004 Castle Pines Ct
- 1157 Grand Traverse Pkwy
- 1041 Castle Pines Ct
- 952 Desert Mountain Ct
- 1136 Castle Pines Ct
- 1109 Castle Pines Ct
- 1117 Castle Pines Ct
- 1156 Castle Pines Ct
- 1164 Castle Pines Ct
- 1149 Castle Pines Ct
- 1184 Grand Traverse Pkwy
- 1169 Castle Pines Ct
- 1224 Grand Traverse Pkwy
- 860 Desert Mountain Ct
- 852 Desert Mountain Ct
- 824 Desert Mountain Ct
- 1105 Castle Pines Ct Unit ID1029869P
- 832 Driving Range Ct
- 820 Driving Range Ct
- 788 Driving Range Ct
- 780 Driving Range Ct
- 7912 Draw St
- 7901 Putting Grn Way Unit ID1072203P
- 755 Driving Range Ct
- 1370 Tuscana Ln Unit 5108
- 8020 Tuscany Way
- 8020 Tuscany Way Unit 6403
- 1361 Tuscan Terrace Unit 7302
- 8000 Tuscany Way Unit 4407
- 8010 Tuscany Way Unit 5306
- 1351 Tuscan Terrace Unit 8206
- 1375 Tuscana Ln Unit 1108
- 760 Golden Bear Dr
- 855 Golden Bear Dr Unit ID1036618P
- 8101 Champions Cir
- 7841 Palmilla Ct Unit ID1056296P
