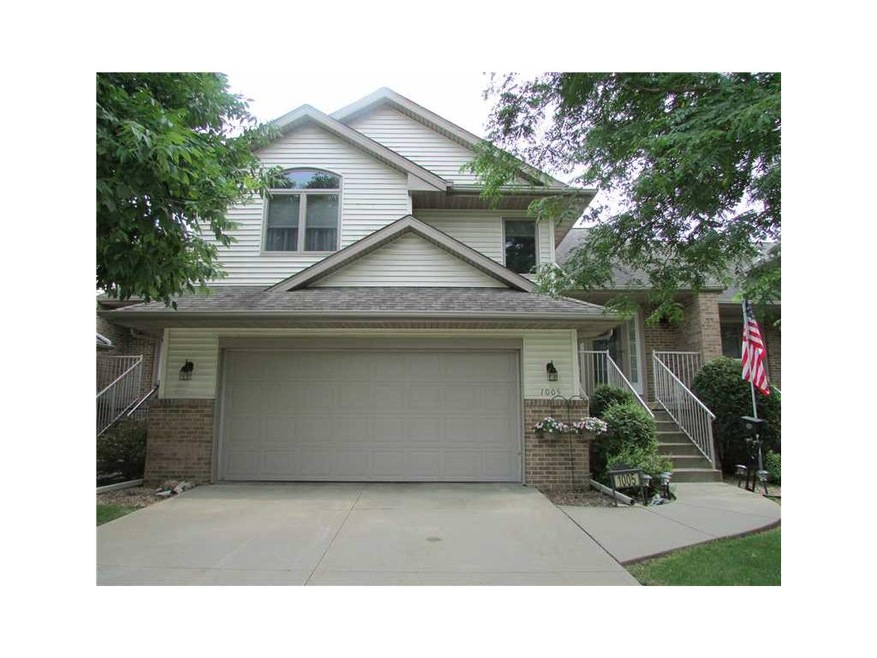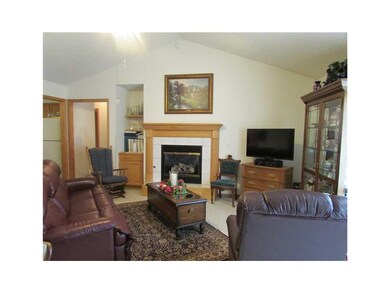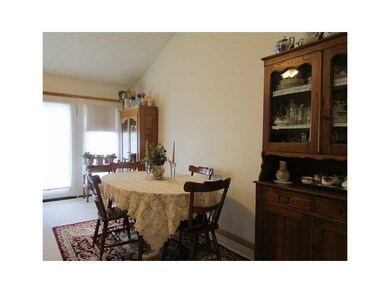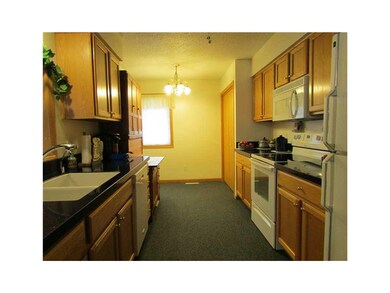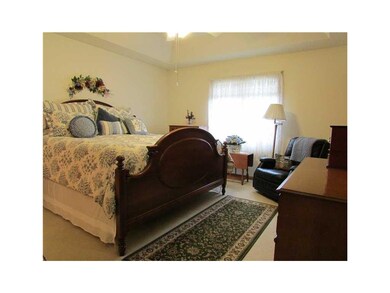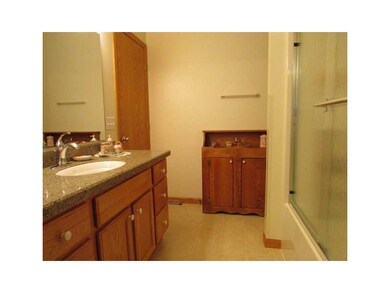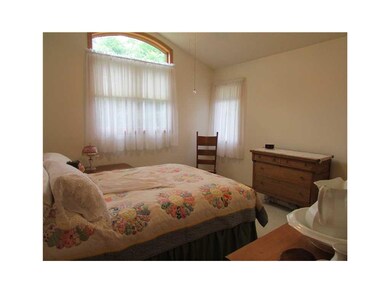
1005 Doubletree Ct NE Unit 1005 Cedar Rapids, IA 52402
About This Home
As of October 2022Wonderful condo very well maintained with many nice upgrades to enjoy. Eat-in kitchen features beautiful pressed glass countertops, new sink and faucet, pantry, and appliances. 2 Baths with granite countertops, main bath opens to a huge master bedroom with a tray ceiling. Great room with a vaulted ceiling, gas fireplace featuring a custom oak mantel, formal dining area, and access to the deck. Two bedrooms on main level. Lower level offers walkout rec room to the patio, bedroom used as an office, and laundry room with cabinets. Great NE location on cul-de-sac with 2 car garage. Pets by approval. A Must to See!
Last Agent to Sell the Property
Elsie Grimm
SKOGMAN REALTY Listed on: 07/15/2015
Last Buyer's Agent
Penny Novak
SKOGMAN REALTY

Property Details
Home Type
Condominium
Est. Annual Taxes
$3,614
Year Built
1999
Lot Details
0
HOA Fees
$140 per month
Listing Details
- Style: Split Foyer
- Above Grade Finished Sq Ft: 1166
- Association Fee Frequency: Month
- Association Management: By Association
- Bathroom Off Master Bedroom: Yes
- Total Bathrooms: 2.00
- Lower Level Bedroom: 1
- Total Bedrooms: 3
- City Name: Cedar Rapids
- Dining Features: Dining 'L', Eat-In Kitchen
- Gross Tax: 2927
- List User Cell Phone: 319-360-2766
- Low Lvl Fin Sq Ft: 430
- Miscellaneous: Cable Ready, Deck, Irrigation System, Patio, Vaulted Ceiling
- Net Tax: 2734
- Property Sub Types: Condo/Zero Lot/Co-Op
- Property Type: Residential
- Ratio Close Price By List Price: 0.94983
- Ratio Close Price By Original Li: 0.94983
- Ratio Current Price By Sq Ft: 121.78
- Total Sq Ft: 1596
- Tax Roll Number: 113427700101009
- Water Sewer Roads: City Sewer, City Water, Private Street Maint.
- Special Features: None
- Property Sub Type: Condos
- Year Built: 1999
Interior Features
- Appliances Included: Dishwasher, Disposal, Garage Door Opener, Microwave, Range, Refrigerator, Water Heater – Gas, Water Softener – Lease
- Additional Room: Great Room, Rec Room
- Basement: Full, Pour, Walkout
- Basement: Yes
- Full Bathrooms: 2
- Bedrooms Level 1: 2
- Fireplace Features: Built In, Gas, Great Room
- Level 1 Full Bathrooms: 1
- Lower Level Full Bathrooms: 1
- Master Bedroom Level: Level 1
- Room Count: 6
- Site Description: Cul-De-Sac
Exterior Features
- Construction Methods: Frame
- Exterior: Partial Brick, Vinyl
Garage/Parking
- Garage/Parking: 2 Cars, Attached, Drive Under
- Garage Size: 2 CAR
Utilities
- Heating Cooling: Central Air, Forced Air, Gas Heat
Condo/Co-op/Association
- Association Amenities: Laundry In Unit
- Association Fee: 140
- Association: Yes
Schools
- Elementary School: Westfield
- Middle School: Oak Ridge
- High School: Linn Mar
Lot Info
- Lot Size: COMMON
Rental Info
- Pets: Assoc Approval Required
Ownership History
Purchase Details
Home Financials for this Owner
Home Financials are based on the most recent Mortgage that was taken out on this home.Purchase Details
Home Financials for this Owner
Home Financials are based on the most recent Mortgage that was taken out on this home.Purchase Details
Home Financials for this Owner
Home Financials are based on the most recent Mortgage that was taken out on this home.Similar Homes in the area
Home Values in the Area
Average Home Value in this Area
Purchase History
| Date | Type | Sale Price | Title Company |
|---|---|---|---|
| Warranty Deed | $188,000 | -- | |
| Warranty Deed | -- | -- | |
| Corporate Deed | $127,000 | -- |
Mortgage History
| Date | Status | Loan Amount | Loan Type |
|---|---|---|---|
| Open | $18,800 | New Conventional | |
| Open | $169,200 | New Conventional | |
| Previous Owner | $119,200 | New Conventional | |
| Previous Owner | $14,200 | No Value Available | |
| Previous Owner | $120,700 | New Conventional | |
| Previous Owner | $121,000 | New Conventional | |
| Previous Owner | $95,600 | No Value Available |
Property History
| Date | Event | Price | Change | Sq Ft Price |
|---|---|---|---|---|
| 10/24/2022 10/24/22 | Sold | $188,000 | -2.6% | $118 / Sq Ft |
| 09/16/2022 09/16/22 | Pending | -- | -- | -- |
| 08/08/2022 08/08/22 | For Sale | $193,000 | +35.9% | $121 / Sq Ft |
| 10/16/2015 10/16/15 | Sold | $142,000 | -5.0% | $89 / Sq Ft |
| 08/25/2015 08/25/15 | Pending | -- | -- | -- |
| 07/15/2015 07/15/15 | For Sale | $149,500 | -- | $94 / Sq Ft |
Tax History Compared to Growth
Tax History
| Year | Tax Paid | Tax Assessment Tax Assessment Total Assessment is a certain percentage of the fair market value that is determined by local assessors to be the total taxable value of land and additions on the property. | Land | Improvement |
|---|---|---|---|---|
| 2023 | $3,614 | $188,300 | $27,500 | $160,800 |
| 2022 | $3,422 | $158,100 | $24,000 | $134,100 |
| 2021 | $3,336 | $154,600 | $22,000 | $132,600 |
| 2020 | $3,336 | $142,100 | $22,000 | $120,100 |
| 2019 | $3,336 | $143,600 | $22,000 | $121,600 |
| 2018 | $3,268 | $143,600 | $22,000 | $121,600 |
| 2017 | $3,360 | $146,600 | $13,000 | $133,600 |
| 2016 | $3,009 | $134,500 | $13,000 | $121,500 |
| 2015 | $3,027 | $135,208 | $13,000 | $122,208 |
| 2014 | $2,832 | $135,208 | $13,000 | $122,208 |
| 2013 | $2,704 | $135,208 | $13,000 | $122,208 |
Agents Affiliated with this Home
-
L
Seller's Agent in 2022
Laura Merchan
SKOGMAN REALTY
(319) 551-8900
95 Total Sales
-

Buyer's Agent in 2022
Jaime Hymer
Pinnacle Realty LLC
(319) 440-7245
300 Total Sales
-
E
Seller's Agent in 2015
Elsie Grimm
SKOGMAN REALTY
-
P
Buyer's Agent in 2015
Penny Novak
SKOGMAN REALTY
Map
Source: Cedar Rapids Area Association of REALTORS®
MLS Number: 1505533
APN: 11342-77001-01009
- 1023 Doubletree Ct NE Unit 1023
- 6967 Doubletree Rd NE Unit 6967
- 1205 Waldenwood Ln NE
- 6715 Creekside Dr NE Unit 5
- 925 Rolling Creek Dr NE
- 6911 Winthrop Rd NE
- 6615 Creekside Dr NE Unit 5
- 1325 Tower Ln NE
- 1167 74th St NE Unit 1167
- 1331 Grant Ct NE Unit B
- 1331 Grant Ct NE Unit B
- 6410 Creekside Dr NE Unit 9
- 6410 Creekside Dr NE
- 1458 Tower Ln NE Unit 12
- 1450 Tower Ln NE
- 935 74th St NE Unit 5
- 1204 Crescent View Dr NE
- 6812 Kelburn Ln NE
- 6808 Kelburn Ln NE
- 828 73rd St NE
