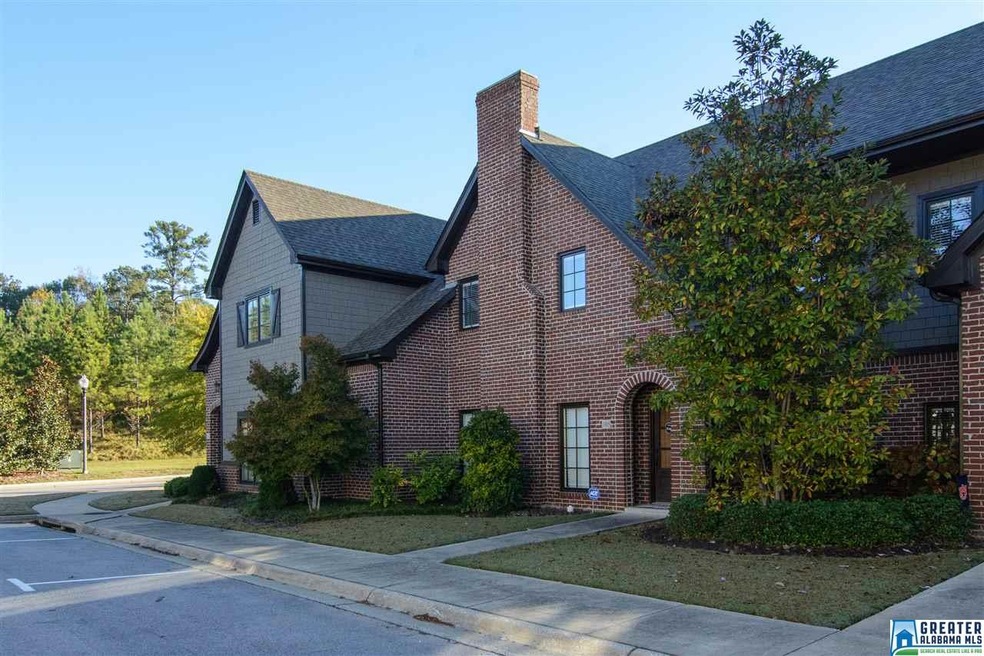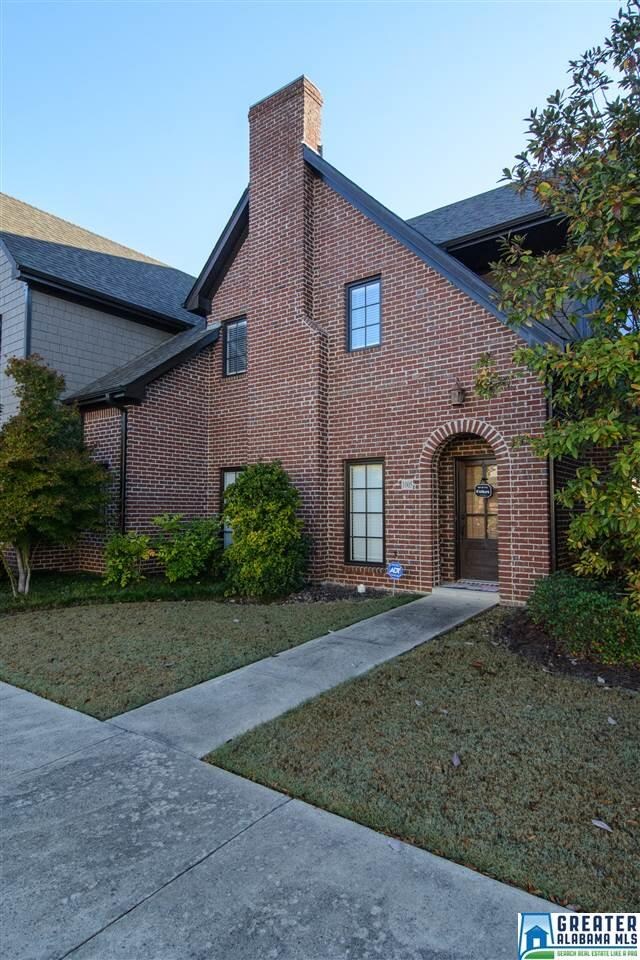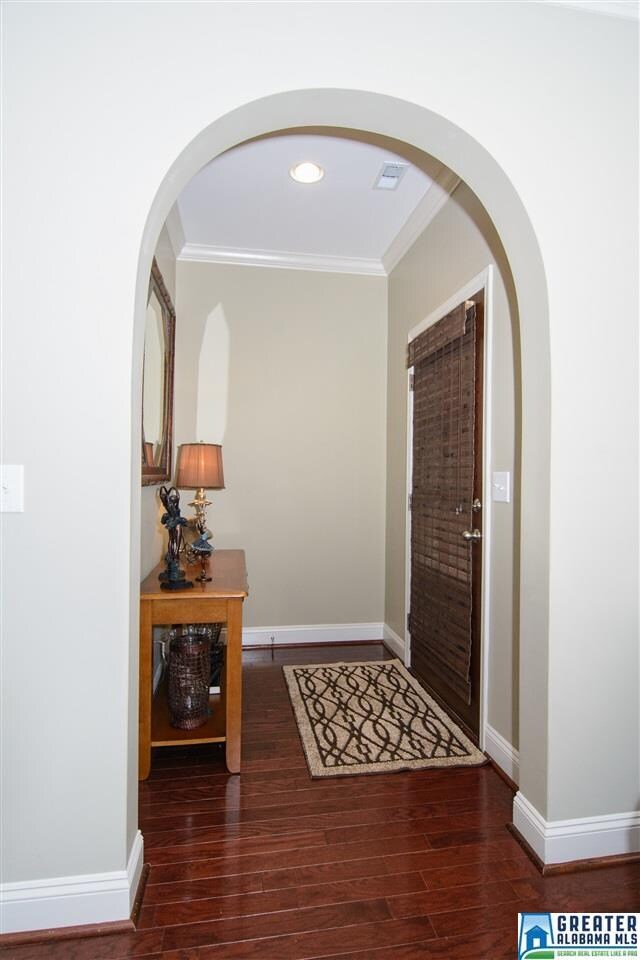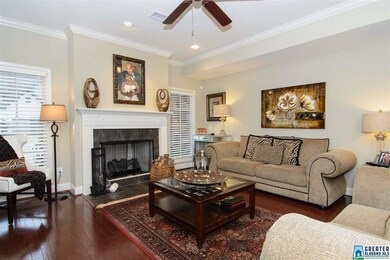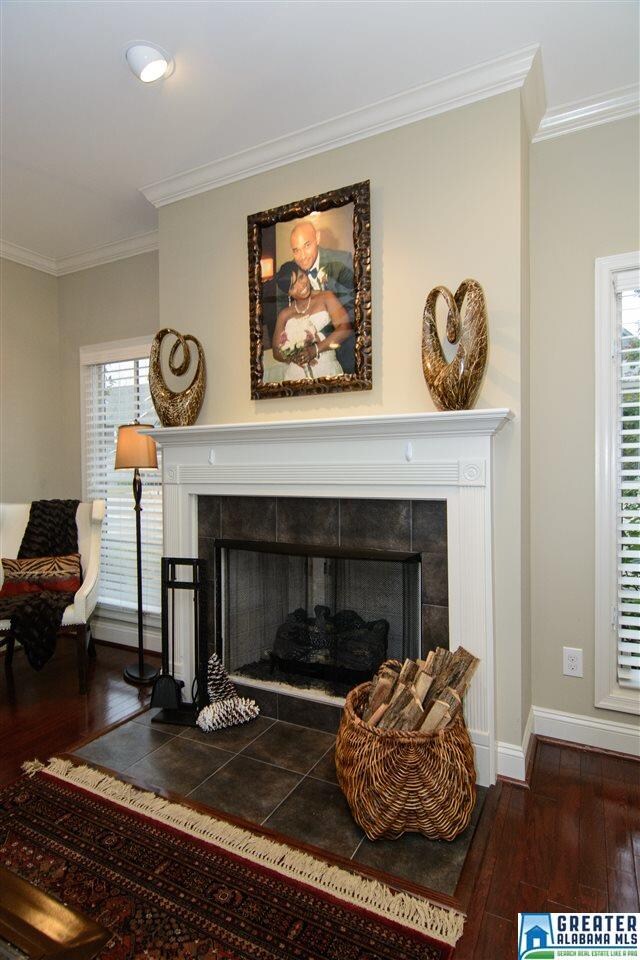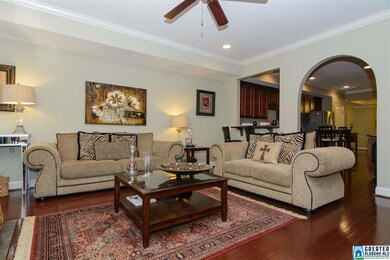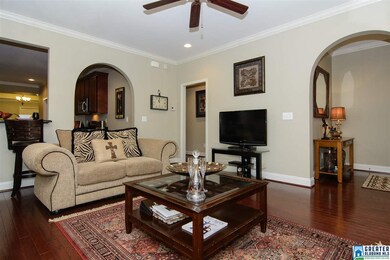
1005 Dublin Way Birmingham, AL 35242
North Shelby County NeighborhoodHighlights
- Wood Flooring
- Main Floor Primary Bedroom
- Bonus Room
- Mt. Laurel Elementary School Rated A
- Attic
- Great Room with Fireplace
About This Home
As of August 2020Across the street Mt Laurel is all the space you could imagine! This 3 Bedroom 2 1/2 BATH Townhouse in DUNNAVANT SQUARE has over 2351 Sq Ft of living space, plus a large 2 car garage and a covered Patio. A Large Master Suite on the main with French doors that lead out on to a covered Patio, Master bath with double sinks, Separate tub and shower, Large walk in closet. All of the upgrades you are hoping for.... . Foyer, Dining room, Kitchen, open living room, gas logs, hardwood stairs, granite countertops, high-end cabinetry, and so much more. Upstairs there is a loft area den, 2 bedrooms one with a large seating area, extra-large bathroom and huge walk in attic. Classic curb appeal, lots of space all right here in the Mt Laurel area. Plus "Green Features" such as energy star appliances, R-38 Insulation, and Low-Voc Paint. Enjoy the convenience Great schools and maintenance free living!
Last Agent to Sell the Property
Deborah Bowles
Keller Williams Trussville License #000084908 Listed on: 09/15/2015

Townhouse Details
Home Type
- Townhome
Est. Annual Taxes
- $1,621
Year Built
- 2008
Lot Details
- Sprinkler System
HOA Fees
- $90 Monthly HOA Fees
Parking
- 2 Car Attached Garage
- Garage on Main Level
- Rear-Facing Garage
- Driveway
- Off-Street Parking
- Unassigned Parking
Home Design
- Slab Foundation
- HardiePlank Siding
Interior Spaces
- 1.5-Story Property
- Smooth Ceilings
- Ventless Fireplace
- Gas Fireplace
- Great Room with Fireplace
- Dining Room
- Bonus Room
- Home Security System
- Attic
Kitchen
- Breakfast Bar
- Electric Oven
- Electric Cooktop
- Built-In Microwave
- Dishwasher
- Stainless Steel Appliances
- Stone Countertops
- Disposal
Flooring
- Wood
- Carpet
- Tile
Bedrooms and Bathrooms
- 3 Bedrooms
- Primary Bedroom on Main
- Walk-In Closet
- Split Vanities
- Bathtub and Shower Combination in Primary Bathroom
- Garden Bath
- Separate Shower
- Linen Closet In Bathroom
Laundry
- Laundry Room
- Laundry on main level
- Washer and Electric Dryer Hookup
Outdoor Features
- Patio
- Porch
Utilities
- Central Air
- Heat Pump System
- Underground Utilities
- Gas Water Heater
Listing and Financial Details
- Assessor Parcel Number 09-2-03-301-057.000
Community Details
Overview
- Association fees include common grounds mntc, management fee, pest control
- Neighborhood Management Association, Phone Number (205) 871-9755
Recreation
- Park
- Trails
Ownership History
Purchase Details
Home Financials for this Owner
Home Financials are based on the most recent Mortgage that was taken out on this home.Purchase Details
Purchase Details
Purchase Details
Purchase Details
Purchase Details
Home Financials for this Owner
Home Financials are based on the most recent Mortgage that was taken out on this home.Purchase Details
Home Financials for this Owner
Home Financials are based on the most recent Mortgage that was taken out on this home.Similar Homes in the area
Home Values in the Area
Average Home Value in this Area
Purchase History
| Date | Type | Sale Price | Title Company |
|---|---|---|---|
| Warranty Deed | $255,000 | None Available | |
| Quit Claim Deed | -- | None Available | |
| Quit Claim Deed | -- | None Available | |
| Quit Claim Deed | -- | None Available | |
| Warranty Deed | $247,900 | None Available | |
| Warranty Deed | $230,000 | None Available | |
| Warranty Deed | $200,000 | None Available |
Mortgage History
| Date | Status | Loan Amount | Loan Type |
|---|---|---|---|
| Open | $255,000 | No Value Available | |
| Previous Owner | $130,000 | New Conventional | |
| Previous Owner | $194,930 | FHA |
Property History
| Date | Event | Price | Change | Sq Ft Price |
|---|---|---|---|---|
| 08/21/2020 08/21/20 | Sold | $280,000 | -6.6% | $119 / Sq Ft |
| 07/06/2020 07/06/20 | For Sale | $299,900 | +30.4% | $128 / Sq Ft |
| 04/28/2016 04/28/16 | Sold | $230,000 | -1.5% | $98 / Sq Ft |
| 03/08/2016 03/08/16 | Pending | -- | -- | -- |
| 09/15/2015 09/15/15 | For Sale | $233,500 | -- | $99 / Sq Ft |
Tax History Compared to Growth
Tax History
| Year | Tax Paid | Tax Assessment Tax Assessment Total Assessment is a certain percentage of the fair market value that is determined by local assessors to be the total taxable value of land and additions on the property. | Land | Improvement |
|---|---|---|---|---|
| 2024 | $1,621 | $36,840 | $0 | $0 |
| 2023 | $1,509 | $34,300 | $0 | $0 |
| 2022 | $1,255 | $28,520 | $0 | $0 |
| 2021 | $1,241 | $28,200 | $0 | $0 |
| 2020 | $995 | $26,940 | $0 | $0 |
| 2019 | $0 | $24,400 | $0 | $0 |
| 2017 | $743 | $24,800 | $0 | $0 |
| 2015 | $1,044 | $24,660 | $0 | $0 |
| 2014 | $1,018 | $24,060 | $0 | $0 |
Agents Affiliated with this Home
-

Seller's Agent in 2020
Mark Bishop
Keller Williams Realty Vestavia
(205) 994-1621
142 in this area
294 Total Sales
-

Buyer's Agent in 2020
Keith Weaver
ARC Realty 280
(205) 999-8644
26 in this area
92 Total Sales
-
D
Seller's Agent in 2016
Deborah Bowles
Keller Williams Trussville
-

Buyer's Agent in 2016
Angela Stevens
ARC Realty Vestavia
(205) 907-8915
6 in this area
62 Total Sales
Map
Source: Greater Alabama MLS
MLS Number: 732885
APN: 09-2-03-3-301-057-000
- 1037 Norman Way
- 1104 Norman Way
- 3004 Highland Village Ridge
- 23 Parsons St
- 47 Mt Laurel Ave
- 212 Olmsted St
- 875 Calvert Cir
- 62 Hawthorn St
- 871 Calvert Cir
- 827 Calvert Cir
- 831 Calvert Cir
- 851 Calvert Cir
- 847 Calvert Cir
- 835 Calvert Cir
- 863 Calvert Cir
- 859 Calvert Cir
- 855 Calvert Cir
- 862 Calvert Cir
- 854 Calvert Cir
- 118 Jefferson Place
