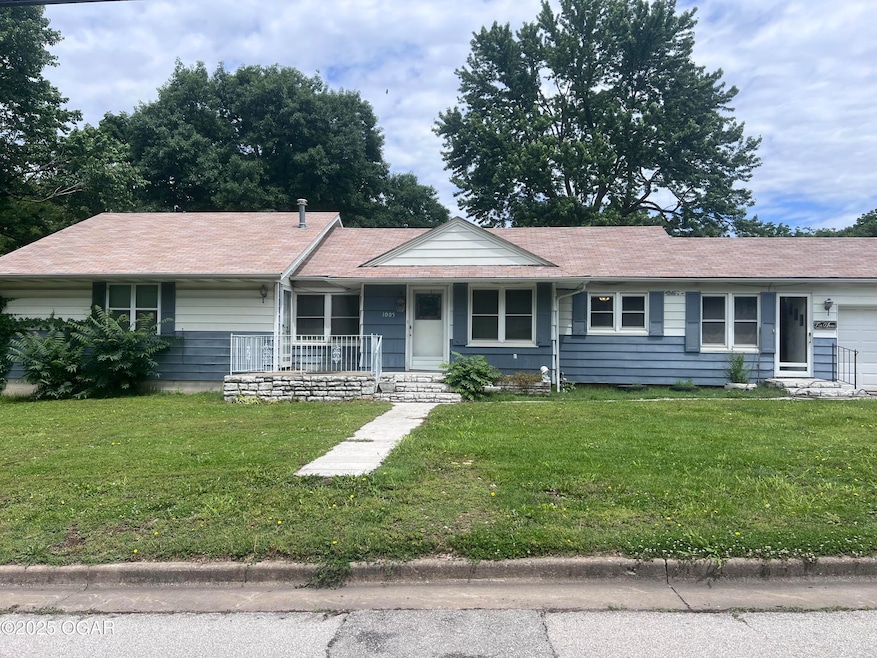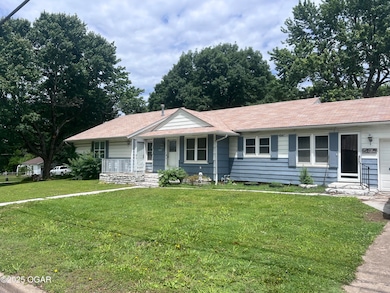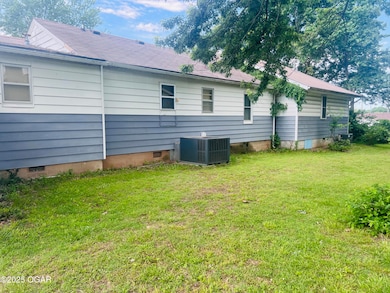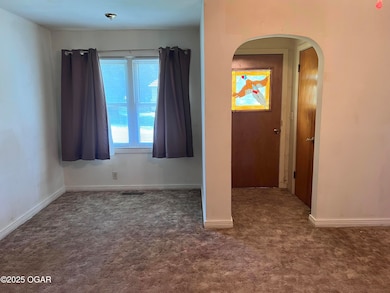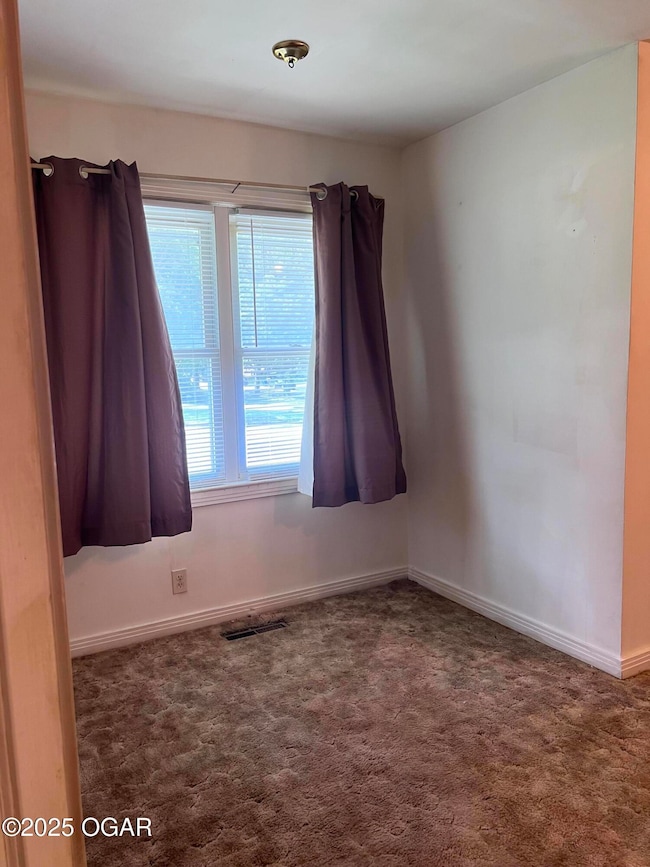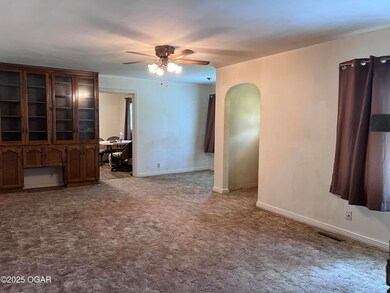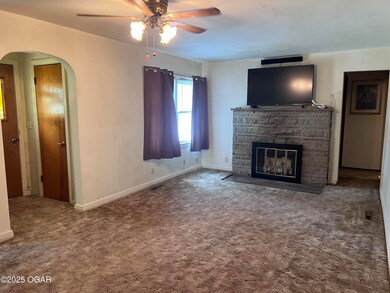1005 E 13th St Carthage, MO 64836
Estimated payment $1,249/month
Total Views
14,789
3
Beds
2
Baths
2,310
Sq Ft
$97
Price per Sq Ft
Highlights
- Ranch Style House
- Bonus Room
- Fireplace
- Marble Flooring
- Corner Lot
- Porch
About This Home
Great corner lot ranch house. Lots of spacious room with 3 bed 21/2 baths with a little over 2300 square ft. Main sewer line and clean out redone 2018, new HVAC unit in 2018, and the other one installed 2024. Seller is willing to pay buyers fee at title to close.
Home Details
Home Type
- Single Family
Year Built
- Built in 1950
Lot Details
- Lot Dimensions are 150x82
- Corner Lot
Parking
- 2 Car Garage
- Garage Door Opener
- Driveway
Home Design
- Ranch Style House
- Block Foundation
- Wood Frame Construction
- Asphalt Roof
- Metal Siding
Interior Spaces
- 2,310 Sq Ft Home
- Fireplace
- Living Room
- Bonus Room
- Utility Room
- Crawl Space
- Fire and Smoke Detector
Kitchen
- Stove
- Microwave
- Dishwasher
- Laminate Countertops
Flooring
- Carpet
- Marble
Bedrooms and Bathrooms
- 3 Bedrooms
- 2 Full Bathrooms
Outdoor Features
- Outdoor Storage
- Porch
Schools
- Fairview Elementary School
Utilities
- Central Heating and Cooling System
Listing and Financial Details
- Assessor Parcel Number 14201010002017000
Map
Create a Home Valuation Report for This Property
The Home Valuation Report is an in-depth analysis detailing your home's value as well as a comparison with similar homes in the area
Home Values in the Area
Average Home Value in this Area
Tax History
| Year | Tax Paid | Tax Assessment Tax Assessment Total Assessment is a certain percentage of the fair market value that is determined by local assessors to be the total taxable value of land and additions on the property. | Land | Improvement |
|---|---|---|---|---|
| 2025 | $1,109 | $24,040 | $4,470 | $19,570 |
| 2024 | $1,109 | $21,550 | $4,470 | $17,080 |
| 2023 | $1,109 | $21,550 | $4,470 | $17,080 |
| 2022 | $1,085 | $21,140 | $4,470 | $16,670 |
| 2021 | $1,073 | $21,140 | $4,470 | $16,670 |
| 2020 | $1,045 | $19,730 | $4,470 | $15,260 |
| 2019 | $1,047 | $19,730 | $4,470 | $15,260 |
| 2018 | $993 | $18,760 | $0 | $0 |
| 2017 | $995 | $18,760 | $0 | $0 |
| 2016 | $992 | $18,760 | $0 | $0 |
| 2015 | $917 | $18,760 | $0 | $0 |
| 2014 | $917 | $18,760 | $0 | $0 |
Source: Public Records
Property History
| Date | Event | Price | List to Sale | Price per Sq Ft |
|---|---|---|---|---|
| 09/19/2025 09/19/25 | For Sale | $224,500 | -- | $97 / Sq Ft |
Source: Ozark Gateway Association of REALTORS®
Purchase History
| Date | Type | Sale Price | Title Company |
|---|---|---|---|
| Warranty Deed | -- | -- | |
| Deed | -- | -- |
Source: Public Records
Source: Ozark Gateway Association of REALTORS®
MLS Number: 255197
APN: 14-2.0-10-10-002-017.000
Nearby Homes
- 1230 Sheila Ann Dr
- xxxx Sheila Ann Dr
- 1244 Glenwood Place
- 1324 Glenwood Place
- 828 E Budlong St
- 839 Euclid Blvd
- 1006 Prospect Ave
- 1328 Sunrise Dr
- 1012 Euclid Blvd
- 702 E Centennial Ave
- 518 E Macon St
- 1647 Glenwood Place
- 421 E 14th St
- 1204 Grand Ave
- 1726 Buena Vista Ave
- 1814 Buena Vista Ave
- 112 E 11th St
- 1144 S Main St
- 1706 S Grand Ave
- 1910 Wynwood Dr
- 1182 Grand Ave
- 1180 Grand Ave Unit 1182
- 602 Belle Air Place
- 1720 S Garrison Ave
- 900 Durward Hall Dr
- 400 E Elk St
- 1400 Robin Ln
- 1109 Hope Dr Unit 9A
- 118 W Daugherty St Unit D
- 331 Alex Jordan Dr
- 533 N Walker St
- 719 Short Leaf Ln
- 424 W Daugherty St Unit 426
- 917 W 1st St
- 1802 S Oronogo St
- 1848 S Oronogo St
- 3902 College View Dr Unit 1-29F
- 1319 W Broadway St
- 1607 Ellis St
- 1604 S Ellis St
Your Personal Tour Guide
Ask me questions while you tour the home.
