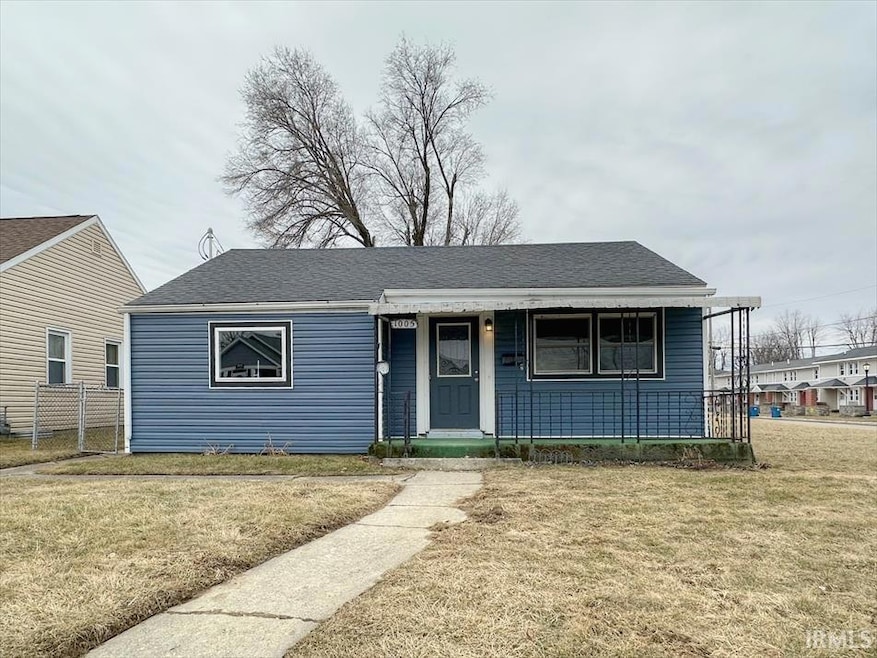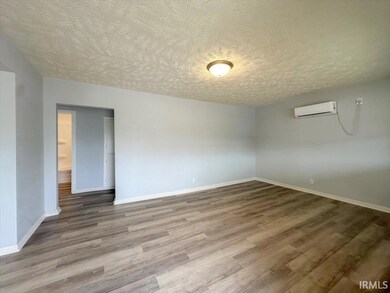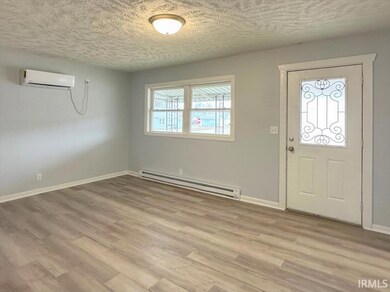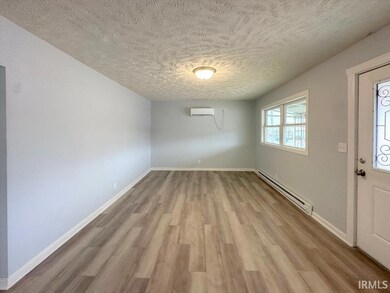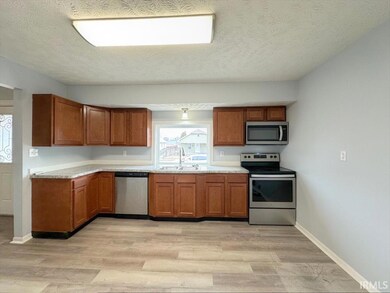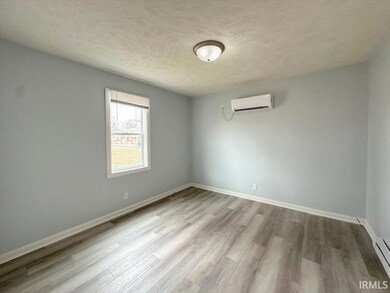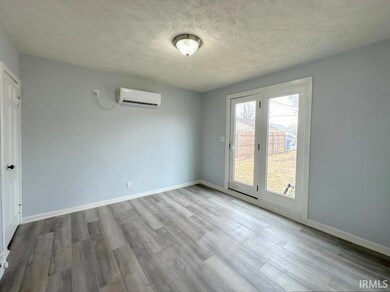
1005 E Firmin St Kokomo, IN 46902
Highlights
- 1-Story Property
- Ceiling Fan
- Bathtub With Separate Shower Stall
- Forced Air Heating System
- Level Lot
About This Home
As of June 2025Fully Updated & Move-In Ready! This stunning home is practically new inside and out! Sleek New Kitchen: Fresh cabinets, countertops, backsplash, fixtures, and flooring. Spacious Living Room: Modern updates with new paint and fixtures. Stylish Bathroom: Tiled shower/tub combo, new vanity, mirror, and lighting. Exterior Upgrades: Newer siding and roof for worry-free living. A fresh, modern home ready for you—don’t miss out!
Last Agent to Sell the Property
The Hardie Group Brokerage Phone: 765-457-7214 Listed on: 03/03/2025
Home Details
Home Type
- Single Family
Est. Annual Taxes
- $854
Year Built
- Built in 1947
Lot Details
- 5,793 Sq Ft Lot
- Lot Dimensions are 42 x 138
- Level Lot
Parking
- Gravel Driveway
Home Design
- Shingle Roof
- Vinyl Construction Material
Interior Spaces
- 796 Sq Ft Home
- 1-Story Property
- Ceiling Fan
- Unfinished Basement
- Basement Fills Entire Space Under The House
- Fire and Smoke Detector
- Laminate Countertops
- Washer and Electric Dryer Hookup
Bedrooms and Bathrooms
- 2 Bedrooms
- 1 Full Bathroom
- Bathtub With Separate Shower Stall
Location
- Suburban Location
Schools
- Elwood Haynes Elementary School
- Maple Crest Middle School
- Kokomo High School
Utilities
- Window Unit Cooling System
- Forced Air Heating System
- Heating System Uses Gas
Listing and Financial Details
- Assessor Parcel Number 34-10-06-331-002.000-002
Ownership History
Purchase Details
Home Financials for this Owner
Home Financials are based on the most recent Mortgage that was taken out on this home.Purchase Details
Home Financials for this Owner
Home Financials are based on the most recent Mortgage that was taken out on this home.Purchase Details
Purchase Details
Similar Homes in Kokomo, IN
Home Values in the Area
Average Home Value in this Area
Purchase History
| Date | Type | Sale Price | Title Company |
|---|---|---|---|
| Warranty Deed | -- | None Listed On Document | |
| Deed | $11,500 | -- | |
| Warranty Deed | $11,500 | Drake Andrew R | |
| Quit Claim Deed | -- | None Listed On Document | |
| Quit Claim Deed | $2,200 | Howard County Auditor |
Mortgage History
| Date | Status | Loan Amount | Loan Type |
|---|---|---|---|
| Open | $97,000 | New Conventional |
Property History
| Date | Event | Price | Change | Sq Ft Price |
|---|---|---|---|---|
| 06/25/2025 06/25/25 | Sold | $100,000 | 0.0% | $126 / Sq Ft |
| 05/30/2025 05/30/25 | Pending | -- | -- | -- |
| 05/29/2025 05/29/25 | For Sale | $100,000 | 0.0% | $126 / Sq Ft |
| 05/07/2025 05/07/25 | Pending | -- | -- | -- |
| 05/06/2025 05/06/25 | For Sale | $100,000 | 0.0% | $126 / Sq Ft |
| 05/03/2025 05/03/25 | Pending | -- | -- | -- |
| 04/24/2025 04/24/25 | For Sale | $100,000 | 0.0% | $126 / Sq Ft |
| 03/10/2025 03/10/25 | Pending | -- | -- | -- |
| 03/03/2025 03/03/25 | For Sale | $100,000 | +769.6% | $126 / Sq Ft |
| 09/27/2018 09/27/18 | Sold | $11,500 | -10.9% | $14 / Sq Ft |
| 07/15/2018 07/15/18 | Pending | -- | -- | -- |
| 06/25/2018 06/25/18 | For Sale | $12,900 | -- | $16 / Sq Ft |
Tax History Compared to Growth
Tax History
| Year | Tax Paid | Tax Assessment Tax Assessment Total Assessment is a certain percentage of the fair market value that is determined by local assessors to be the total taxable value of land and additions on the property. | Land | Improvement |
|---|---|---|---|---|
| 2024 | $808 | $44,700 | $10,900 | $33,800 |
| 2022 | $758 | $37,900 | $8,400 | $29,500 |
| 2021 | $620 | $31,000 | $8,400 | $22,600 |
| 2020 | $544 | $27,200 | $8,400 | $18,800 |
| 2019 | $514 | $25,700 | $8,800 | $16,900 |
| 2018 | $519 | $25,700 | $8,800 | $16,900 |
| 2017 | $2,064 | $26,700 | $8,800 | $17,900 |
| 2016 | $539 | $26,700 | $8,800 | $17,900 |
| 2014 | $670 | $33,500 | $10,700 | $22,800 |
| 2013 | $714 | $35,700 | $10,700 | $25,000 |
Agents Affiliated with this Home
-
Gina Key

Seller's Agent in 2025
Gina Key
The Hardie Group
(765) 210-9275
996 Total Sales
-
Tanya Morgan

Buyer's Agent in 2025
Tanya Morgan
The Wyman Group
(765) 434-2777
68 Total Sales
Map
Source: Indiana Regional MLS
MLS Number: 202506593
APN: 34-10-06-331-002.000-002
- 1004 E Wheeler St
- 1030 E Firmin St
- 1200 E Wheeler St
- 0 E Hoffer St
- 1344 S Delphos St
- 1341 S Waugh St
- 619 E Wheeler St
- 1213 E State St
- 1318 S Jay St
- 1312 S Jay St
- 1301 S Cooper St
- 1622 S Market St
- 1534 S Market St
- 1614 S Union St
- 1033 S Locke St
- 1921 S Market St
- 1506 S Main St
- 721 E Markland Ave
- 125 Leafy Ln
- 1501 Belvedere Dr
