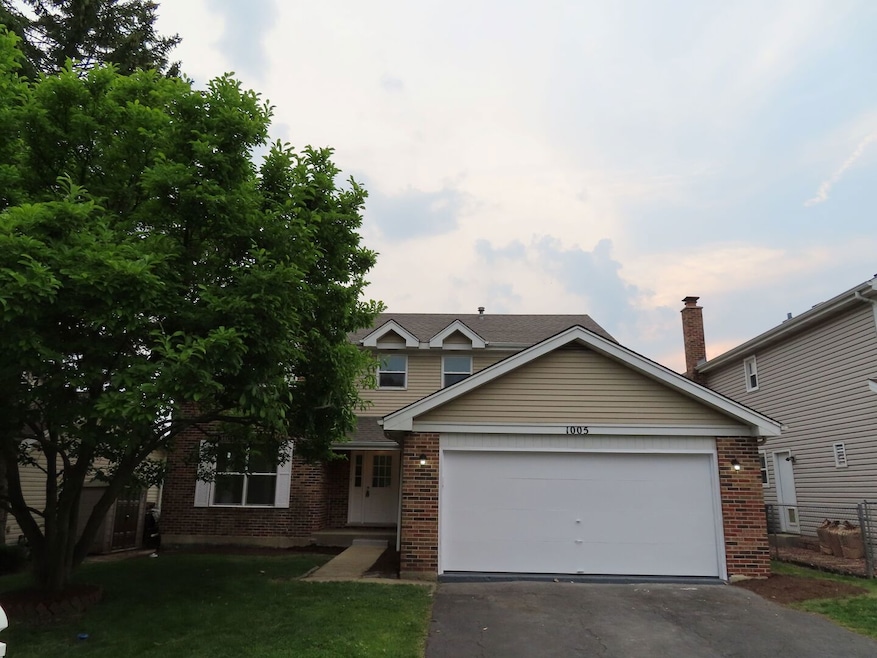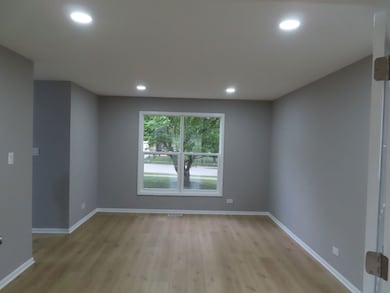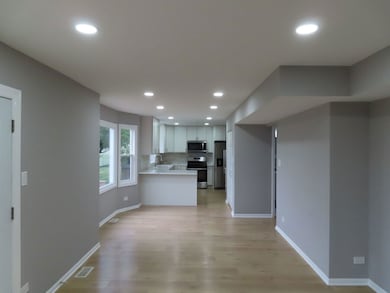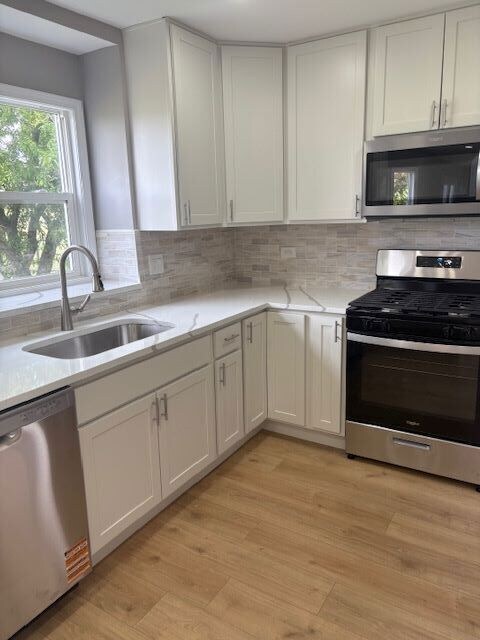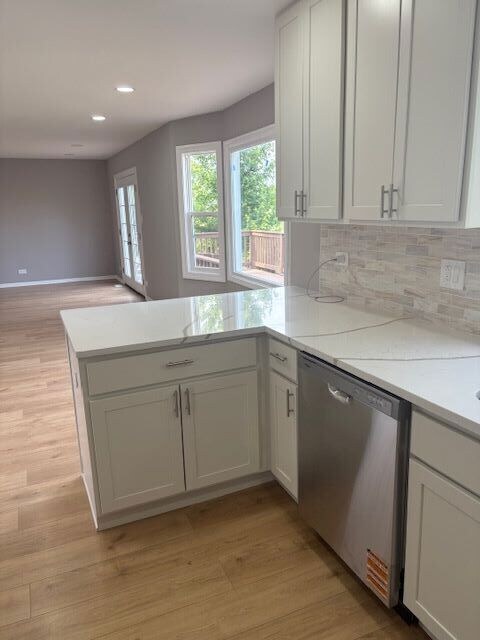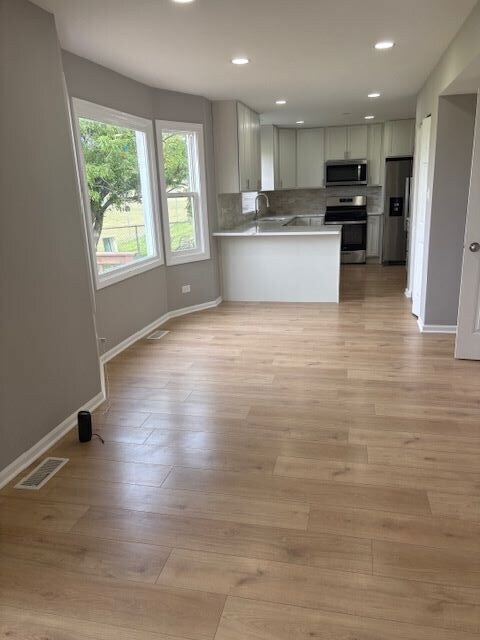
1005 E Olde Virginia Rd Palatine, IL 60074
Virginia Lake NeighborhoodHighlights
- Deck
- Play Room
- Formal Dining Room
- Palatine High School Rated A
- Lower Floor Utility Room
- Living Room
About This Home
As of July 2025Welcome to 1005 E Olde Virginia St - A Fully Renovated 4-Bedroom, 2.5-bathroom home in the Sought-After Meadow Lakes Subdivision! This move-in-ready home blends modern updates with thoughtful design in a prime location. The main level and basement feature durable, stylish luxury vinyl plank (LVP) flooring, while the second floor is newly carpeted for comfort. Enjoy cooking in the beautifully updated kitchen with brand-new cabinetry, quartz countertops, stainless steel appliances, and modern lighting. All 2.5 bathrooms have been tastefully renovated, including the primary suite with a bathtub, separate walk-in shower, and a spacious walk-in closet. The finished basement offers versatile living space with painted exposed ceilings, recessed lighting, and LVP flooring-perfect for a home office, gym, or rec room. Major updates include a new roof, new windows, and an epoxy-coated 2.5-car garage floor. Outside, enjoy a large backyard deck, ideal for relaxing or entertaining. Located on a quiet, safe street just minutes from downtown Palatine, the Metra train, top-rated schools, shopping, and dining. Modern, updated, and move-in ready-this is the one you've been waiting for.
Last Agent to Sell the Property
Chicagoland Brokers, Inc. License #475134260 Listed on: 06/13/2025

Home Details
Home Type
- Single Family
Est. Annual Taxes
- $9,187
Year Built
- Built in 1986
HOA Fees
- $15 Monthly HOA Fees
Parking
- 2.5 Car Garage
Home Design
- Brick Exterior Construction
Interior Spaces
- 2,144 Sq Ft Home
- 2-Story Property
- Family Room
- Living Room
- Formal Dining Room
- Play Room
- Lower Floor Utility Room
- Storage Room
- Basement Fills Entire Space Under The House
Kitchen
- Gas Oven
- Range
- Microwave
- Dishwasher
Flooring
- Carpet
- Laminate
Bedrooms and Bathrooms
- 4 Bedrooms
- 4 Potential Bedrooms
Laundry
- Laundry Room
- Dryer
- Washer
Utilities
- Central Air
- Heating System Uses Natural Gas
- Lake Michigan Water
Additional Features
- Deck
- Lot Dimensions are 55 x 100
Community Details
- Property managed by Meadow Lake Homeowners Association
Ownership History
Purchase Details
Home Financials for this Owner
Home Financials are based on the most recent Mortgage that was taken out on this home.Purchase Details
Home Financials for this Owner
Home Financials are based on the most recent Mortgage that was taken out on this home.Similar Homes in Palatine, IL
Home Values in the Area
Average Home Value in this Area
Purchase History
| Date | Type | Sale Price | Title Company |
|---|---|---|---|
| Warranty Deed | $401,000 | None Listed On Document | |
| Warranty Deed | $210,000 | -- |
Mortgage History
| Date | Status | Loan Amount | Loan Type |
|---|---|---|---|
| Open | $367,500 | Construction | |
| Previous Owner | $271,940 | New Conventional | |
| Previous Owner | $47,500 | Credit Line Revolving | |
| Previous Owner | $320,000 | Fannie Mae Freddie Mac | |
| Previous Owner | $279,000 | Unknown | |
| Previous Owner | $199,500 | No Value Available |
Property History
| Date | Event | Price | Change | Sq Ft Price |
|---|---|---|---|---|
| 07/29/2025 07/29/25 | Sold | $528,000 | -3.1% | $246 / Sq Ft |
| 07/05/2025 07/05/25 | Pending | -- | -- | -- |
| 06/13/2025 06/13/25 | For Sale | $545,000 | +35.9% | $254 / Sq Ft |
| 03/28/2025 03/28/25 | Sold | $401,000 | +6.9% | $187 / Sq Ft |
| 03/14/2025 03/14/25 | Pending | -- | -- | -- |
| 03/10/2025 03/10/25 | For Sale | $375,000 | -- | $175 / Sq Ft |
Tax History Compared to Growth
Tax History
| Year | Tax Paid | Tax Assessment Tax Assessment Total Assessment is a certain percentage of the fair market value that is determined by local assessors to be the total taxable value of land and additions on the property. | Land | Improvement |
|---|---|---|---|---|
| 2024 | $9,187 | $37,000 | $3,816 | $33,184 |
| 2023 | $7,273 | $37,000 | $3,816 | $33,184 |
| 2022 | $7,273 | $37,000 | $3,816 | $33,184 |
| 2021 | $8,895 | $30,720 | $2,385 | $28,335 |
| 2020 | $8,836 | $30,720 | $2,385 | $28,335 |
| 2019 | $8,860 | $34,324 | $2,385 | $31,939 |
| 2018 | $8,214 | $29,868 | $2,146 | $27,722 |
| 2017 | $8,077 | $29,868 | $2,146 | $27,722 |
| 2016 | $8,733 | $33,298 | $2,146 | $31,152 |
| 2015 | $7,356 | $26,564 | $1,908 | $24,656 |
| 2014 | $7,283 | $26,564 | $1,908 | $24,656 |
| 2013 | $7,079 | $26,564 | $1,908 | $24,656 |
Agents Affiliated with this Home
-
A
Seller's Agent in 2025
Anna Kaluza
Chicagoland Brokers, Inc.
(773) 405-9495
3 in this area
40 Total Sales
-
S
Seller's Agent in 2025
Sylwia Chliborob-Pawlak
Redfin Corporation
-

Buyer's Agent in 2025
Laura Jones
Compass
(847) 624-4383
1 in this area
65 Total Sales
Map
Source: Midwest Real Estate Data (MRED)
MLS Number: 12392521
APN: 02-12-313-002-0000
- 1099 E Randville Dr
- 1113 E Randville Dr
- 1335 N Winslowe Dr Unit 304
- 1489 N Winslowe Dr Unit 104
- 1100 E Randville Dr Unit 304
- 1087 E Cottonwood Way
- 1451 N Winslowe Dr Unit 304
- 1455 N Winslowe Dr Unit 302
- 1134 E Randville Dr Unit 1K
- 919 E Cooper Dr
- 1333 E Evergreen Dr Unit 7
- 1275 E Baldwin Ln Unit 601
- 915 N Saratoga Dr
- 1137 N Claremont Dr Unit 1737
- 2000 Bayside Dr Unit 204
- 1000 Bayside Dr Unit 114
- 524 E Knox St
- 902 E Plate Dr
- 654 N Robinson Dr
- 1322 E Thurston Dr
