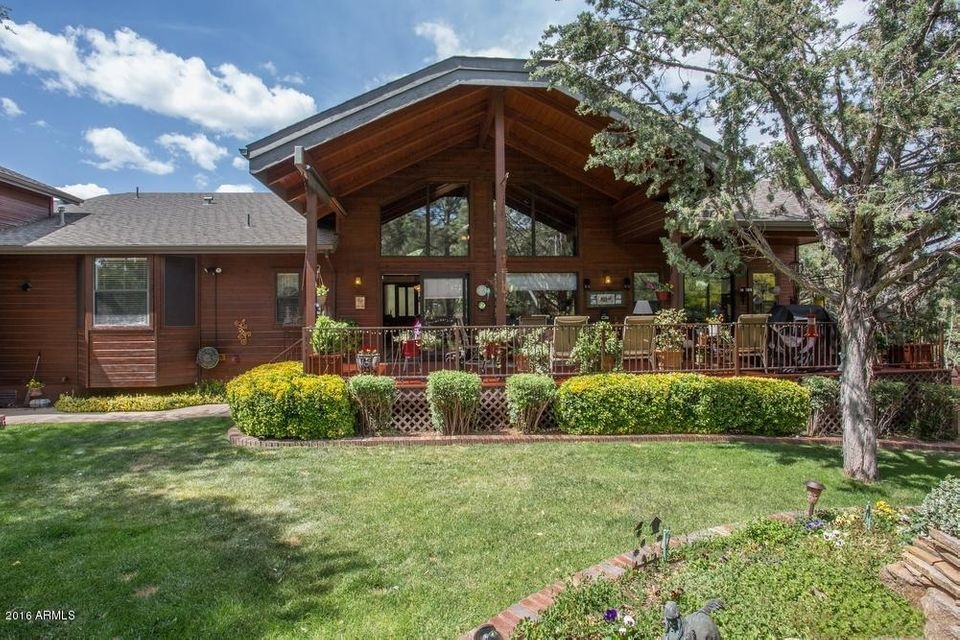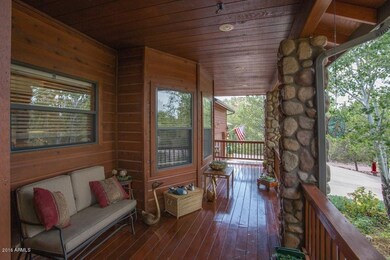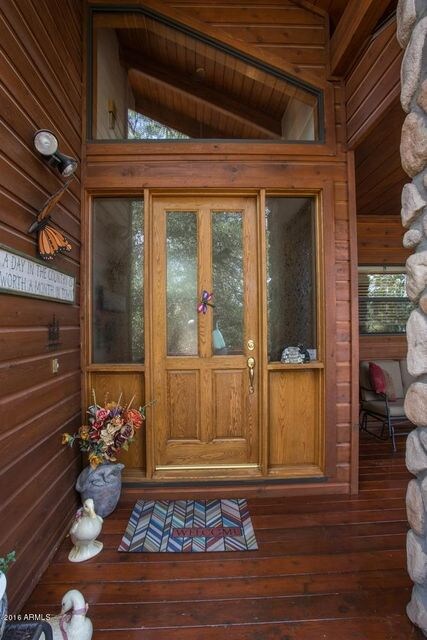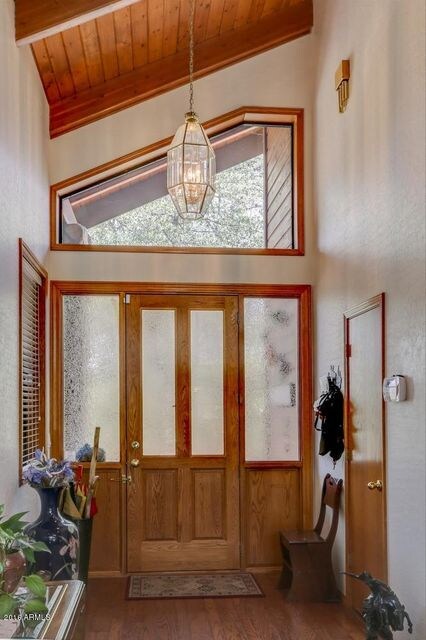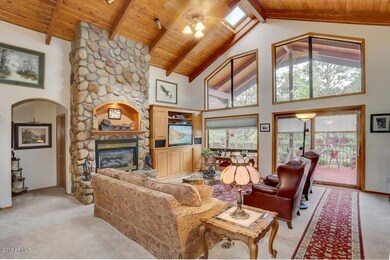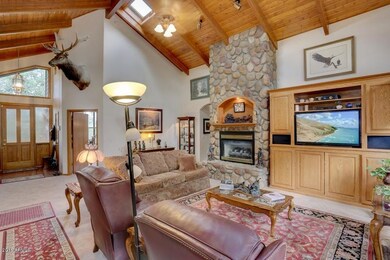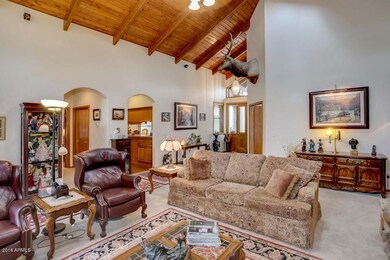
1005 E Phoenix St Payson, AZ 85541
Highlights
- Vaulted Ceiling
- Hydromassage or Jetted Bathtub
- No HOA
- Wood Flooring
- Granite Countertops
- Balcony
About This Home
As of September 2017Prepare for “WOW” when you walk into this custom cedar-sided home with amazing indoor living and a spectacular resort-like backyard -- perfect for your green thumb and to enjoy cool summer evenings! Inside, you have main-level living at its finest with a grand Great Room with vaulted ceiling, oak hardwood floors and stone accents, pot shelves and other architecturally interesting features to enhance the beauty of the home. The gourmet kitchen features eat-in dining, granite counter tops, mountain views and has been redone to include new premium, stainless steel appliances and pull-out drawers in all cabinets. The master suite, privately tucked off the Great Room is spacious, with doors to the deck and the glorious yard. The large en suite bath offers separate shower and jetted tub ...CLICK a linen closet and both his and her walk in closets. A second guest bedroom suite is split from the master and is located on the opposite side of the Great Room with its own bath. Also on the main-level is an optional third bedroom or office. Upstairs, the perfectly private suite awaits your guests featuring maple hardwood floors and ¾ bath. Outside, the more than ½ acre yard has been perfectly landscaped and boasts brilliant colors and plants! Additionally, there is a greenhouse, playhouse/storage shed and raised garden beds. The 4-car garage and built in workbench is 1100 sq.ft. There are too many special details of this home, just a few include a whole house water softener, Reni water heater, Bosch sound system, hardwood doors throughout, and many more! This mountain home with a resort-like backyard is one of a kind ... come see it now!
Last Agent to Sell the Property
Wendy Larchick
Keller Williams Arizona Realty License #BR538058000 Listed on: 05/28/2016

Last Buyer's Agent
Non-MLS Agent
Non-MLS Office
Home Details
Home Type
- Single Family
Est. Annual Taxes
- $2,660
Year Built
- Built in 1995
Lot Details
- 0.47 Acre Lot
- Wood Fence
- Grass Covered Lot
Parking
- 4 Car Garage
Home Design
- Wood Frame Construction
- Composition Roof
- Siding
Interior Spaces
- 2,111 Sq Ft Home
- 2-Story Property
- Vaulted Ceiling
- Ceiling Fan
- Skylights
- Gas Fireplace
- Double Pane Windows
- Living Room with Fireplace
Kitchen
- Eat-In Kitchen
- Breakfast Bar
- Gas Cooktop
- Built-In Microwave
- Dishwasher
- Granite Countertops
Flooring
- Wood
- Carpet
Bedrooms and Bathrooms
- 4 Bedrooms
- Walk-In Closet
- Primary Bathroom is a Full Bathroom
- 3 Bathrooms
- Dual Vanity Sinks in Primary Bathroom
- Hydromassage or Jetted Bathtub
- Bathtub With Separate Shower Stall
Laundry
- Laundry in unit
- Dryer
- Washer
Outdoor Features
- Balcony
Schools
- Out Of Maricopa Cnty Elementary And Middle School
- Out Of Maricopa Cnty High School
Utilities
- Refrigerated Cooling System
- Heating System Uses Natural Gas
- Tankless Water Heater
Community Details
- No Home Owners Association
- Rim View Heights Estates Subdivision
Listing and Financial Details
- Tax Lot 41
- Assessor Parcel Number 304-50-041
Ownership History
Purchase Details
Purchase Details
Home Financials for this Owner
Home Financials are based on the most recent Mortgage that was taken out on this home.Purchase Details
Home Financials for this Owner
Home Financials are based on the most recent Mortgage that was taken out on this home.Purchase Details
Purchase Details
Home Financials for this Owner
Home Financials are based on the most recent Mortgage that was taken out on this home.Purchase Details
Home Financials for this Owner
Home Financials are based on the most recent Mortgage that was taken out on this home.Similar Homes in Payson, AZ
Home Values in the Area
Average Home Value in this Area
Purchase History
| Date | Type | Sale Price | Title Company |
|---|---|---|---|
| Warranty Deed | -- | None Listed On Document | |
| Warranty Deed | $485,000 | Pioneer Title Agency | |
| Interfamily Deed Transfer | -- | Pioneer Title Agency | |
| Warranty Deed | $430,200 | Pioneer Title Agency Inc | |
| Interfamily Deed Transfer | -- | None Available | |
| Interfamily Deed Transfer | -- | Pioneer Title Agency | |
| Warranty Deed | $386,000 | Pioneer Title Agency | |
| Interfamily Deed Transfer | -- | Pioneer Title Agency | |
| Interfamily Deed Transfer | -- | Pioneer Title Agency |
Mortgage History
| Date | Status | Loan Amount | Loan Type |
|---|---|---|---|
| Previous Owner | $330,000 | New Conventional | |
| Previous Owner | $350,000 | New Conventional | |
| Previous Owner | $344,160 | New Conventional | |
| Previous Owner | $308,800 | New Conventional | |
| Previous Owner | $263,000 | New Conventional | |
| Previous Owner | $268,000 | New Conventional |
Property History
| Date | Event | Price | Change | Sq Ft Price |
|---|---|---|---|---|
| 09/29/2017 09/29/17 | Sold | $485,000 | -7.6% | $230 / Sq Ft |
| 08/24/2017 08/24/17 | Pending | -- | -- | -- |
| 05/26/2017 05/26/17 | For Sale | $525,000 | +22.0% | $249 / Sq Ft |
| 09/02/2016 09/02/16 | Sold | $430,200 | -1.9% | $204 / Sq Ft |
| 07/19/2016 07/19/16 | Pending | -- | -- | -- |
| 06/14/2016 06/14/16 | For Sale | $438,400 | +1.9% | $208 / Sq Ft |
| 05/28/2016 05/28/16 | Off Market | $430,200 | -- | -- |
| 05/27/2016 05/27/16 | For Sale | $438,400 | +13.6% | $208 / Sq Ft |
| 01/18/2013 01/18/13 | Sold | $386,000 | -3.2% | $161 / Sq Ft |
| 11/15/2012 11/15/12 | Pending | -- | -- | -- |
| 11/05/2012 11/05/12 | For Sale | $398,900 | -- | $166 / Sq Ft |
Tax History Compared to Growth
Tax History
| Year | Tax Paid | Tax Assessment Tax Assessment Total Assessment is a certain percentage of the fair market value that is determined by local assessors to be the total taxable value of land and additions on the property. | Land | Improvement |
|---|---|---|---|---|
| 2025 | $3,977 | -- | -- | -- |
| 2024 | $3,977 | $54,776 | $7,621 | $47,155 |
| 2023 | $3,977 | $49,595 | $6,482 | $43,113 |
| 2022 | $3,843 | $36,800 | $6,160 | $30,640 |
| 2021 | $3,614 | $36,801 | $6,161 | $30,640 |
| 2020 | $3,457 | $0 | $0 | $0 |
| 2019 | $3,349 | $0 | $0 | $0 |
| 2018 | $3,133 | $0 | $0 | $0 |
| 2017 | $3,407 | $0 | $0 | $0 |
| 2016 | $2,829 | $0 | $0 | $0 |
| 2015 | $2,615 | $0 | $0 | $0 |
Agents Affiliated with this Home
-
Kristin Croak
K
Seller's Agent in 2017
Kristin Croak
ERA YOUNG REALTY-PAYSON
(928) 970-0634
160 Total Sales
-
K
Buyer's Agent in 2017
Kimberly Ross
KELLER WILLIAMS ARIZONA REALTY-PAYSON
-
W
Seller's Agent in 2016
Wendy Larchick
Keller Williams Arizona Realty
-
N
Buyer's Agent in 2016
Non-MLS Agent
Non-MLS Office
-
J
Seller's Agent in 2013
Jan Hall
COLDWELL BANKER BISHOP REALTY - PAYSON
-
R
Buyer's Agent in 2013
Robert Oswald
CALL REALTY
Map
Source: Arizona Regional Multiple Listing Service (ARMLS)
MLS Number: 5449487
APN: 304-50-041
- 1008 E Phoenix St
- 919 E Willow Cir
- 1201 E Phoenix St Unit 13
- 1040 S Palomino Cir
- 61 S Palomino Cir
- 1202 E Phoenix St
- 806 E Lone Pine Cir
- 912 E Lone Pine Cir
- 913 S Coronado Way
- 1101 E Frontier St
- 811 S Ridgeway St
- 906 E Frontier St
- 604 E Amarillo Cir
- 1113 S Mountain View Dr
- 800 E Frontier St
- 700 S Mud Springs Rd
- 1404 E Phoenix St Unit 6
- 1404 E Phoenix St
- 1200 E Frontier St
- 902 S Santa fe Cir
