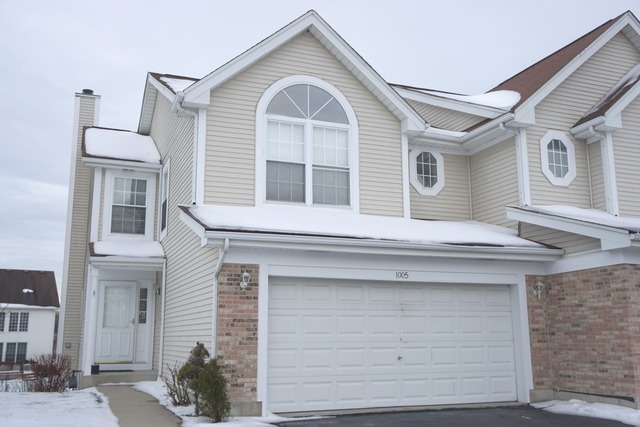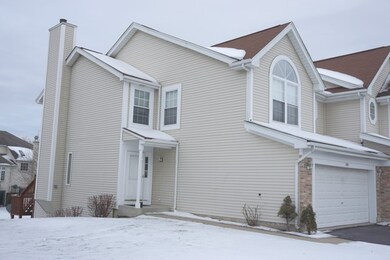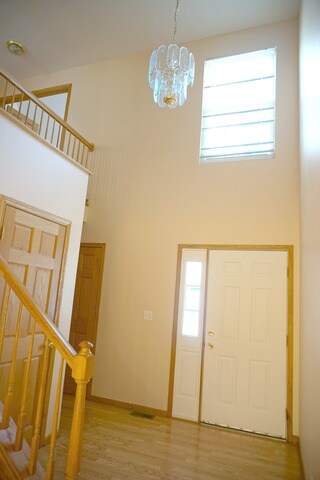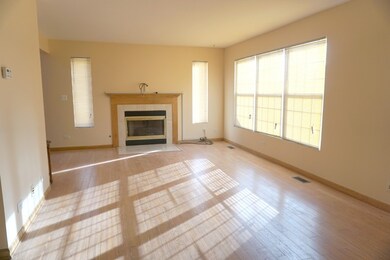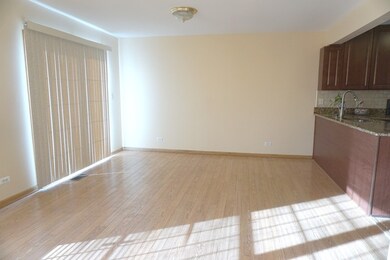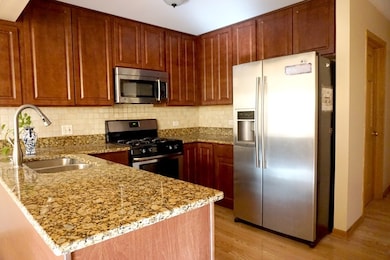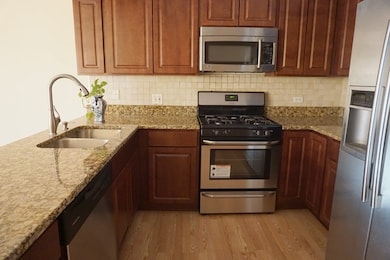
1005 E Wilson Ave Unit 3 Lombard, IL 60148
York Center NeighborhoodHighlights
- Deck
- End Unit
- Stainless Steel Appliances
- Willowbrook High School Rated A
- Den
- Attached Garage
About This Home
As of October 2020THIS IS IT! A HARD TO FIND TOWNHOME IN WELL MANAGED 8 UNIT ASSOCATION CALLED LILAC RIDGE SUBDIVISION IS AVAILABLE AGAIN! TOTAL OF 2,387 SQ. FT., AN END UNIT 3 BEDROOMS + DEN, 3.5 BATHS, WITH FULL FINISHED WALK-OUT BASEMENT, IS WAITING FOR NEW HOMEOWNER(S) LIKE YOU! 2-STORY FOYER. FRESHLY PAINTED THRU-OUT. LAMINATED HARDWOOD FLOOR THRU-OUT, WITH BRAND NEW LAMINATED HARDWOOD FLOOR THRU-OUT THE SECOND FLOOR. BRAND NEW CARPET IN THE BASEMENT. BRAND NEW 42" KITCHEN CABINETS WITH GRANITE COUNTERTOP & BACKSPLASH. ALL STAINLESS STEEL APPLIANCES, WITH BRAND NEW STOVE & BRAND NEW DISHWASHER. NEW FURNACE. LIVING ROOM & DINING ROOM OVERLOOKING GORGEOUS DECK. FINISHED WALK-OUT BASEMENT TO PATIO. LOW MONTHLY ASSOCIATION FEE! CONVENIENTLY LOCATED TO SCHOOLS, RESTAURANTS, SHOPPINGS, AND EXPRESSWAYS: I-355, I-88, I-294, RT.83, & RT.53! WOW!!!
Townhouse Details
Home Type
- Townhome
Est. Annual Taxes
- $7,361
Year Built
- 1999
HOA Fees
- $110 per month
Parking
- Attached Garage
- Garage Transmitter
- Garage Door Opener
- Driveway
- Parking Included in Price
Home Design
- Brick Exterior Construction
- Slab Foundation
- Asphalt Shingled Roof
- Aluminum Siding
Interior Spaces
- Primary Bathroom is a Full Bathroom
- Entrance Foyer
- Den
Kitchen
- Breakfast Bar
- Oven or Range
- Microwave
- Dishwasher
- Stainless Steel Appliances
- Disposal
Laundry
- Dryer
- Washer
Finished Basement
- Exterior Basement Entry
- Finished Basement Bathroom
Home Security
Outdoor Features
- Deck
- Patio
Utilities
- Forced Air Heating and Cooling System
- Heating System Uses Gas
- Lake Michigan Water
Additional Features
- End Unit
- Property is near a bus stop
Community Details
Pet Policy
- Pets Allowed
Security
- Storm Screens
Ownership History
Purchase Details
Purchase Details
Home Financials for this Owner
Home Financials are based on the most recent Mortgage that was taken out on this home.Purchase Details
Purchase Details
Home Financials for this Owner
Home Financials are based on the most recent Mortgage that was taken out on this home.Purchase Details
Home Financials for this Owner
Home Financials are based on the most recent Mortgage that was taken out on this home.Purchase Details
Home Financials for this Owner
Home Financials are based on the most recent Mortgage that was taken out on this home.Purchase Details
Home Financials for this Owner
Home Financials are based on the most recent Mortgage that was taken out on this home.Similar Homes in the area
Home Values in the Area
Average Home Value in this Area
Purchase History
| Date | Type | Sale Price | Title Company |
|---|---|---|---|
| Deed | -- | None Listed On Document | |
| Warranty Deed | $320,000 | Burnet Title | |
| Interfamily Deed Transfer | -- | First American Title Insuran | |
| Warranty Deed | $289,000 | Regency Title Services Inc | |
| Warranty Deed | $320,000 | Ctic | |
| Warranty Deed | $256,500 | First American Title | |
| Warranty Deed | $209,000 | -- |
Mortgage History
| Date | Status | Loan Amount | Loan Type |
|---|---|---|---|
| Previous Owner | $252,000 | New Conventional | |
| Previous Owner | $239,999 | New Conventional | |
| Previous Owner | $256,000 | Purchase Money Mortgage | |
| Previous Owner | $208,000 | Unknown | |
| Previous Owner | $205,775 | Unknown | |
| Previous Owner | $205,200 | Purchase Money Mortgage | |
| Previous Owner | $143,700 | Balloon | |
| Closed | $48,000 | No Value Available |
Property History
| Date | Event | Price | Change | Sq Ft Price |
|---|---|---|---|---|
| 10/24/2020 10/24/20 | Sold | $319,900 | 0.0% | $195 / Sq Ft |
| 09/13/2020 09/13/20 | Pending | -- | -- | -- |
| 09/12/2020 09/12/20 | For Sale | $319,900 | +10.7% | $195 / Sq Ft |
| 05/27/2016 05/27/16 | Sold | $289,000 | -9.4% | $176 / Sq Ft |
| 03/16/2016 03/16/16 | Pending | -- | -- | -- |
| 02/24/2016 02/24/16 | For Sale | $319,000 | 0.0% | $194 / Sq Ft |
| 02/19/2016 02/19/16 | Pending | -- | -- | -- |
| 01/05/2016 01/05/16 | For Sale | $319,000 | -- | $194 / Sq Ft |
Tax History Compared to Growth
Tax History
| Year | Tax Paid | Tax Assessment Tax Assessment Total Assessment is a certain percentage of the fair market value that is determined by local assessors to be the total taxable value of land and additions on the property. | Land | Improvement |
|---|---|---|---|---|
| 2024 | $7,361 | $107,956 | $10,792 | $97,164 |
| 2023 | $7,011 | $99,830 | $9,980 | $89,850 |
| 2022 | $7,730 | $108,370 | $10,820 | $97,550 |
| 2021 | $7,466 | $105,670 | $10,550 | $95,120 |
| 2020 | $7,312 | $103,360 | $10,320 | $93,040 |
| 2019 | $6,883 | $98,270 | $9,810 | $88,460 |
| 2018 | $6,824 | $93,030 | $9,290 | $83,740 |
| 2017 | $6,654 | $88,650 | $8,850 | $79,800 |
| 2016 | $6,567 | $83,520 | $8,340 | $75,180 |
| 2015 | $6,257 | $77,810 | $7,770 | $70,040 |
| 2014 | $6,053 | $75,090 | $7,500 | $67,590 |
| 2013 | $5,962 | $76,150 | $7,610 | $68,540 |
Agents Affiliated with this Home
-
Marilyn Burke

Seller's Agent in 2020
Marilyn Burke
Coldwell Banker Realty
(630) 730-4126
1 in this area
71 Total Sales
-
Rizwan Syed

Buyer's Agent in 2020
Rizwan Syed
Syed Realty, LLC
(630) 621-7171
2 in this area
24 Total Sales
-
Linnawaty Ang

Seller's Agent in 2016
Linnawaty Ang
eXp Realty
(630) 673-9369
4 in this area
40 Total Sales
-
Pang Ong
P
Seller Co-Listing Agent in 2016
Pang Ong
eXp Realty
(630) 673-6268
1 in this area
18 Total Sales
Map
Source: Midwest Real Estate Data (MRED)
MLS Number: MRD09112283
APN: 06-16-312-021
- 829 S School St
- 1012 Apple Ln
- 10 Lombard Cir
- 1150 E Jackson St Unit 1C
- 1150 E Jackson St Unit 1N
- 928 S Michigan Ave
- 1044 S Leslie Ln
- 819 S Fairfield Ave
- 140 W Adams St
- 2 Ardmore Ave
- 314 Highridge Rd
- 626 S Harvard Ave
- 18W271 Kirkland Ln Unit 7
- 840 S Ardmore Ave
- 914 S Lombard Ave
- 19 E Jackson St
- 1S122 Stratford Ln Unit 3
- 1539 S Ardmore Ave Unit E
- 1041 E Division St
- 1S222 Danby St Unit 3
