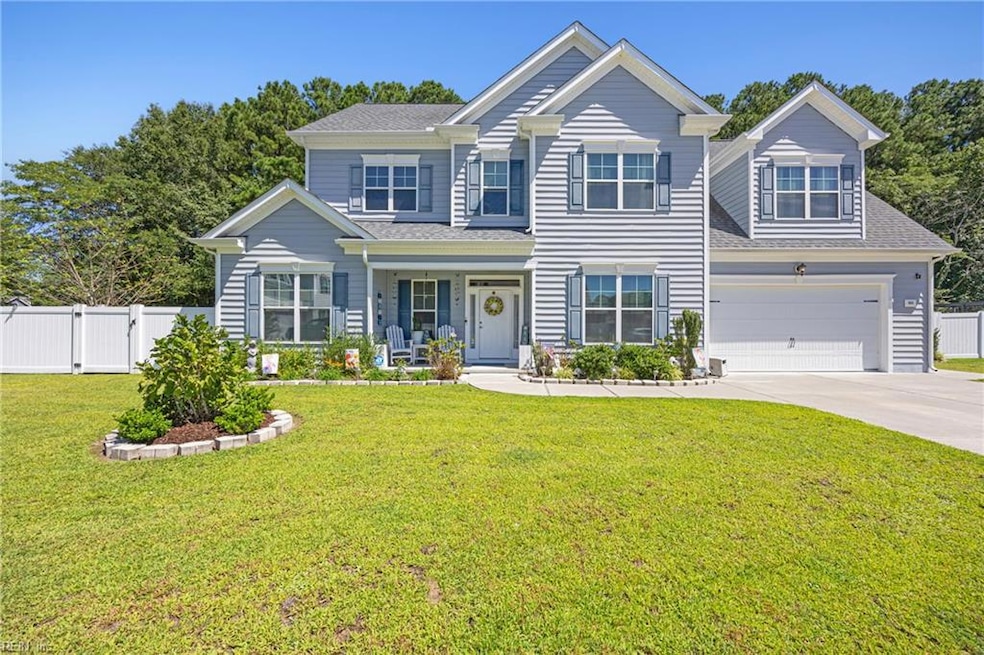
1005 Ekaterina Ct Chesapeake, VA 23322
Great Bridge NeighborhoodEstimated payment $4,510/month
Highlights
- Very Popular Property
- View of Trees or Woods
- Main Floor Bedroom
- Great Bridge Intermediate School Rated A-
- Traditional Architecture
- Attic
About This Home
Awesome 3-story residence located in a delightful neighborhood in the center of Great Bridge. Only 13 houses in this neighborhood. This property has been maintained immaculately. The home features 5 generously sized BR's, 4 full BA's, & a versatile loft that could easily be converted into a 6th BR. The kitch. is stunning, equipped w/ granite countertops, SS appliances, walk in pantry, & attractive cabinetry. There is plenty of storage avail., includ. a huge large walk-in attic on the 3rd flr & a 2-car gar. The house is situated on a cul-de-sac w/ a spacious yard, providing plenty of room for a pool if desired. Relish the seclusion of your own BY, which includes a lovely extended paver patio, a pergola, & built-in seating. The exterior also boasts a gazebo, a fire pit, & a storage shed. The property backs to protected lands that cannot be developed. A dog park & playgrounds are in close proximity. This home is located within the sought-after Great Bridge school district.
Home Details
Home Type
- Single Family
Est. Annual Taxes
- $5,973
Year Built
- Built in 2017
Lot Details
- 0.3 Acre Lot
- Cul-De-Sac
- Privacy Fence
- Decorative Fence
- Back Yard Fenced
- Property is zoned R10S
HOA Fees
- $42 Monthly HOA Fees
Home Design
- Traditional Architecture
- Slab Foundation
- Asphalt Shingled Roof
- Vinyl Siding
Interior Spaces
- 3,600 Sq Ft Home
- 3-Story Property
- Bar
- Ceiling Fan
- Gas Fireplace
- Window Treatments
- Entrance Foyer
- Loft
- Utility Room
- Views of Woods
- Home Security System
- Attic
Kitchen
- Breakfast Area or Nook
- Gas Range
- Microwave
- Dishwasher
- Disposal
Flooring
- Carpet
- Laminate
Bedrooms and Bathrooms
- 5 Bedrooms
- Main Floor Bedroom
- En-Suite Primary Bedroom
- Walk-In Closet
- 4 Full Bathrooms
- Dual Vanity Sinks in Primary Bathroom
Laundry
- Dryer
- Washer
Parking
- 2 Car Attached Garage
- Garage Door Opener
- Driveway
Outdoor Features
- Patio
- Gazebo
- Porch
Schools
- Great Bridge Primary Elementary School
- Great Bridge Middle School
- Great Bridge High School
Utilities
- Central Air
- Heating System Uses Natural Gas
- Tankless Water Heater
- Gas Water Heater
- Cable TV Available
Community Details
Overview
- All Others Area 32 Subdivision
Recreation
- Community Playground
Map
Home Values in the Area
Average Home Value in this Area
Tax History
| Year | Tax Paid | Tax Assessment Tax Assessment Total Assessment is a certain percentage of the fair market value that is determined by local assessors to be the total taxable value of land and additions on the property. | Land | Improvement |
|---|---|---|---|---|
| 2025 | $5,973 | $598,600 | $190,000 | $408,600 |
| 2024 | $5,973 | $591,400 | $180,000 | $411,400 |
| 2023 | $4,932 | $532,100 | $170,000 | $362,100 |
| 2022 | $5,010 | $496,000 | $150,000 | $346,000 |
| 2021 | $4,333 | $412,700 | $130,000 | $282,700 |
| 2020 | $4,113 | $391,700 | $130,000 | $261,700 |
| 2019 | $4,113 | $391,700 | $130,000 | $261,700 |
| 2018 | $4,198 | $399,800 | $130,000 | $269,800 |
| 2017 | $4,178 | $397,900 | $130,000 | $267,900 |
Property History
| Date | Event | Price | Change | Sq Ft Price |
|---|---|---|---|---|
| 08/25/2025 08/25/25 | For Sale | $730,000 | -- | $203 / Sq Ft |
Purchase History
| Date | Type | Sale Price | Title Company |
|---|---|---|---|
| Warranty Deed | $422,700 | Attorney |
Mortgage History
| Date | Status | Loan Amount | Loan Type |
|---|---|---|---|
| Open | $322,700 | VA |
Similar Homes in Chesapeake, VA
Source: Real Estate Information Network (REIN)
MLS Number: 10598958
APN: 0593020000080
- 1017 Loutro Ct
- 1028 Loutro Ct
- 1000 Eleni Ct
- 611 Sheffield Ct
- 1023 Mimi Ct
- 1112 Magdolna Dr
- 1116 Fairhaven Rd
- 805 Saddleback Trail Rd
- 909 Keeling Dr
- 802 Dunwood Ct
- 509 Hanbury Rd W
- 504 Hanbury Rd W
- 605 September Ln
- 640 Parker Rd
- 1125 Sutherlyn Ct
- 605 Hollygate Ln
- 805 Union Forge Ln
- 809 Obsidian Ct
- 646 Edgewood Arch
- The Platinum II Plan at Stoney Creek
- 1016 Beachstone Quay
- 1201 Hillside Ave
- 254 Hurdle Dr
- 254 Hurdle Dr
- 913 Riley Dr
- 531 E Cedar Rd
- 333 Sikeston Ln
- 304 S Hill Ln
- 100-110 Williamsburg Dr
- 13A Johnstown Crescent
- 951 Forest Lakes Cir
- 804 Heritage Point
- 912 Bells Creek Ct
- 813 Evelyn Way
- 229 Bridgeview Cir
- 128 Mann Dr
- 629 Brisa Ct
- 812 Whisper Hollow Dr
- 420 Acorn Grove Ln
- 408 Trotman Way






