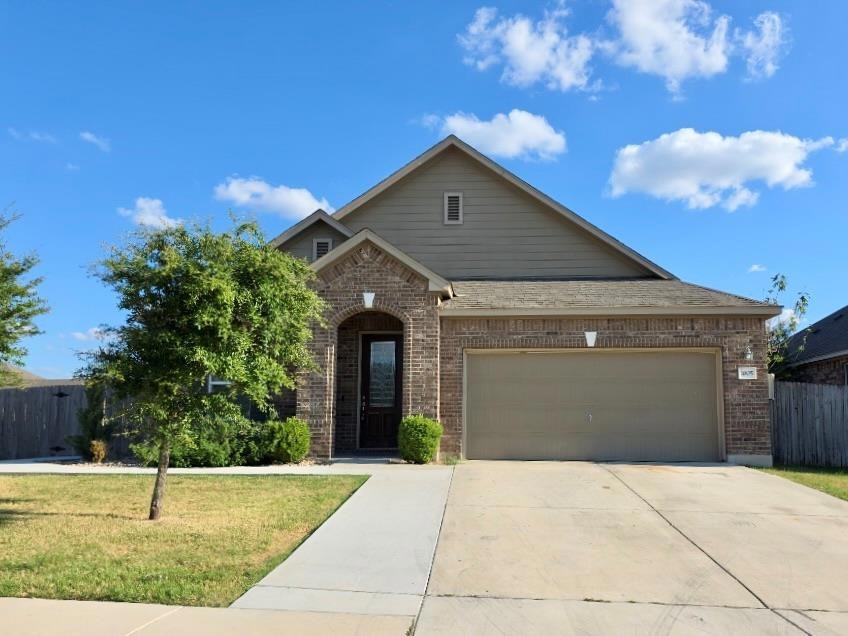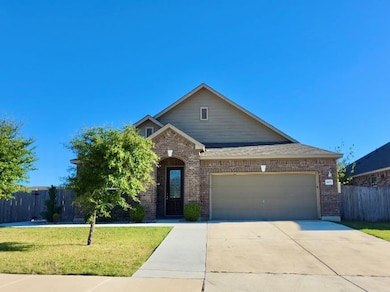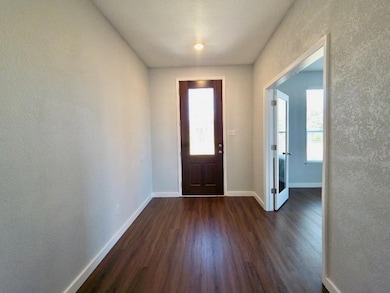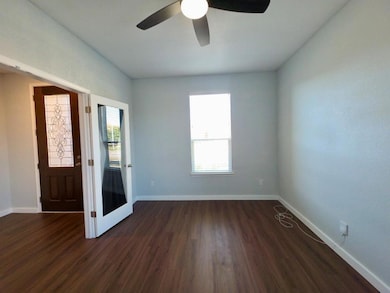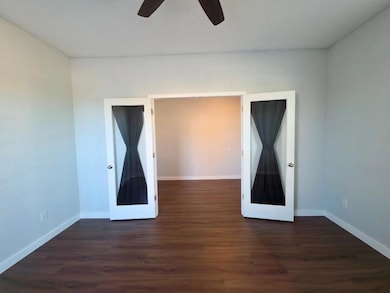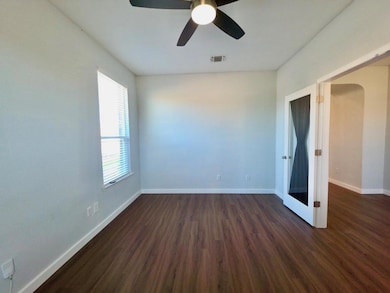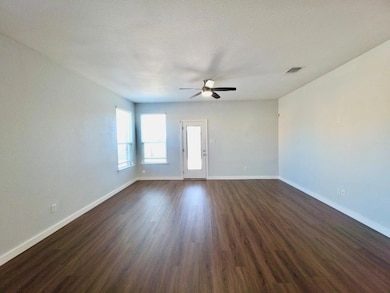1005 Estes Park Taylor, TX 76574
Highlights
- Open Floorplan
- Wood Flooring
- High Ceiling
- Legacy Early College High School Rated 10
- Corner Lot
- Private Yard
About This Home
Welcome home to this beautiful 4-bedroom, 2-bathroom residence offering over 2,100 sq. ft. of comfortable living space. Inside, you’ll find a bright and spacious open-concept living room illuminated by natural light, recessed lighting, and a ceiling fan for added comfort. The kitchen is designed for both style and function, featuring a large peninsula perfect for casual dining, stainless steel appliances, rich dark cabinetry, upgraded countertops, a modern tile backsplash, and a convenient pantry. A flexible bonus room to use as an office and separate laundry room with hookups adds to the home’s practicality. Each bedroom is finished with carpet-free flooring for a clean, modern look. The bathrooms are beautifully upgraded with tile-accent walls, walk-in showers, and built-in benches for relaxation. The primary suite also includes a large walk-in closet with built-in shelving to maximize storage space. Step outside to enjoy the spacious uncovered patio with a solid slab foundation — perfect for outdoor decor to enjoy cozy evenings, or slow mornings. Conveniently located just minutes from H-E-B, Walmart, and other local amenities, this home blends comfort, style, and convenience in one perfect package. Schedule your private viewing today!
Listing Agent
PURE Property Management of TX Brokerage Phone: (512) 439-3600 License #0734504 Listed on: 11/06/2025
Home Details
Home Type
- Single Family
Est. Annual Taxes
- $6,131
Year Built
- Built in 2018
Lot Details
- 8,276 Sq Ft Lot
- North Facing Home
- Wood Fence
- Corner Lot
- Private Yard
Parking
- 2 Car Garage
- Front Facing Garage
- Garage Door Opener
Home Design
- Brick Exterior Construction
- Slab Foundation
- Shingle Roof
- HardiePlank Type
Interior Spaces
- 2,158 Sq Ft Home
- 1-Story Property
- Open Floorplan
- Built-In Features
- High Ceiling
- Ceiling Fan
- Recessed Lighting
- Fire and Smoke Detector
- Laundry Room
Kitchen
- Electric Oven
- Electric Cooktop
- Microwave
- Ice Maker
- Dishwasher
- Disposal
Flooring
- Wood
- Vinyl
Bedrooms and Bathrooms
- 3 Main Level Bedrooms
- Walk-In Closet
- 2 Full Bathrooms
Accessible Home Design
- No Interior Steps
- No Carpet
Outdoor Features
- Porch
Schools
- Even Star Elementary School
- Taylor Middle School
- Taylor High School
Utilities
- Central Heating and Cooling System
- Water Softener is Owned
- High Speed Internet
- Cable TV Available
Community Details
- Property has a Home Owners Association
- Northpark Ph 5 Subdivision
- Property managed by PURE Property Management
Listing and Financial Details
- Security Deposit $2,100
- Tenant pays for all utilities
- The owner pays for association fees
- Negotiable Lease Term
- $70 Application Fee
- Assessor Parcel Number R552900
- Tax Block B
Map
Source: Unlock MLS (Austin Board of REALTORS®)
MLS Number: 8148655
APN: R552900
- 903 Grand Teton Trail
- 1300 Cypress Trail
- 708 Yosemite Trail
- 4209 Glacier Point Cove
- 511 Estes Park
- 611 Big Bend Trail
- 510 Glacier Point Trail
- 509 Estes Park
- 1503 Sherry Dr
- 4302 Kings Canyon Dr
- 1403 Stone Ridge Dr
- 1006 Cottonbowl Dr
- 3949 Pinehurst Dr
- 205 Caraway Dr
- 513 Teasley Dr
- 517 Teasley Dr
- 137 Greinhert Dr
- 105 Greinhert Dr
- Mahogany Plan at Spring Creek
- Trinity Plan at Spring Creek
- 1040 Estes Park
- 708 Yosemite Trail
- 4213 N Main St
- 1806 Maplelawn St
- 1828 T H Johnson Dr
- 3000 Meadow Ln
- 168 Gunther Way
- 2510 Meadow Ln
- 201 Highland Dr
- 811 Kirk St
- 202 Dahlberg Blvd Unit 10
- 2109 Holly Springs Dr Unit A
- 1814 Davis St
- 2109 Brewers Place
- 401 Yemen Rd
- 609 Carlos G Parker Blvd NW
- 1707 Lexington St
- 1614 N Lynn St
- 1407 Kent St
- 710 W Lake Dr
