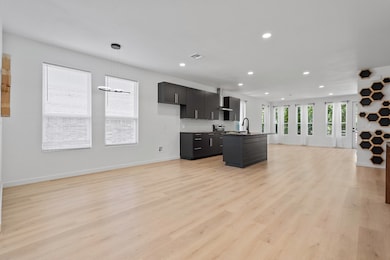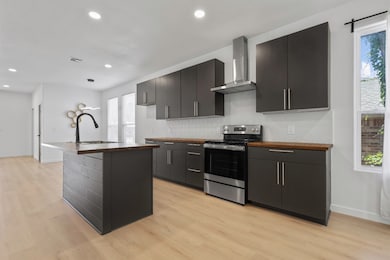1005 F St SW Ardmore, OK 73401
Estimated payment $1,172/month
Highlights
- Open Floorplan
- Vaulted Ceiling
- Vinyl Flooring
- Deck
- Wood Countertops
- Heating Available
About This Home
YOU COULD POSSIBLY BUY THIS HOUSE WITH LESS THAN $3k DOWN!!! Here at 1005 F St SW, it's the way light spills across the open floor plan, the fresh feel of a modern build, and the ease of being minutes from everything Ardmore has to offer! Built in 2023 with modern design and quality craftsmanship. 3 bedrooms and 2 full baths with a bright, open floor plan. Natural light spills across the main living spaces for a warm, inviting feel 8ft exterior doors, vaulted ceilings, and thoughtfully placed windows add style and space Kitchen features extra-tall soft-close cabinets, butcher block counters, and stainless appliances. Off-street parking and convenient location just minutes from shopping, dining, and Ardmore schools Low-maintenance lot with room to enjoy the outdoors without the upkeep. Listed at $189,900 and move-in ready for its next chapter. See every detail of 1005 F St SW, Ardmore - full gallery and floor plan available now on our website! Exclusive Buyer Benefits When You Buy Through Us:$4,000 lender down payment credit 6% seller-paid closing costs credit *Free 12-month home warranty* "Love It or Leave It" 24-month satisfaction guarantee* "Buy This Home, I'll Buy Yours" Guaranteed Trade-Up Program* Enjoy peace of mind with a 12-month Home Warranty and our 24-month Satisfaction Guarantee: Love this home or we'll buy it back or sell it for free, your choice! Don't get stuck owning two homes - Buy This Home, Sarah Will Buy Yours! *These benefits are applicable to our VIP buyers purchasing this property. Call for more information to claim these benefits! More Options Just for You! Access to unlisted, off-market properties, distressed sales, new construction, and company-owned homes that you won't find online. *Offer is subject to acceptable offer and use of preferred lender. Offer subject to credit approval. Terms may vary. Example financing: $2,646 down, $1,128.33/month @ 6.25% APR for 30 years (principal & interest only). Taxes, MIP, and insurance not included. "Love It or Leave It" and "Buy This Home, I'll Buy Yours" programs are through our VIP Buyer Program, conditions apply. Equal Housing Opportunity.
Home Details
Home Type
- Single Family
Est. Annual Taxes
- $1,978
Year Built
- Built in 2023
Home Design
- Asphalt Roof
Interior Spaces
- 1,500 Sq Ft Home
- 1-Story Property
- Open Floorplan
- Vaulted Ceiling
- Vinyl Flooring
Kitchen
- Oven
- Dishwasher
- Wood Countertops
- Disposal
Bedrooms and Bathrooms
- 3 Bedrooms
- 2 Full Bathrooms
Additional Features
- Deck
- 7,405 Sq Ft Lot
- Heating Available
Map
Home Values in the Area
Average Home Value in this Area
Tax History
| Year | Tax Paid | Tax Assessment Tax Assessment Total Assessment is a certain percentage of the fair market value that is determined by local assessors to be the total taxable value of land and additions on the property. | Land | Improvement |
|---|---|---|---|---|
| 2024 | $1,978 | $20,026 | $2,160 | $17,866 |
| 2023 | $22 | $228 | $228 | $0 |
| 2022 | $21 | $217 | $217 | $0 |
| 2021 | $21 | $207 | $207 | $0 |
| 2020 | $20 | $197 | $197 | $0 |
| 2019 | $18 | $188 | $188 | $0 |
| 2018 | $18 | $179 | $179 | $0 |
| 2017 | $16 | $179 | $179 | $0 |
| 2016 | $17 | $179 | $179 | $0 |
| 2015 | $14 | $179 | $179 | $0 |
| 2014 | $14 | $179 | $179 | $0 |
Property History
| Date | Event | Price | List to Sale | Price per Sq Ft |
|---|---|---|---|---|
| 07/29/2025 07/29/25 | For Sale | $189,900 | -- | $127 / Sq Ft |
Purchase History
| Date | Type | Sale Price | Title Company |
|---|---|---|---|
| Personal Reps Deed | $500 | -- |
Source: My State MLS
MLS Number: 11556962
APN: 1385-00-027-025-0-001-00
- 316 K St SW
- 1201 L St NE
- 115 Monroe St NE
- 3821 12th Ave NW
- 4750 Travertine
- 3450 N Commerce St
- 321 E Main St
- 13001 Owen Ln Unit 13005
- 80 Dublin Cir
- 5586 Dublin Dr
- 257 Friar Tuck Dr
- 373 Old Shawnee Trail Dr
- 284 Pine Grove Rd
- 120 Eagleview Cir
- 258 Westminister Dr
- 251 Queens Dr
- 664 Lakepoint Loop
- 290 Tanglewood Cir Unit 5441/42
- 290 Tanglewood Cir Unit 5447/48
- 290 Tanglewood Cir Unit 5445/46







