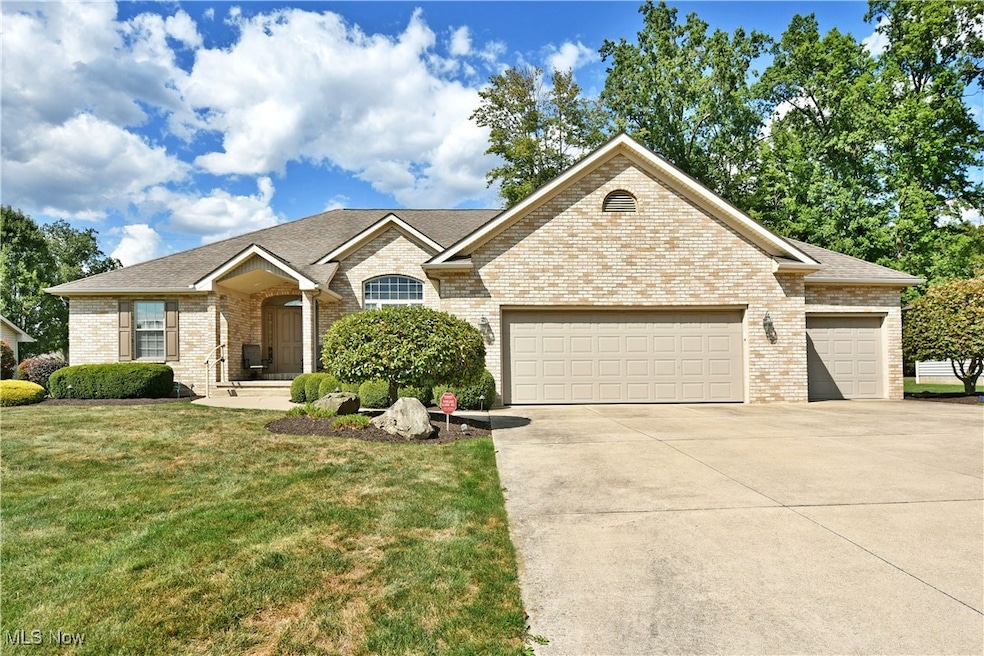1005 Forest Pointe Ct SE Warren, OH 44484
Estimated payment $2,799/month
Highlights
- No HOA
- Soaking Tub
- Forced Air Heating and Cooling System
- 3 Car Attached Garage
- Patio
- 1-Story Property
About This Home
An opportunity like this doesn’t come around often; step inside this masterfully appointed custom home set within one of Howlands best-kept secrets of a development! This exclusive neighborhood cultures high style and quality construction that you have to see to experience. Standing tall on its elevated lot, the elaborate three-bedroom residence showcases the perfect example, exciting with its stone wrapped frontage and expert landscaping that guides the sidewalk into the covered front porch entryway. An oversized three-car garage adds to the appeal. Around the back, a brick patio space offers instant relaxation. Through the front door a grand foyer opens up to a sun washed dining space with tall, arch topped windows. Stained hardwoods transition to plush carpets as the central living space reveals its tall, pent roof and gas fireplace. Just around the corner, a lovely casual dining adjoins a handsome kitchen, brimming with wood-faced cabinets and polished countertops. Large, tiled flooring mimics the elegant backsplash. Down the near hall, first floor laundry accompanies both a pair of inviting guest bedrooms as well as a decadent full bath with a soaking tub. Opposite the home, an oversized master suite includes a must-see full private bath, complete with a triplet of vanities, a bubbling whirlpool tub and glass stall shower. A rear dressing room completes the package. The additional full basement handles storage solutions and area plumbed for an additional bath. Its truly a dream come true!
Listing Agent
Brokers Realty Group Brokerage Email: mary.sims@brokerssold.com, 330-502-3011 License #2003014294 Listed on: 09/05/2025

Home Details
Home Type
- Single Family
Est. Annual Taxes
- $6,746
Year Built
- Built in 2003
Parking
- 3 Car Attached Garage
- Driveway
Home Design
- Brick Exterior Construction
- Block Foundation
- Fiberglass Roof
- Asphalt Roof
- Vinyl Siding
Interior Spaces
- 2,345 Sq Ft Home
- 1-Story Property
- Gas Log Fireplace
Kitchen
- Range
- Microwave
- Dishwasher
Bedrooms and Bathrooms
- 3 Main Level Bedrooms
- 2 Full Bathrooms
- Soaking Tub
Laundry
- Dryer
- Washer
Unfinished Basement
- Basement Fills Entire Space Under The House
- Sump Pump
Utilities
- Forced Air Heating and Cooling System
- Heating System Uses Gas
Additional Features
- Patio
- 0.39 Acre Lot
Community Details
- No Home Owners Association
Listing and Financial Details
- Assessor Parcel Number 28-903003
Map
Home Values in the Area
Average Home Value in this Area
Tax History
| Year | Tax Paid | Tax Assessment Tax Assessment Total Assessment is a certain percentage of the fair market value that is determined by local assessors to be the total taxable value of land and additions on the property. | Land | Improvement |
|---|---|---|---|---|
| 2024 | $6,746 | $124,540 | $21,670 | $102,870 |
| 2023 | $6,746 | $124,540 | $21,670 | $102,870 |
| 2022 | $5,965 | $92,720 | $19,500 | $73,220 |
| 2021 | $5,831 | $92,720 | $19,500 | $73,220 |
| 2020 | $5,853 | $92,720 | $19,500 | $73,220 |
| 2019 | $5,723 | $85,860 | $18,060 | $67,800 |
| 2018 | $5,481 | $85,860 | $18,060 | $67,800 |
| 2017 | $4,940 | $85,860 | $18,060 | $67,800 |
| 2016 | $4,619 | $78,020 | $16,940 | $61,080 |
| 2015 | $4,507 | $78,020 | $16,940 | $61,080 |
| 2014 | $4,350 | $78,020 | $16,940 | $61,080 |
| 2013 | $4,324 | $78,020 | $16,940 | $61,080 |
Property History
| Date | Event | Price | Change | Sq Ft Price |
|---|---|---|---|---|
| 09/08/2025 09/08/25 | Pending | -- | -- | -- |
| 09/05/2025 09/05/25 | For Sale | $419,900 | -- | $179 / Sq Ft |
Purchase History
| Date | Type | Sale Price | Title Company |
|---|---|---|---|
| Quit Claim Deed | -- | None Available | |
| Warranty Deed | $40,000 | -- |
Source: MLS Now
MLS Number: 5153562
APN: 28-903003
- 1561 Niles Cortland Rd SE
- 1803 Stillwagon Rd SE
- 106 Flora Ct
- 108 Riviera Ct SE
- 2311 Stillwagon Rd SE
- 498 & 514 Niles Cortland Rd SE
- 1283 Stillwagon Rd SE
- 8028 Mines Rd SE
- 449 Westchester Dr SE
- 5960 Mines Rd SE
- 8674 Hunters Trail SE
- 313 Fonderlac Dr SE
- 8570 Hunters Trail SE
- 924 Nob Hill Dr Unit 3
- 8454 Hunters Trail SE
- 1546 Ohio 46
- 906 Nob Hill Dr Unit 3
- 2717 Niles Vienna Rd
- 400 Hunters Hollow Dr SE
- 138 Mill Creek Rd






