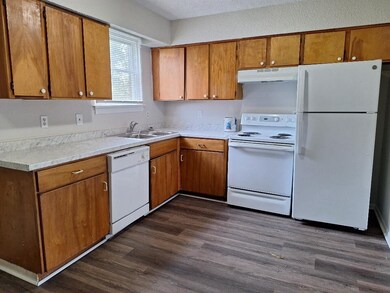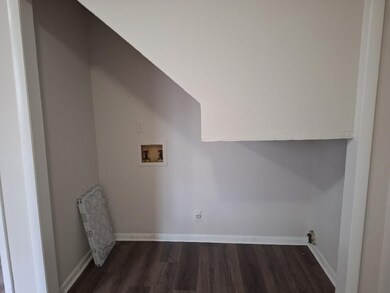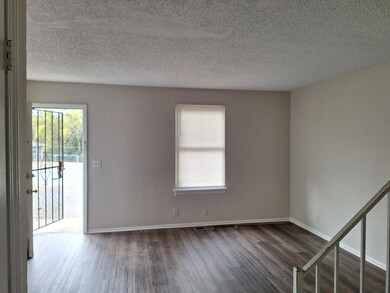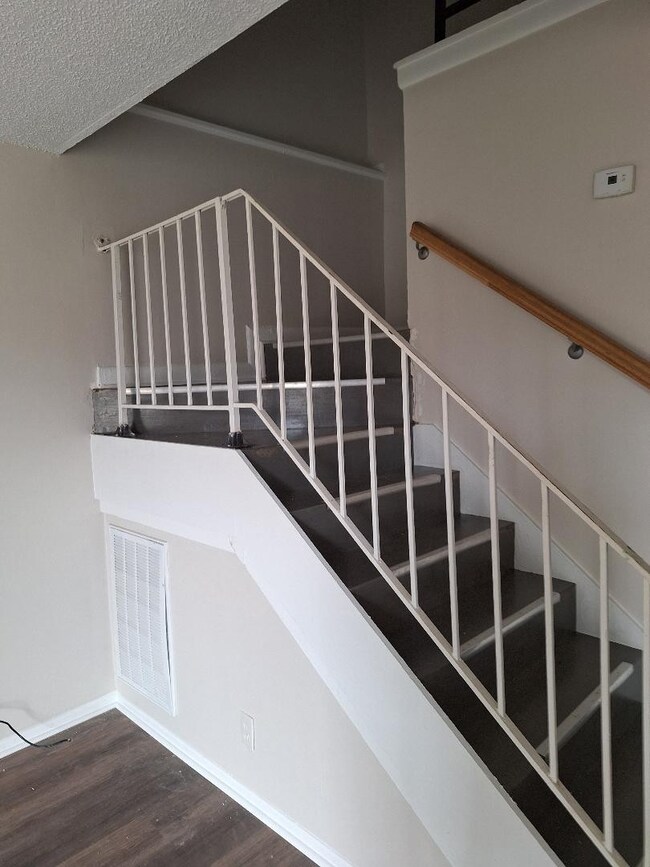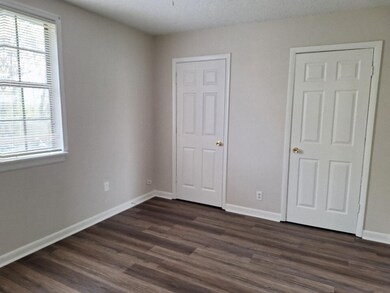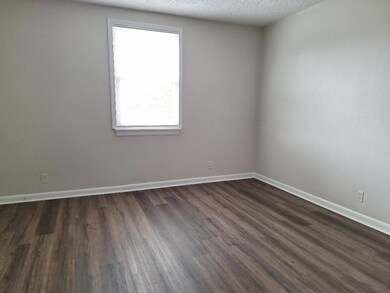1005 Forest Ridge Ct Hermitage, TN 37076
Hermitage Neighborhood
2
Beds
1.5
Baths
1,000
Sq Ft
1984
Built
Highlights
- No HOA
- Central Heating and Cooling System
- Carpet
- Eat-In Kitchen
About This Home
Just in time for the holidays! Renovated with new LTV flooring, fresh paint, new toilets and vanities. EZ Access to I 40, Central Pike exit in Hermitage! 2 large bedrooms with double closets, & 1.5 baths. Washer and dryer hookups.
Listing Agent
Hodges and Fooshee Realty Inc. Brokerage Phone: 6153007024 License # 224662 Listed on: 11/14/2025

Property Details
Home Type
- Multi-Family
Est. Annual Taxes
- $2,754
Year Built
- Built in 1984
Home Design
- Duplex
- Brick Exterior Construction
Interior Spaces
- 1,000 Sq Ft Home
- Property has 2 Levels
- Carpet
- Crawl Space
- Washer and Electric Dryer Hookup
Kitchen
- Eat-In Kitchen
- Oven or Range
- Dishwasher
Bedrooms and Bathrooms
- 2 Bedrooms
Schools
- Dodson Elementary School
- Dupont Tyler Middle School
- Mcgavock Comp High School
Utilities
- Central Heating and Cooling System
Listing and Financial Details
- Property Available on 11/14/25
- Assessor Parcel Number 08709003200
Community Details
Overview
- No Home Owners Association
- Valley Grove Subdivision
Pet Policy
- Call for details about the types of pets allowed
Map
Source: Realtracs
MLS Number: 3045946
APN: 087-09-0-032
Nearby Homes
- 4657 Forest Ridge Dr
- 4540 Brooke Valley Dr
- 7317 Blue Gable Rd
- 6162 N New Hope Rd
- 1226 Hope Village Way
- 1200 Hope Village Way
- 4433 Gina Brooke Dr
- 4104 Woodway Ln
- 1708 Evans Hill Ct
- 4117 Woodway Ln
- 1519 Henderson Point Alley
- 4924 Myra Dr
- Richmond Plan at Overlook at Aarons Cress
- Houston Plan at Overlook at Aarons Cress
- Savannah Plan at Overlook at Aarons Cress
- Lexington Plan at Overlook at Aarons Cress
- Charleston Plan at Overlook at Aarons Cress
- Austin Plan at Overlook at Aarons Cress
- 3263 Kemp Dr
- 1779 Kemp Dr
- 4355 Central Valley Dr
- 4447 Gina Brooke Dr
- 7402 Blue Gable Rd
- 5929 Colchester Dr
- 4228 Valley Grove Dr
- 4948 Myra Dr
- 1035 Saddlestone Dr
- 5339 Bellflower Hills
- 1316 Tulip Grove Rd
- 4100 Central Pike
- 4261 Chesney Glen Dr
- 5127 Dayflower Dr
- 5086 Dayflower Dr
- 5111 Dayflower Dr
- 345 Burning Tree Dr
- 4040 Central Pike
- 5772 Old Hickory Blvd
- 5772 Old Hickory Blvd Unit 205.1410121
- 5772 Old Hickory Blvd Unit 202.1410118
- 5772 Old Hickory Blvd Unit 204.1410120

