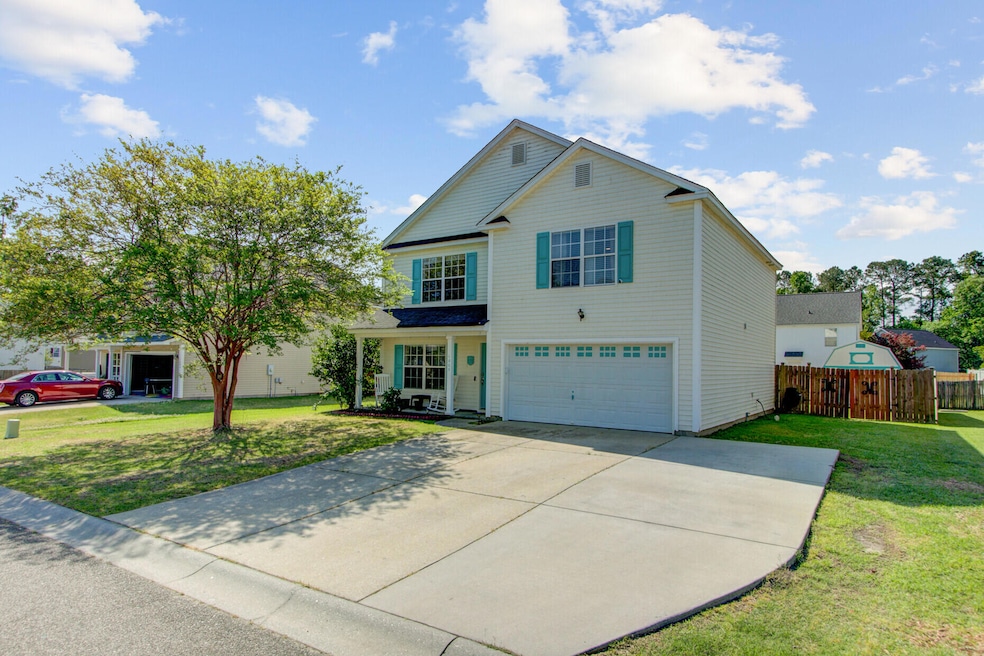
1005 Golden Aspen Dr Moncks Corner, SC 29461
Highlights
- Traditional Architecture
- High Ceiling
- Eat-In Kitchen
- Loft
- Front Porch
- Walk-In Closet
About This Home
As of June 2025This beautiful traditional-style home boasts a bright and airy open floor concept, perfect for everyday living. With three bedrooms and 2.5 bathrooms, the property features a wealth of updates elements, including hardwood floors, granite countertops, and stainless appliances. The expansive master suite upstairs is complete with an en-suite bathroom with garden tub and separate shower, large walk-in closet. A nice loft area, two additional bedrooms. A nicely sized front porch and an expansive backyard with storage shed complete the property. Offering the perfect blend of style, functionality and outdoor space, this exceptional home is sure to be in high demand-It won't remain on the market for long. Offers must be accompanied by proof of funds or pre-approval letter.
Last Agent to Sell the Property
Carolina Elite Real Estate License #85061 Listed on: 04/11/2025
Home Details
Home Type
- Single Family
Est. Annual Taxes
- $4,885
Year Built
- Built in 2004
HOA Fees
- $29 Monthly HOA Fees
Parking
- 2 Car Garage
- Garage Door Opener
Home Design
- Traditional Architecture
- Slab Foundation
- Architectural Shingle Roof
- Vinyl Siding
Interior Spaces
- 2,081 Sq Ft Home
- 2-Story Property
- Smooth Ceilings
- High Ceiling
- Ceiling Fan
- Combination Dining and Living Room
- Loft
- Laminate Flooring
- Storm Doors
- Laundry Room
Kitchen
- Eat-In Kitchen
- Electric Range
- Dishwasher
- Disposal
Bedrooms and Bathrooms
- 3 Bedrooms
- Walk-In Closet
- Garden Bath
Schools
- Whitesville Elementary School
- Berkeley Middle School
- Berkeley High School
Utilities
- Central Air
- Heating Available
Additional Features
- Front Porch
- 10,454 Sq Ft Lot
Community Details
- Oak Hill Plantation Subdivision
Ownership History
Purchase Details
Home Financials for this Owner
Home Financials are based on the most recent Mortgage that was taken out on this home.Purchase Details
Home Financials for this Owner
Home Financials are based on the most recent Mortgage that was taken out on this home.Purchase Details
Home Financials for this Owner
Home Financials are based on the most recent Mortgage that was taken out on this home.Purchase Details
Home Financials for this Owner
Home Financials are based on the most recent Mortgage that was taken out on this home.Purchase Details
Purchase Details
Similar Homes in Moncks Corner, SC
Home Values in the Area
Average Home Value in this Area
Purchase History
| Date | Type | Sale Price | Title Company |
|---|---|---|---|
| Deed | $350,000 | None Listed On Document | |
| Deed | $233,000 | None Available | |
| Deed | $162,300 | None Available | |
| Deed | $171,000 | -- | |
| Deed | $155,625 | -- | |
| Deed | $305,500 | -- |
Mortgage History
| Date | Status | Loan Amount | Loan Type |
|---|---|---|---|
| Open | $318,937 | VA | |
| Previous Owner | $16,776 | FHA | |
| Previous Owner | $9,721 | FHA | |
| Previous Owner | $10,915 | FHA | |
| Previous Owner | $27,911 | FHA | |
| Previous Owner | $228,779 | FHA | |
| Previous Owner | $162,300 | New Conventional | |
| Previous Owner | $174,676 | VA |
Property History
| Date | Event | Price | Change | Sq Ft Price |
|---|---|---|---|---|
| 06/27/2025 06/27/25 | Sold | $350,000 | 0.0% | $168 / Sq Ft |
| 04/11/2025 04/11/25 | For Sale | $350,000 | +50.1% | $168 / Sq Ft |
| 04/15/2019 04/15/19 | Sold | $233,135 | 0.0% | $112 / Sq Ft |
| 03/16/2019 03/16/19 | Pending | -- | -- | -- |
| 01/28/2019 01/28/19 | For Sale | $233,135 | -- | $112 / Sq Ft |
Tax History Compared to Growth
Tax History
| Year | Tax Paid | Tax Assessment Tax Assessment Total Assessment is a certain percentage of the fair market value that is determined by local assessors to be the total taxable value of land and additions on the property. | Land | Improvement |
|---|---|---|---|---|
| 2024 | $4,885 | $15,663 | $3,925 | $11,738 |
| 2023 | $4,885 | $15,663 | $3,925 | $11,738 |
| 2022 | $4,632 | $13,620 | $2,040 | $11,580 |
| 2021 | $4,515 | $13,620 | $2,040 | $11,580 |
| 2020 | $4,589 | $13,620 | $2,040 | $11,580 |
| 2019 | $3,444 | $13,620 | $2,040 | $11,580 |
| 2018 | $3,132 | $8,742 | $2,040 | $6,702 |
| 2017 | $3,136 | $8,742 | $2,040 | $6,702 |
| 2016 | $3,005 | $8,740 | $2,040 | $6,700 |
| 2015 | $2,776 | $8,740 | $2,040 | $6,700 |
| 2014 | $2,616 | $8,740 | $2,040 | $6,700 |
| 2013 | -- | $8,740 | $2,040 | $6,700 |
Agents Affiliated with this Home
-
L
Seller's Agent in 2025
Lasaine Johnson
Carolina Elite Real Estate
-
C
Buyer's Agent in 2025
Chaise Chandler
RE/MAX
-
W
Seller's Agent in 2019
Will Silva
Brand Name Real Estate
-
R
Buyer's Agent in 2019
Ryan Dyal
The Real Estate Firm
Map
Source: CHS Regional MLS
MLS Number: 25010227
APN: 162-01-03-067
- 109 White Pine Ct
- 307 Wilderland Ct
- 136 Tall Spruce Dr
- 607 Mountain Pine Rd
- 121 Loblolly Dr
- 1070 Moss Grove Dr
- 236 Emerald Isle Dr
- 826 S Live Oak Dr
- 1130 Moss Grove Dr
- 177 Emerald Isle Dr
- 117 Resinwood Rd
- 310 Bluebell Way
- 308 Bluebell Way
- 306 Bluebell Way
- 135 Yarrow Way
- 1146 Moss Grove Dr
- 304 Bluebell Way
- 143 Yarrow Way
- 417 Crystal Oaks Ln
- 302 Bluebell Way






