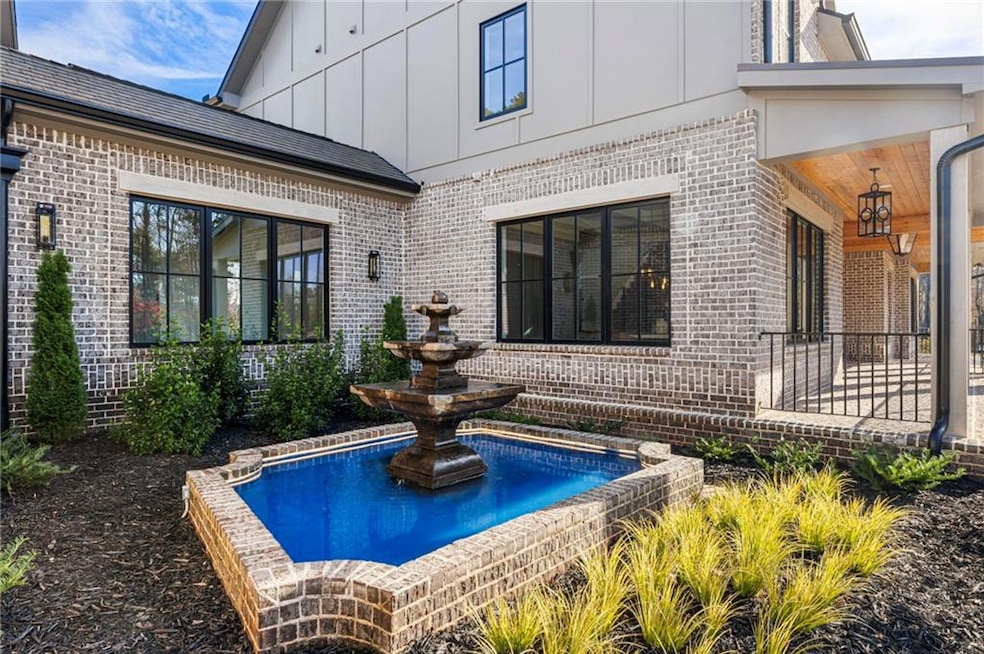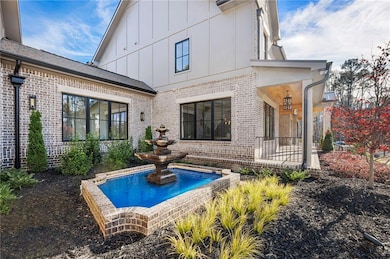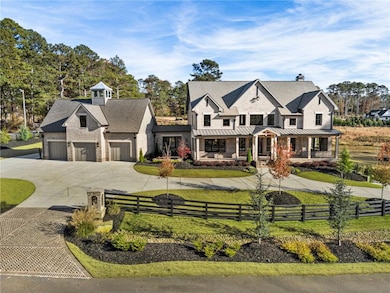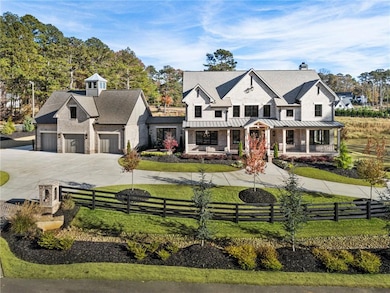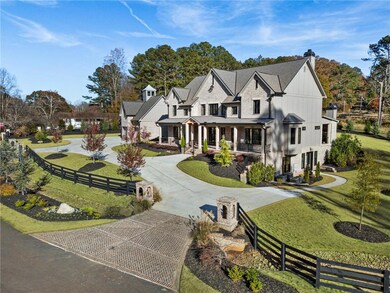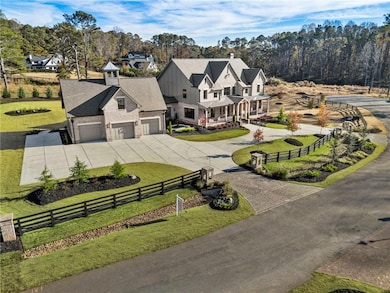1005 Haddie Way Alpharetta, GA 30004
Union Hill NeighborhoodEstimated payment $21,510/month
Highlights
- New Construction
- Separate his and hers bathrooms
- 1.91 Acre Lot
- Avery Elementary School Rated A
- View of Trees or Woods
- Craftsman Architecture
About This Home
Welcome to a remarkable blend of craftsmanship, sophistication, and modern comfort. Arriving through one of two stately driveways, you’re met by grand brick columns topped with glowing gas lanterns—a warm and distinguished introduction to the refined living that awaits. Thoughtfully designed and masterfully built, this new construction residence marries timeless architectural presence with cutting-edge technology and enduring materials. Every detail has been curated to elevate daily living, creating a home that feels both elegant and inviting. Nestled in the heart of Alpharetta’s prestigious Cherokee County, the property offers the tranquility of a private enclave with effortless access to acclaimed schools—Avery, Creekland, Creekview, and The Haven Academy—along with premier dining, boutique shopping, and expansive parks. The exterior showcases striking brick construction and classic Craftsman styling. Inside, rich stain-in-place hardwoods, handcrafted cabinetry, and high-performance concrete countertops with integrated sinks set the tone for exceptional quality. The chef’s kitchen and outdoor culinary space feature professional Wolf and Sub-Zero appliances, perfect for gatherings or intimate evenings at home. A 1,000-sq-ft covered patio extends the living space, finished with herringbone brickwork, built-in heaters, and generous open-air seating for year-round enjoyment. The primary suite is a serene retreat with heated tile floors and a boutique-inspired custom closet. This smart home offers full mobile control of HVAC, lighting, surround sound, and Lutron window shades, along with EV-ready wiring. The F-Wave premium synthetic roof carries a lifetime warranty and provides top-tier protection from high winds, hail, and fire. Jeld-Wen casement windows include a 10-year frame and 20-year glass warranty. With nearly 10,000 sq ft under roof—including garage and covered porches—the home offers an impressive scale and thoughtful functionality. The backyard is approved for a future in-ground pool. Set within a private collection of just seven curated new homes (lots not sold individually), this residence offers rare exclusivity. Once all seven homes are finished the homeowners are welcome to install a Private Gate and the Main Entrance for further privacy.
Home Details
Home Type
- Single Family
Est. Annual Taxes
- $19,109
Year Built
- Built in 2025 | New Construction
Lot Details
- 1.91 Acre Lot
- Property fronts a county road
- Private Entrance
- Front Yard Fenced and Back Yard
- Wood Fence
- Landscaped
- Level Lot
- Irrigation Equipment
HOA Fees
- $250 Monthly HOA Fees
Property Views
- Woods
- Neighborhood
Home Design
- Craftsman Architecture
- Pillar, Post or Pier Foundation
- Spray Foam Insulation
- Metal Roof
- Cement Siding
- Three Sided Brick Exterior Elevation
- Concrete Perimeter Foundation
Interior Spaces
- 3-Story Property
- Sound System
- Ceiling height of 10 feet on the main level
- Factory Built Fireplace
- Fireplace With Gas Starter
- ENERGY STAR Qualified Windows
- Insulated Windows
- Window Treatments
- Two Story Entrance Foyer
- Family Room with Fireplace
- 2 Fireplaces
- Dining Room Seats More Than Twelve
- Breakfast Room
- Formal Dining Room
- Bonus Room
- Home Gym
Kitchen
- Open to Family Room
- Walk-In Pantry
- Gas Range
- Range Hood
- Microwave
- Dishwasher
- Wolf Appliances
- Kitchen Island
- Wood Stained Kitchen Cabinets
- Disposal
Flooring
- Wood
- Tile
Bedrooms and Bathrooms
- 7 Bedrooms | 2 Main Level Bedrooms
- Primary Bedroom on Main
- Dual Closets
- Walk-In Closet
- Separate his and hers bathrooms
- In-Law or Guest Suite
- Dual Vanity Sinks in Primary Bathroom
- Separate Shower in Primary Bathroom
- Soaking Tub
Laundry
- Laundry Room
- Laundry on main level
- 220 Volts In Laundry
Finished Basement
- Basement Fills Entire Space Under The House
- Garage Access
- Exterior Basement Entry
- Finished Basement Bathroom
- Natural lighting in basement
Home Security
- Security System Owned
- Security Lights
- Smart Home
- Fire and Smoke Detector
Parking
- Attached Garage
- Front Facing Garage
- Garage Door Opener
- Driveway
Accessible Home Design
- Accessible Full Bathroom
- Accessible Common Area
- Accessible Hallway
Eco-Friendly Details
- ENERGY STAR Qualified Appliances
- Energy-Efficient Insulation
- Energy-Efficient Doors
- Energy-Efficient Thermostat
Outdoor Features
- Covered Patio or Porch
- Outdoor Fireplace
- Outdoor Kitchen
- Exterior Lighting
- Breezeway
- Outdoor Gas Grill
- Rain Gutters
Schools
- Avery Elementary School
- Creekland - Cherokee Middle School
- Creekview High School
Utilities
- Forced Air Zoned Heating and Cooling System
- Heating System Uses Natural Gas
- Underground Utilities
- 220 Volts in Garage
- 110 Volts
- Tankless Water Heater
- Gas Water Heater
- Septic Tank
- High Speed Internet
Community Details
- Estates At Union Hill Association, Phone Number (770) 363-8359
- Estates At Union Hill Subdivision
Listing and Financial Details
- Home warranty included in the sale of the property
- Tax Lot 1
- Assessor Parcel Number 02N06 077 F
Map
Home Values in the Area
Average Home Value in this Area
Tax History
| Year | Tax Paid | Tax Assessment Tax Assessment Total Assessment is a certain percentage of the fair market value that is determined by local assessors to be the total taxable value of land and additions on the property. | Land | Improvement |
|---|---|---|---|---|
| 2025 | $19,116 | $727,920 | $59,040 | $668,880 |
| 2024 | $8,645 | $332,680 | $52,680 | $280,000 |
Property History
| Date | Event | Price | List to Sale | Price per Sq Ft |
|---|---|---|---|---|
| 12/01/2025 12/01/25 | For Sale | $3,750,000 | -- | $478 / Sq Ft |
Source: First Multiple Listing Service (FMLS)
MLS Number: 7673444
APN: 002N06-00000-077-00F-0000
- 1000 Haddie Way
- 6000 Union Hill Rd
- 122 Long Shadows Dr
- 124 Long Shadows Dr
- 9530 Union Hill Rd
- 215 Woodland Brook Dr
- 9160 Union Hill Rd
- 201 Windflower Ct
- 5219 Union Hill Rd
- 710 Melanie Ct
- 5211 Union Hill Rd
- 352 Woodmont Ct
- 354 Woodmont Ct
- 963 Mill Creek Ave
- 112 Puckett Ct
- 954 Mill Creek Ave
- 109 Hawks Bend
- 110 Hawks Bend
- 588 Dogwood Lake Trail Unit A
- 175 Mill Creek Dr
- 1086 Arbor Hill Rd
- 313 Oak Hill Ln
- 505 Canton Ct
- 204 Birch Hill Ct
- 4236 E Cherokee Dr
- 105 Hickory Village Cir
- 104 Agnew Way
- 209 Evans Cook Ct
- 241 Birchwood Row
- 123 Village Pkwy
- 122 Village Pkwy
- 301 Fraley Dr
- 4400 Gabriel Blvd
- 200 Riley Ct
- 811 Buffington Way
- 1120 Jennings Dr
- 423 Royal Crescent Ln E
- 1405 Silver Fox Run
