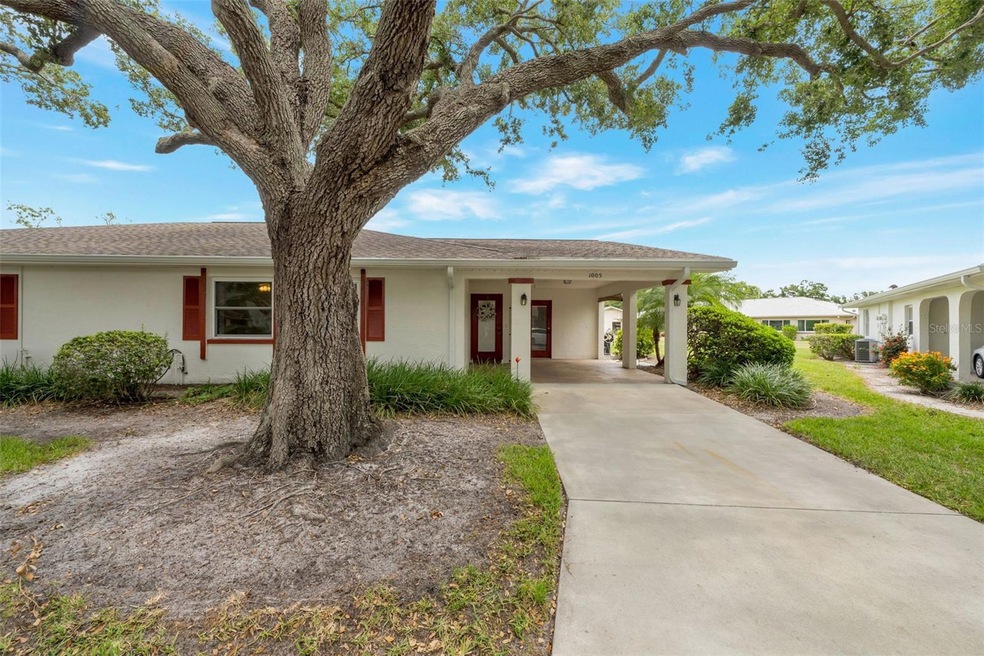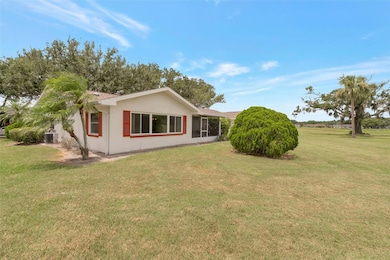1005 Harefield Cir Unit 43 Sun City Center, FL 33573
Estimated payment $2,087/month
Highlights
- Golf Course Community
- Active Adult
- Clubhouse
- Fitness Center
- Gated Community
- Private Lot
About This Home
Motivated Sellers! Gorgeous Brentwood II model condo in Kings Point, Sun City Center! Welcome to this move-in-ready 2-bedroom, 2-bath condo nestled in the sought-after Highgate neighborhood of Kings Point, a vibrant 55+ gated community offering resort-style amenities and activities. 1,448 sq ft of living space with a screened lanai overlooking a serene pond and walking paths. Updates! Updated features include: Energy-efficient windows (2013). Kitchen updates 2024 includes new slow close cabinets, quartz countertops and most appliances. Remodeled primary bath (2020) Remodeled Secondary bath 2024. Updated Flooring 2024. Solar tubes in kitchen and living room for natural light. Hunter Douglas blinds and glass-insert doors with built-in blinds. Interior comforts: Ceiling fans in bedrooms and Florida room, walk-in closet In Primary Suite. Monthly fee includes cable, water, sewer, exterior maintenance, security, and access to pools, tennis courts, fitness center, transportation assistance, and more. Some Photos Virtually Staged for Ideas of furniture placement.
Listing Agent
CENTURY 21 BEGGINS ENTERPRISES Brokerage Phone: 813-634-5517 License #3455573 Listed on: 07/31/2025

Property Details
Home Type
- Condominium
Est. Annual Taxes
- $2,475
Year Built
- Built in 1982
Lot Details
- Southwest Facing Home
- Level Lot
- Irrigation Equipment
- Landscaped with Trees
HOA Fees
- $751 Monthly HOA Fees
Home Design
- Florida Architecture
- Entry on the 1st floor
- Slab Foundation
- Shingle Roof
- Block Exterior
- Stucco
Interior Spaces
- 1,448 Sq Ft Home
- 1-Story Property
- Ceiling Fan
- Skylights
- Blinds
- Drapes & Rods
- Living Room
- Utility Room
Kitchen
- Range
- Microwave
- Dishwasher
- Disposal
Flooring
- Laminate
- Concrete
- Tile
Bedrooms and Bathrooms
- 2 Bedrooms
- 2 Full Bathrooms
Laundry
- Laundry Room
- Dryer
- Washer
Home Security
Parking
- 1 Carport Space
- Ground Level Parking
- Driveway
- Golf Cart Parking
Outdoor Features
- Screened Patio
- Rain Gutters
- Rear Porch
Utilities
- Central Heating and Cooling System
- Thermostat
- Underground Utilities
- Electric Water Heater
- Water Softener
- Phone Available
- Cable TV Available
Listing and Financial Details
- Visit Down Payment Resource Website
- Tax Lot 000430
- Assessor Parcel Number U-14-32-19-1YZ-000000-00043.0
Community Details
Overview
- Active Adult
- Association fees include 24-Hour Guard, cable TV, common area taxes, pool, escrow reserves fund, maintenance structure, ground maintenance, management, pest control, private road, recreational facilities, sewer, trash, water
- Highgate F Condo Association
- Highgate F Condo Subdivision, Brentwood Floorplan
- On-Site Maintenance
- Association Owns Recreation Facilities
- The community has rules related to deed restrictions, allowable golf cart usage in the community, vehicle restrictions
Amenities
- Restaurant
- Clubhouse
- Laundry Facilities
- Community Mailbox
- Community Storage Space
Recreation
- Golf Course Community
- Tennis Courts
- Pickleball Courts
- Racquetball
- Recreation Facilities
- Shuffleboard Court
- Fitness Center
- Community Pool
- Community Spa
- Dog Park
Pet Policy
- No Pets Allowed
Security
- Security Guard
- Gated Community
- Fire and Smoke Detector
Map
Home Values in the Area
Average Home Value in this Area
Tax History
| Year | Tax Paid | Tax Assessment Tax Assessment Total Assessment is a certain percentage of the fair market value that is determined by local assessors to be the total taxable value of land and additions on the property. | Land | Improvement |
|---|---|---|---|---|
| 2024 | $2,475 | $183,320 | $100 | $183,220 |
| 2023 | $3,186 | $186,130 | $100 | $186,030 |
| 2022 | $2,884 | $163,203 | $100 | $163,103 |
| 2021 | $556 | $64,278 | $0 | $0 |
| 2020 | $602 | $63,391 | $0 | $0 |
| 2019 | $600 | $61,966 | $0 | $0 |
| 2018 | $598 | $60,811 | $0 | $0 |
| 2017 | $594 | $98,799 | $0 | $0 |
| 2016 | $591 | $58,335 | $0 | $0 |
| 2015 | $590 | $56,522 | $0 | $0 |
| 2014 | $582 | $56,073 | $0 | $0 |
| 2013 | -- | $55,244 | $0 | $0 |
Property History
| Date | Event | Price | List to Sale | Price per Sq Ft | Prior Sale |
|---|---|---|---|---|---|
| 10/31/2025 10/31/25 | Price Changed | $214,500 | -2.3% | $148 / Sq Ft | |
| 07/31/2025 07/31/25 | For Sale | $219,500 | +33.1% | $152 / Sq Ft | |
| 05/26/2021 05/26/21 | Sold | $164,900 | 0.0% | $114 / Sq Ft | View Prior Sale |
| 04/15/2021 04/15/21 | Pending | -- | -- | -- | |
| 04/12/2021 04/12/21 | For Sale | $164,900 | -- | $114 / Sq Ft |
Purchase History
| Date | Type | Sale Price | Title Company |
|---|---|---|---|
| Deed | -- | None Listed On Document | |
| Deed | -- | None Listed On Document | |
| Warranty Deed | $164,900 | Masterpiece Title | |
| Warranty Deed | $100 | -- |
Source: Stellar MLS
MLS Number: TB8412931
APN: U-14-32-19-1YZ-000000-00043.0
- 2206 Horsham Place
- 904 Hendon Ct Unit 127
- 901 Hendon Ct Unit 125
- 1015 Harefield Cir Unit 1015
- 930 Kings Blvd Unit 10
- 2214 Highclere Cir Unit 6
- 2315 Lancaster Dr
- 431 Gloucester Blvd
- 405 Gladstone Place
- 2329 Lancaster Dr
- 2248 Greenwich Dr Unit 64
- 2320 Marksmen Ct Unit 205
- 657 Masterpiece Dr Unit 154
- 408 Gloucester Blvd Unit 33
- 2347 Gainesborough Loop Unit 2347
- 675 Masterpiece Dr Unit 149
- 653 Mcdaniel St Unit 178
- 2410 Lancaster Dr
- 322 Gloucester Blvd
- 1902 Dandridge St Unit D20
- 2110 Hembury Place Unit 30
- 1326 Idlewood Dr Unit 1326
- 2117 Harleston Place
- 2012 Hawkhurst Cir Unit 195
- 2113 Hailstone Cir Unit 363
- 704 Tremont Greens Ln Unit 107
- 2326 Glenmore Cir Unit 312
- 1905 Canterbury Ln Unit 9
- 751 McCallister Ave
- 1907 Canterbury Ln Unit 14
- 301 Andover Place S Unit 185
- 301 Kings Blvd Unit 132
- 2202 Clubhouse Dr Unit 183
- 102 Cambridge Trail Unit 229
- 101 Cambridge Trail Unit 206
- 101 Cambridge Trail Unit 194
- 101 Cambridge Trail Unit 205
- 1014 Radison Lake Ct Unit 58
- 205 Andover Place N Unit 101
- 1034 Mcdaniel St






