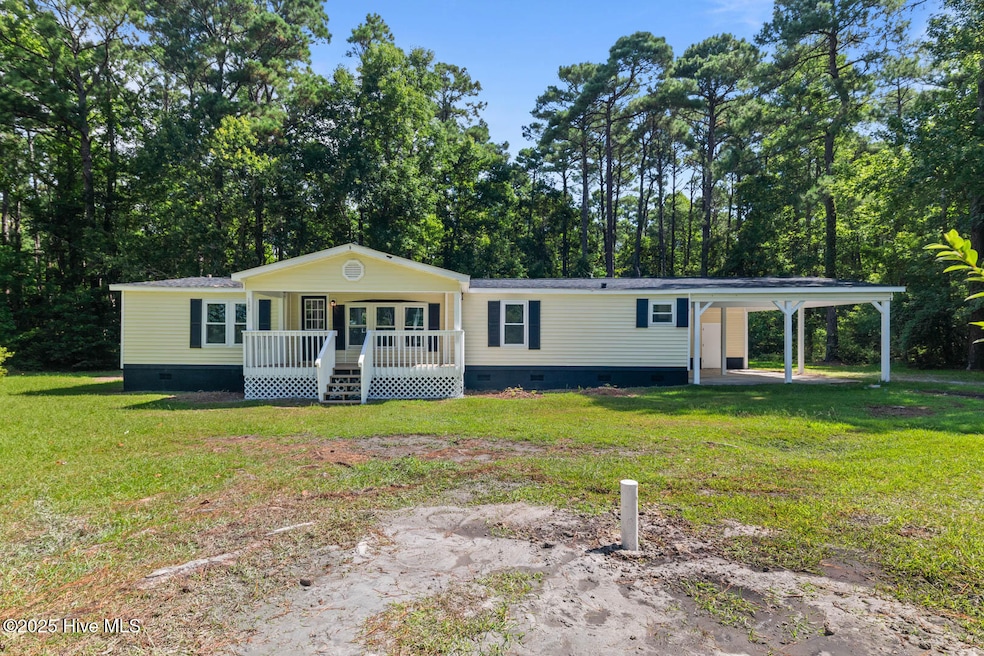
1005 Highway 70 Otway Beaufort, NC 28516
Estimated payment $1,224/month
Highlights
- Deck
- Covered Patio or Porch
- Combination Dining and Living Room
- No HOA
- Walk-in Shower
- Manufactured Home
About This Home
Welcome to 1005 Hwy 70, Beaufort! This beautifully remodeled 3-bedroom, 2-bathroom double wide offers the perfect blend of comfort and convenience. Nestled on a private lot in the charming Otway community, this home features a spacious open floor plan, modern updates throughout, New roof, New HVAC and plenty of room to enjoy coastal Carolina living.Step inside to find updated flooring, fresh paint, a stylish kitchen with new countertops and appliances, and renovated bathrooms with contemporary finishes. The covered carport offers protection from the elements and added convenience, while the private setting gives you peace and space to relax.Whether you're looking for a primary residence, vacation getaway, or investment property, this home checks all the boxes!Highlights:3 Bedrooms / 2 BathroomsRemodeled interior with modern finishesCovered carportPrivate lot with room to roamConveniently located just minutes from Beaufort and Harker's IslandDon't miss this opportunity to own a move-in-ready home near the coast! Schedule your showing today.
Property Details
Home Type
- Manufactured Home
Est. Annual Taxes
- $420
Year Built
- Built in 1987
Lot Details
- 0.46 Acre Lot
- Lot Dimensions are 110 x 182 x110 x182
Parking
- Off-Street Parking
Home Design
- Block Foundation
- Steel Frame
- Shingle Roof
- Vinyl Siding
Interior Spaces
- 1,388 Sq Ft Home
- 1-Story Property
- Combination Dining and Living Room
Bedrooms and Bathrooms
- 3 Bedrooms
- 2 Full Bathrooms
- Walk-in Shower
Outdoor Features
- Deck
- Covered Patio or Porch
Schools
- Smyrna Elementary School
- Down East Middle School
- East Carteret High School
Additional Features
- Manufactured Home
- Heat Pump System
Community Details
- No Home Owners Association
Listing and Financial Details
- Assessor Parcel Number 733702896150000
Map
Home Values in the Area
Average Home Value in this Area
Property History
| Date | Event | Price | Change | Sq Ft Price |
|---|---|---|---|---|
| 08/04/2025 08/04/25 | Pending | -- | -- | -- |
| 07/24/2025 07/24/25 | For Sale | $219,900 | -- | $158 / Sq Ft |
Similar Homes in Beaufort, NC
Source: Hive MLS
MLS Number: 100521071
- 0 Highway 70 Unit 100377588
- 0 Hwy 70 Unit 20573614
- 145 Elnora Jones Rd
- 603 Gillikin Rd
- 315 Amos Gillikin Rd
- 131 U S 70
- 0 U S 70
- 177 Otway Farm Rd
- 195 Firetower Rd
- 158 Channel Rock Rd
- 210 Hill Rd
- 202 Leeward
- 310 Anson Rd
- 311 Anson Rd
- 313 Anson Rd
- 111 Jade
- 102 Jade St
- 125 Dixie St
- 325 Anson Rd
- 221 Lawrence Rd






