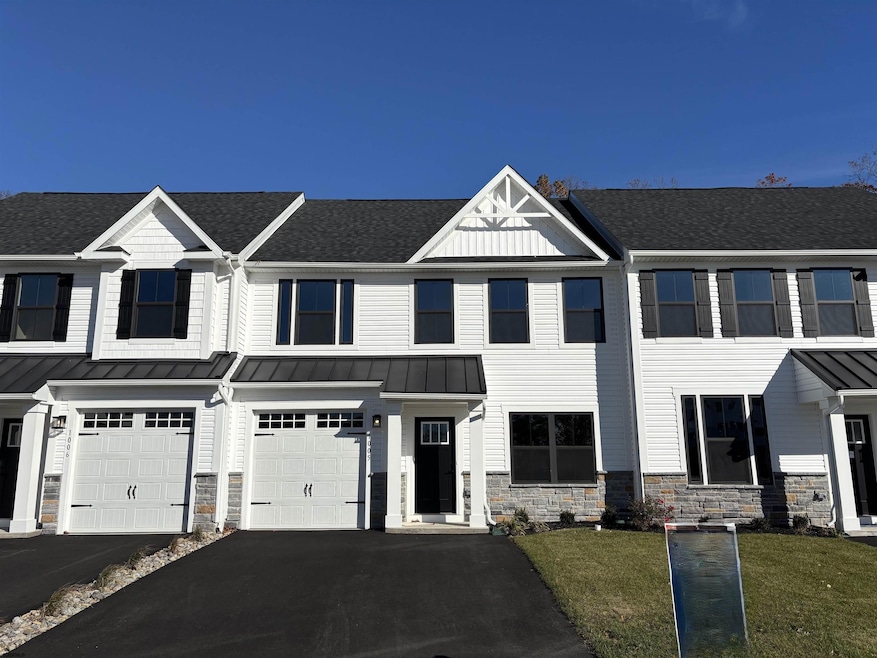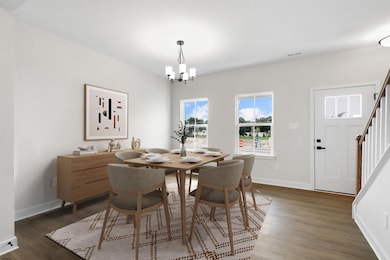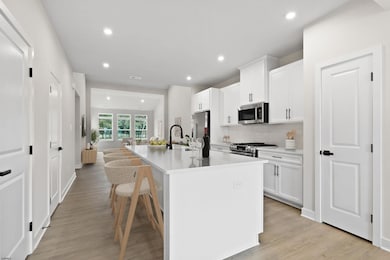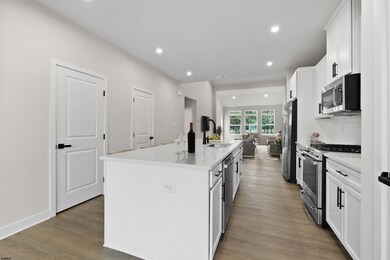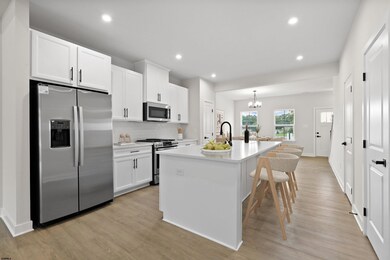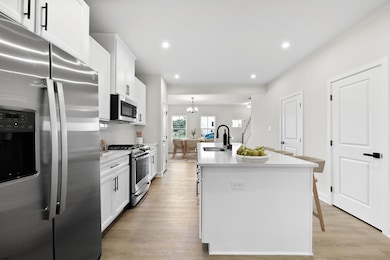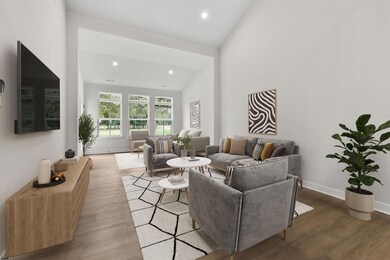1005 Jesse Dr Unit 1005 Somers Point, NJ 08244
Estimated payment $3,889/month
Highlights
- New Construction
- 1 Car Attached Garage
- Laundry Room
- Mainland Regional High School Rated A-
- Walk-In Closet
- Tankless Water Heater
About This Home
The Bethany offers convenient one-level living with magnificent fairway views. As you enter the foyer, you are greeted by an open and airy dining room that connects seamlessly to the kitchen. The spacious breakfast bar leads into the two-story great room, making it ideal for entertaining. Additionally, this floor plan features a lovely sunroom that opens to your outdoor porch, perfect for dining al fresco and enjoying sunset cocktails. At the end of the day, retreat to the luxurious owner's suite, which boasts an enormous walk-in closet and a dual vanity ensuite bathroom. You can also upgrade the owner's bath to include a spa-like soaking tub and shower, capturing the essence of resort-style living. For added convenience, the laundry area is located right next to the owner's suite. Upstairs, you'll find a loft, two additional bedrooms with walk-in closets, and a full bath, providing plenty of comfort and extra living space. Whether you are searching for a beautiful home to retire in or looking forward to entertaining friends and family during the summer weekends, this home is perfect for you. Pictures are from a staged model home. The actual home may vary slightly from featured images.
Listing Agent
KELLER WILLIAMS REALTY ATLANTIC SHORE-Northfield Listed on: 11/14/2025

Open House Schedule
-
Saturday, November 22, 202512:00 to 4:00 pm11/22/2025 12:00:00 PM +00:0011/22/2025 4:00:00 PM +00:00Add to Calendar
-
Sunday, November 23, 202512:00 to 4:00 pm11/23/2025 12:00:00 PM +00:0011/23/2025 4:00:00 PM +00:00Add to Calendar
Townhouse Details
Home Type
- Townhome
Est. Annual Taxes
- $11,255
Year Built
- Built in 2025 | New Construction
Home Design
- Vinyl Siding
- Stone Exterior Construction
Interior Spaces
- 2,023 Sq Ft Home
- 2-Story Property
- Entrance Foyer
- Carpet
- Storage In Attic
- Kitchen Island
- Laundry Room
Bedrooms and Bathrooms
- 3 Bedrooms
- Walk-In Closet
Parking
- 1 Car Attached Garage
- Parking Pad
Utilities
- Forced Air Heating and Cooling System
- Heating System Uses Natural Gas
- Tankless Water Heater
- Gas Water Heater
Listing and Financial Details
- Legal Lot and Block 1.01 / 1946
Community Details
Overview
- Association fees include maintenance
- Greate Bay Condos
Pet Policy
- Pets Allowed
Map
Home Values in the Area
Average Home Value in this Area
Property History
| Date | Event | Price | List to Sale | Price per Sq Ft |
|---|---|---|---|---|
| 11/14/2025 11/14/25 | For Sale | $559,990 | -- | $277 / Sq Ft |
Source: South Jersey Shore Regional MLS
MLS Number: 602363
- 18 Greate Bay Dr
- 5 Greate Bay Dr Unit 5
- 4 Par Dr
- 906 New Rd
- 508 W New Jersey Ave Unit 508 W New Jersey
- 508 W New Jersey Ave
- 415 W New Jersey Ave
- 804 2nd St
- 745 5th St
- 746 4th St
- 742 3rd St
- 740 3rd St
- 22 Mays Landing Rd
- 820-822 Shore Rd
- 27 Somers Ave
- 123 Pennsylvania Ave
- 710 W New York Ave
- 827 Bay Ave
- 825 Bay Ave
- 653 4th St
- 752 7th St
- 3 Seashore Ln
- 582 2nd St
- 20 S Laurel Dr
- 19 S Laurel Dr
- 158 Jordan Rd
- 15 Princeton Rd
- 555 Shore Rd
- 210 Harbour Cove
- 222 W Groveland Ave
- 32 W Johnson Ave
- 180 Exton Rd
- 40 Chapman Blvd
- 9 Pacific Ave
- 16 Crestmont Dr Unit A
- 118 Cleveland Ave
- 100 New Rd
- 272 Mallard Ln
- 258 Mallard Ln
- 214 Mallard Ln
