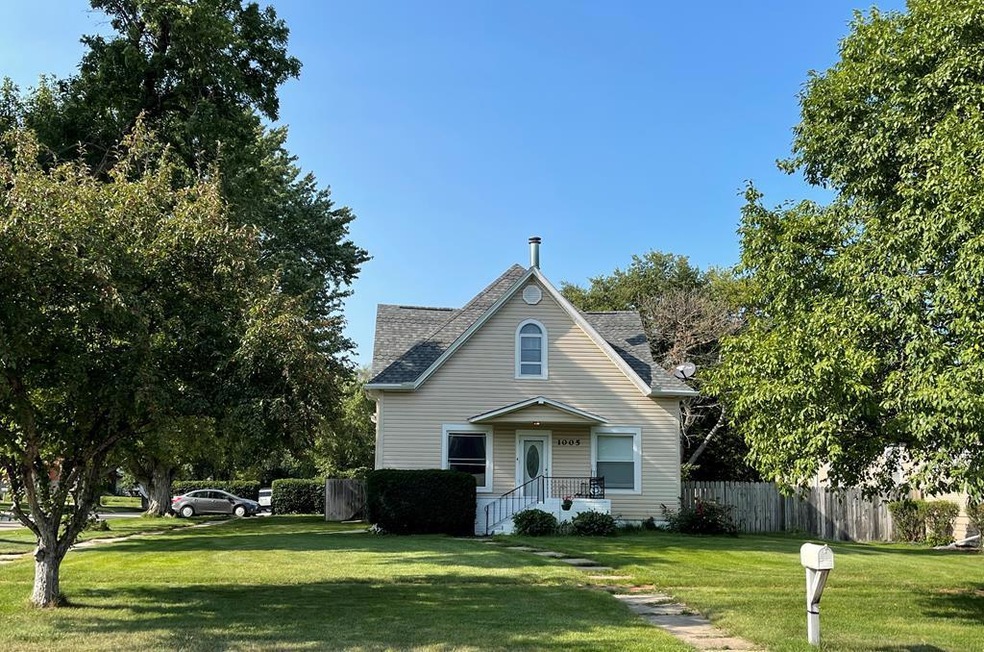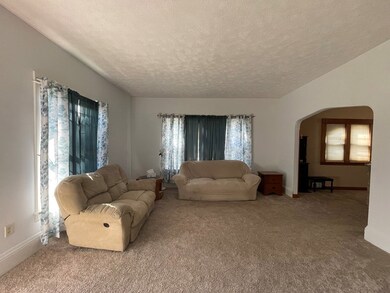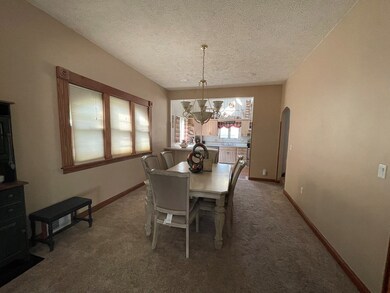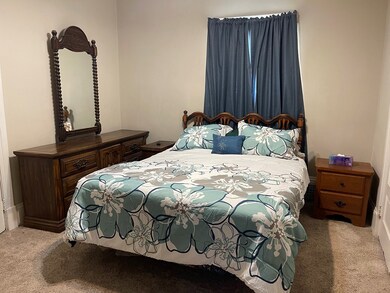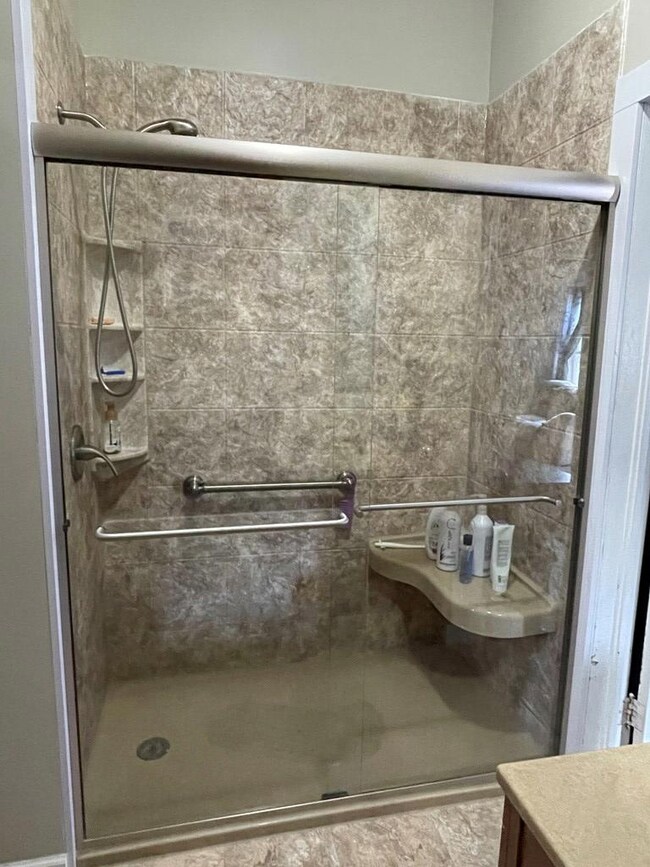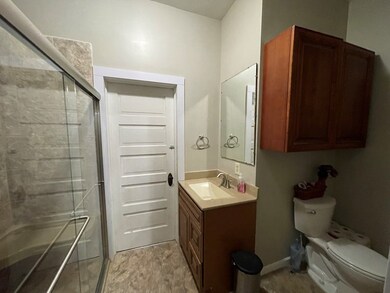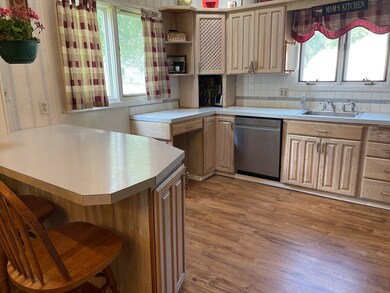1005 K St Aurora, NE 68818
Estimated Value: $214,000 - $267,000
4
Beds
2
Baths
2,208
Sq Ft
$105/Sq Ft
Est. Value
Highlights
- Deck
- 1 Car Detached Garage
- Walk-In Closet
- Home Office
- Skylights
- Shed
About This Home
As of December 2021Corner lot in Aurora! 4 Large beds & 2 baths with office. Master has two walk-in closets & a fireplace. The kitchen has vaulted ceilings with loft and new flooring. New roof, UGS, large newly stained back deck, & fenced in the back yard. Detached single car garage with additional carport. Also has a nice shed with electricity. Lots of new updates inside!
Home Details
Home Type
- Single Family
Est. Annual Taxes
- $2,053
Year Built
- Built in 1905
Lot Details
- 8,276 Sq Ft Lot
- Lot Dimensions are 62.5 x 132
- Wood Fence
- Landscaped
- Sprinklers on Timer
Parking
- 1 Car Detached Garage
- Carport
- Garage Door Opener
Home Design
- Asphalt Roof
- Vinyl Siding
Interior Spaces
- 2,208 Sq Ft Home
- 1.5-Story Property
- Skylights
- Wood Burning Fireplace
- Window Treatments
- Home Office
- Carpet
- Partial Basement
Kitchen
- Electric Range
- Microwave
- Dishwasher
Bedrooms and Bathrooms
- 4 Bedrooms | 1 Main Level Bedroom
- Primary Bedroom Upstairs
- Walk-In Closet
- 2 Full Bathrooms
Laundry
- Laundry on main level
- Laundry in Kitchen
Home Security
- Carbon Monoxide Detectors
- Fire and Smoke Detector
Outdoor Features
- Deck
- Shed
Schools
- Aurora Elementary And Middle School
- Aurora High School
Utilities
- Forced Air Heating and Cooling System
- Natural Gas Connected
- Gas Water Heater
- Water Softener is Owned
- Phone Available
- Cable TV Available
Community Details
Listing and Financial Details
- Home warranty included in the sale of the property
- Assessor Parcel Number 410045675
Ownership History
Date
Name
Owned For
Owner Type
Purchase Details
Closed on
Aug 18, 2005
Sold by
Ohlin Dale R and Ohlin Eileen A
Bought by
Allen Randy L and Allen Pamela R
Current Estimated Value
Home Financials for this Owner
Home Financials are based on the most recent Mortgage that was taken out on this home.
Original Mortgage
$90,400
Outstanding Balance
$49,708
Interest Rate
5.81%
Estimated Equity
$178,872
Create a Home Valuation Report for This Property
The Home Valuation Report is an in-depth analysis detailing your home's value as well as a comparison with similar homes in the area
Home Values in the Area
Average Home Value in this Area
Purchase History
| Date | Buyer | Sale Price | Title Company |
|---|---|---|---|
| Allen Randy L | $113,000 | -- |
Source: Public Records
Mortgage History
| Date | Status | Borrower | Loan Amount |
|---|---|---|---|
| Closed | Allen Randy L | $16,950 |
Source: Public Records
Property History
| Date | Event | Price | Change | Sq Ft Price |
|---|---|---|---|---|
| 12/08/2021 12/08/21 | Sold | $185,000 | -2.1% | $84 / Sq Ft |
| 10/31/2021 10/31/21 | Pending | -- | -- | -- |
| 10/05/2021 10/05/21 | For Sale | $189,000 | -- | $86 / Sq Ft |
Source: Grand Island Board of REALTORS®
Tax History Compared to Growth
Tax History
| Year | Tax Paid | Tax Assessment Tax Assessment Total Assessment is a certain percentage of the fair market value that is determined by local assessors to be the total taxable value of land and additions on the property. | Land | Improvement |
|---|---|---|---|---|
| 2024 | $1,799 | $165,760 | $16,500 | $149,260 |
| 2023 | $2,145 | $152,045 | $16,500 | $135,545 |
| 2022 | $2,275 | $152,045 | $16,500 | $135,545 |
| 2021 | $2,312 | $152,045 | $16,500 | $135,545 |
| 2020 | $2,053 | $138,540 | $16,500 | $122,040 |
| 2019 | $1,907 | $129,500 | $16,500 | $113,000 |
| 2018 | $1,823 | $129,500 | $16,500 | $113,000 |
| 2017 | $1,732 | $122,900 | $9,900 | $113,000 |
| 2016 | $1,681 | $122,900 | $9,900 | $113,000 |
| 2010 | $2,135 | $112,660 | $0 | $0 |
Source: Public Records
Map
Source: Grand Island Board of REALTORS®
MLS Number: 20210882
APN: 0410045675
Nearby Homes
