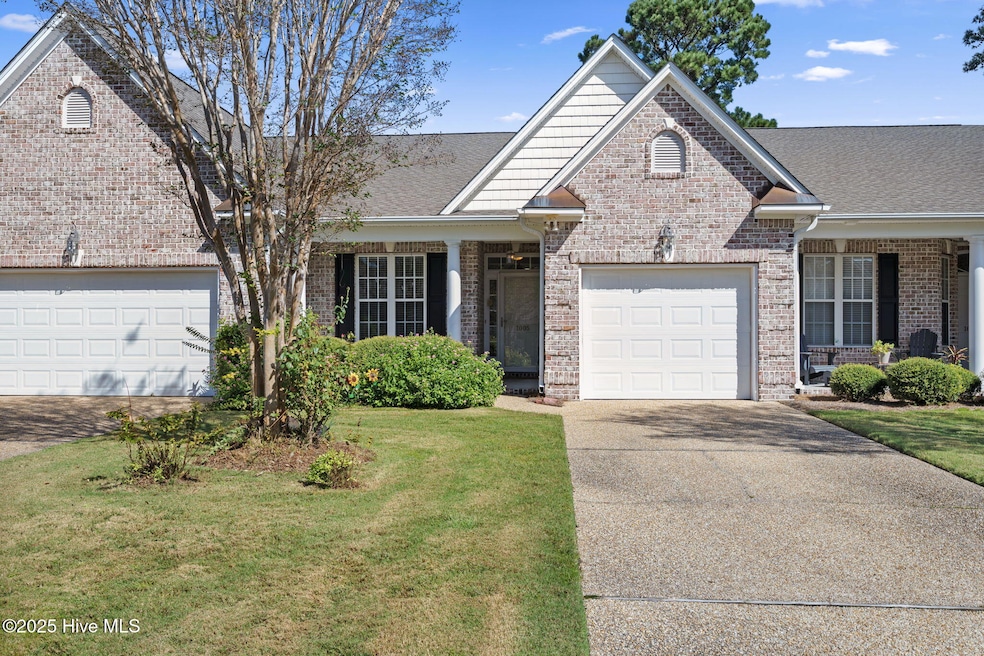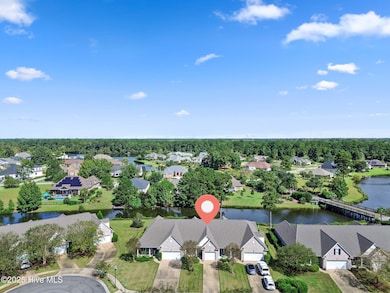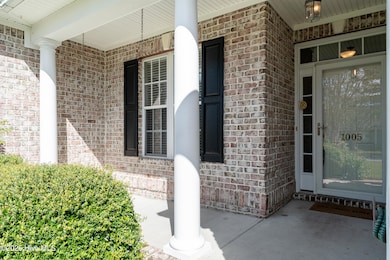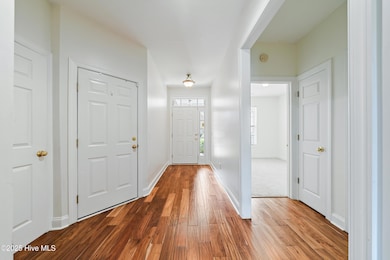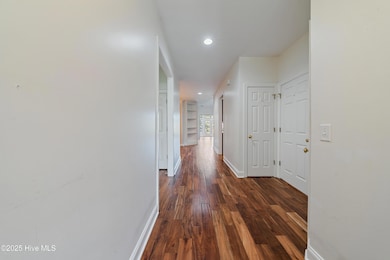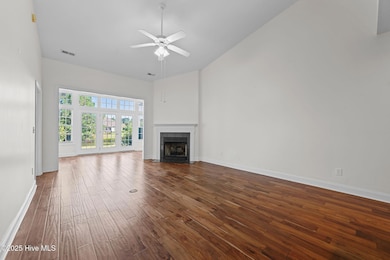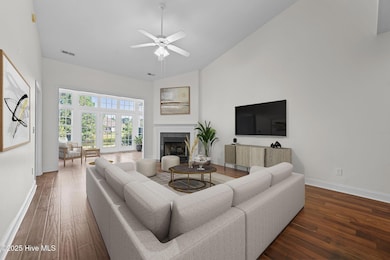1005 Little Egret Run Leland, NC 28451
Estimated payment $2,482/month
Highlights
- Fitness Center
- Home fronts a canal
- Wood Flooring
- Gated Community
- Clubhouse
- 2-minute walk to The Reserve Clubhouse At Waterford
About This Home
Welcome home to this fantastic canal-front townhome in the highly desired Reserve neighborhood within amenity-rich Waterford! The charming brick exterior and inviting front porch lead into a grand foyer with gorgeous engineered hardwoods throughout the main living areas and brand-new carpet in the bedrooms. The open layout features a well-appointed kitchen overlooking a cozy living room with a gas fireplace and a distinct dining area framed by elegant columns. Natural light drenches the space, thanks to the oversized sunroom, offering tranquil canal views that make the home cheerful and bright. The private primary suite at the rear includes a double vanity, walk-in shower, soaking tub, and a generous walk-in closet. A guest bedroom up front, paired with an adjacent full bath, ensures comfort and privacy. The attached one-car garage and spacious laundry room provide excellent functionality and storage. Enjoy low-maintenance living while embracing the active Waterford lifestyle. You'll have access to top amenities including a clubhouse with a fitness center and billiard room, plus plenty of spaces for countless clubs, community activities and parties. Dive into the large outdoor pool, challenge friends and neighbors on the tennis and pickleball courts, or enjoy a leisurely game of bocce. There are also walking and biking trails to explore, and beautiful canals and lakes for kayaking enthusiasts. The community offers a town center at its entrance with grocery, medical, dining, salons, and more - and growing every day! Just 10 minutes to everything that historical downtown Wilmington provides, this community has it all. Canal-front townhomes in Waterford are rare -- don't wait to make this your next address!
Townhouse Details
Home Type
- Townhome
Est. Annual Taxes
- $1,976
Year Built
- Built in 2006
Lot Details
- 1,834 Sq Ft Lot
- Home fronts a canal
HOA Fees
Home Design
- Brick Exterior Construction
- Slab Foundation
- Wood Frame Construction
- Shingle Roof
- Stick Built Home
Interior Spaces
- 1,543 Sq Ft Home
- 1-Story Property
- Ceiling Fan
- 1 Fireplace
- Blinds
- Formal Dining Room
- Game Room
- Water Views
- Termite Clearance
Kitchen
- Range
- Dishwasher
- Disposal
Flooring
- Wood
- Carpet
Bedrooms and Bathrooms
- 2 Bedrooms
- 2 Full Bathrooms
- Walk-in Shower
Laundry
- Dryer
- Washer
Parking
- 1 Car Attached Garage
- Front Facing Garage
- Aggregate Flooring
- Garage Door Opener
Outdoor Features
- Patio
- Porch
Schools
- Town Creek Elementary And Middle School
- North Brunswick High School
Additional Features
- Interior Unit
- Heat Pump System
Listing and Financial Details
- Assessor Parcel Number 037la039
Community Details
Overview
- Waterford Residential Association, Phone Number (910) 395-1500
- Reserve At Waterford Poa, Phone Number (910) 395-1500
- Waterford Of The Carolinas Subdivision
- Maintained Community
Amenities
- Picnic Area
- Clubhouse
- Meeting Room
- Party Room
Recreation
- Tennis Courts
- Pickleball Courts
- Community Playground
- Fitness Center
- Community Pool
- Trails
Security
- Resident Manager or Management On Site
- Gated Community
Map
Home Values in the Area
Average Home Value in this Area
Tax History
| Year | Tax Paid | Tax Assessment Tax Assessment Total Assessment is a certain percentage of the fair market value that is determined by local assessors to be the total taxable value of land and additions on the property. | Land | Improvement |
|---|---|---|---|---|
| 2025 | $1,976 | $290,140 | $90,000 | $200,140 |
| 2024 | $1,976 | $290,140 | $90,000 | $200,140 |
| 2023 | $1,465 | $290,140 | $90,000 | $200,140 |
| 2022 | $1,465 | $176,810 | $50,000 | $126,810 |
| 2021 | $1,465 | $176,810 | $50,000 | $126,810 |
| 2020 | $1,394 | $176,810 | $50,000 | $126,810 |
| 2019 | $1,379 | $51,170 | $50,000 | $1,170 |
| 2018 | $1,515 | $51,410 | $50,000 | $1,410 |
| 2017 | $1,515 | $51,410 | $50,000 | $1,410 |
| 2016 | $1,437 | $51,410 | $50,000 | $1,410 |
| 2015 | $1,373 | $200,050 | $50,000 | $150,050 |
| 2014 | $1,303 | $202,566 | $55,000 | $147,566 |
Property History
| Date | Event | Price | List to Sale | Price per Sq Ft |
|---|---|---|---|---|
| 10/25/2025 10/25/25 | Price Changed | $339,000 | -3.1% | $220 / Sq Ft |
| 10/08/2025 10/08/25 | For Sale | $349,900 | -- | $227 / Sq Ft |
Purchase History
| Date | Type | Sale Price | Title Company |
|---|---|---|---|
| Interfamily Deed Transfer | -- | None Available | |
| Warranty Deed | $238,500 | None Available | |
| Warranty Deed | $220,500 | None Available |
Mortgage History
| Date | Status | Loan Amount | Loan Type |
|---|---|---|---|
| Open | $138,500 | New Conventional | |
| Previous Owner | $173,288 | New Conventional |
Source: Hive MLS
MLS Number: 100535127
APN: 037LA039
- 1117 Water Lily
- 1007 Natural Springs Way
- 1016 Natural Springs Way
- 1207 Regalia Ln
- 1205 Regalia Ln
- 1012 Heron Run Dr
- 3634 Roseblossom Dr
- 9039 River Glen Loop NE
- 2102 Southern Bayberry Ln NE
- 1202 Skylar Ct
- 3146 Redfield Dr
- 1106 Veranda Ct
- 1238 Nightingale Ct
- 1226 Atrium Way
- 3035 Braewood Ct Unit 102
- 3119 Redfield Dr
- 3010 Braewood Ct
- 1011 Garden Club Way
- 1010 Cloudbreak Ct
- 1013 Garden Club Way
- 1108 Veranda Ct
- 3013 Braewood Ct
- 5052 Round Head Dr
- 214 Kingsmeadow Cir
- 1114 Millstream Ct
- 436 Hawthorne Loop Rd SE
- 1105 Wyland Ct
- 114 Parsley Ln
- 53 Dresser Ln
- 254 Buff Ct SE
- 5090 Tradeway Dr
- 135 Dresser Ln Unit 9104.1409272
- 135 Dresser Ln Unit 9102.1409268
- 135 Dresser Ln Unit 9303.1409283
- 135 Dresser Ln Unit 9107.1409270
- 135 Dresser Ln Unit 9307.1409287
- 135 Dresser Ln Unit 9308.1409288
- 135 Dresser Ln Unit 10305.1409292
- 135 Dresser Ln Unit 9106.1409274
- 135 Dresser Ln Unit 9302.1409282
