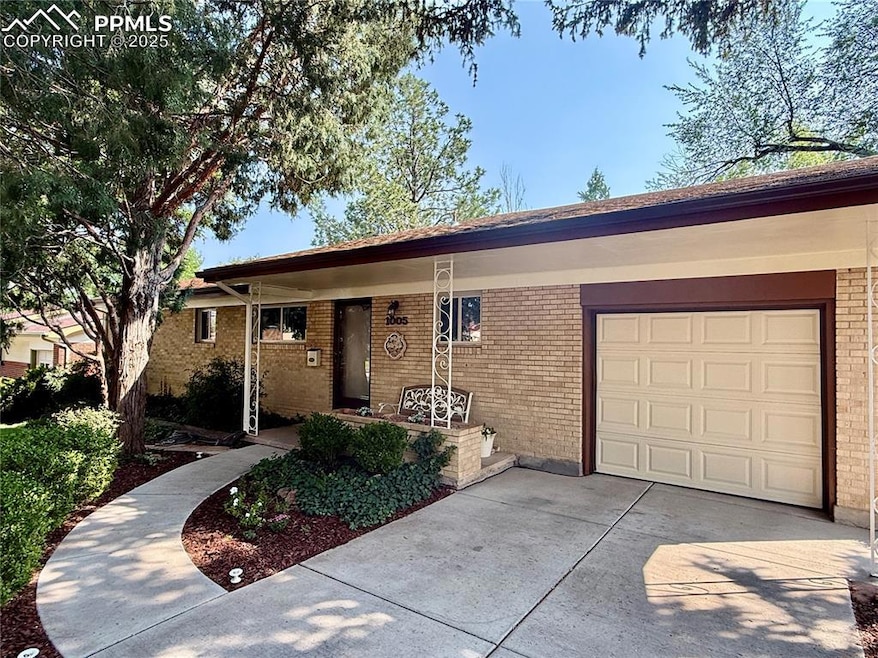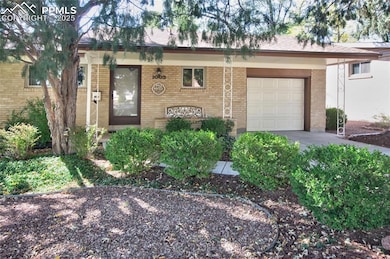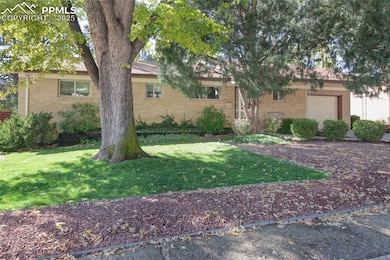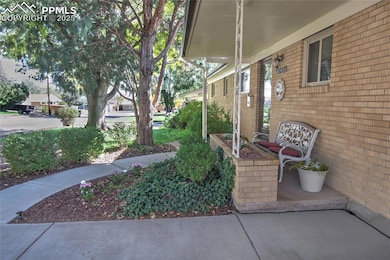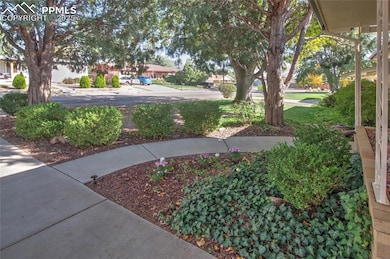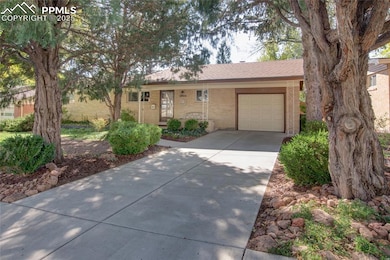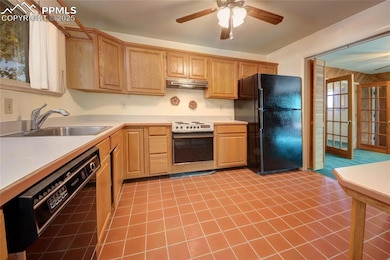1005 Milky Way Colorado Springs, CO 80905
Skyway NeighborhoodEstimated payment $2,283/month
Highlights
- Mountain View
- Ranch Style House
- Fireplace
- Skyway Park Elementary School Rated A
- Wood Flooring
- 1 Car Attached Garage
About This Home
Don’t miss out on this charming ranch-style home in the desirable Skyway Park neighborhood. The living room features a cozy wood burning fireplace with sunny views of the landscaped backyard. French doors off the living room open up to a bright office that could be converted to a 3rd bedroom. The home has not been updated but it has been well maintained. The interior/exterior is immaculate and move-in ready. Just installed new roof in September 2025. The front and back yard have been professionally landscaped and cared for by a landscaper/tenant for 20 years. The Skyway Park neighborhood is conveniently located between the Broadmoor and Old Colorado City, with quick access to downtown Colorado Springs and Fort Carson Army Base. It is a short distance from Bear Creek Regional Park, which features trails, open spaces, and sports courts, as well as from other nearby trails. The neighborhood is part of the Cheyenne Mountain 12 school district. You can enjoy coming home to this quiet, community-oriented neighborhood, entertaining friends and family in the beautiful back yard under the deck gazebo with views of Cheyenne Mountain. Unrepresented buyers welcome. The Seller/Listing Agent is a licensed Colorado Realtor. Come see this delightful home today.
Listing Agent
Colorado Realty 4 Less, LLC Brokerage Phone: 970-531-7448 Listed on: 10/23/2025
Home Details
Home Type
- Single Family
Est. Annual Taxes
- $1,705
Year Built
- Built in 1954
Lot Details
- 7,645 Sq Ft Lot
- Back Yard Fenced
- Landscaped
- Level Lot
Parking
- 1 Car Attached Garage
- Workshop in Garage
- Garage Door Opener
- Driveway
Home Design
- Ranch Style House
- Brick Exterior Construction
- Shingle Roof
- Masonite
Interior Spaces
- 1,219 Sq Ft Home
- Fireplace
- French Doors
- Mountain Views
- Crawl Space
Kitchen
- Oven
- Dishwasher
Flooring
- Wood
- Carpet
- Tile
Bedrooms and Bathrooms
- 2 Bedrooms
Laundry
- Dryer
- Washer
Accessible Home Design
- Remote Devices
Schools
- Skyway Park Elementary School
- Cheyenne Mountain Middle School
- Cheyenne Mountain High School
Utilities
- No Cooling
- Forced Air Heating System
- Heating System Uses Natural Gas
Map
Home Values in the Area
Average Home Value in this Area
Tax History
| Year | Tax Paid | Tax Assessment Tax Assessment Total Assessment is a certain percentage of the fair market value that is determined by local assessors to be the total taxable value of land and additions on the property. | Land | Improvement |
|---|---|---|---|---|
| 2025 | $1,705 | $32,160 | -- | -- |
| 2024 | $1,605 | $28,620 | $6,280 | $22,340 |
| 2022 | $1,159 | $17,010 | $5,250 | $11,760 |
| 2021 | $1,225 | $17,510 | $5,410 | $12,100 |
| 2020 | $1,056 | $14,710 | $4,830 | $9,880 |
| 2019 | $1,044 | $14,710 | $4,830 | $9,880 |
| 2018 | $935 | $12,930 | $4,270 | $8,660 |
| 2017 | $931 | $12,930 | $4,270 | $8,660 |
| 2016 | $872 | $12,440 | $4,480 | $7,960 |
| 2015 | $870 | $12,440 | $4,480 | $7,960 |
| 2014 | $792 | $11,310 | $4,480 | $6,830 |
Property History
| Date | Event | Price | List to Sale | Price per Sq Ft |
|---|---|---|---|---|
| 10/27/2025 10/27/25 | Pending | -- | -- | -- |
| 10/23/2025 10/23/25 | For Sale | $409,000 | -- | $336 / Sq Ft |
Purchase History
| Date | Type | Sale Price | Title Company |
|---|---|---|---|
| Warranty Deed | $185,000 | -- | |
| Deed | $65,600 | -- | |
| Deed | -- | -- |
Source: Pikes Peak REALTOR® Services
MLS Number: 8399499
APN: 74243-07-004
- 924 Tabor Place
- 1105 Parkview Blvd
- 1107 Parkview Blvd
- 1003 Sun Dr
- 900 Saturn Dr Unit 302
- 900 Saturn Dr Unit 706
- 900 Saturn Dr Unit 805
- 900 Saturn Dr Unit 110
- 935 Saturn Dr Unit 123
- 935 Saturn Dr Unit 101
- 777 Saturn Dr Unit 200
- 777 Saturn Dr Unit 312
- 777 Saturn Dr Unit 409
- 777 Saturn Dr Unit 502
- 777 Saturn Dr Unit 507
- 777 Saturn Dr Unit 400
- 777 Saturn Dr Unit 301
- 1035 Beta Loop
- 403 Laclede Ave
- 1611 Lorraine St
