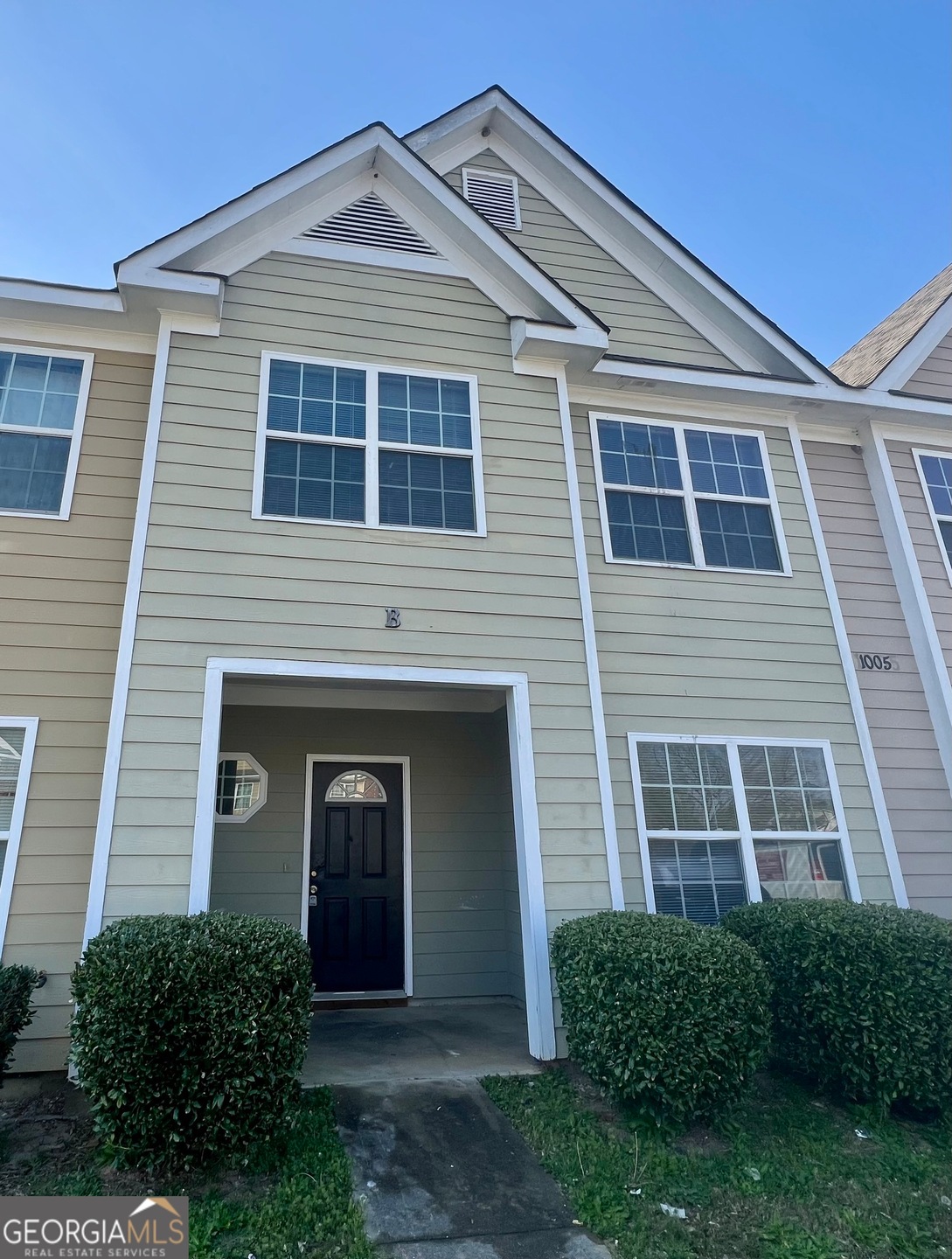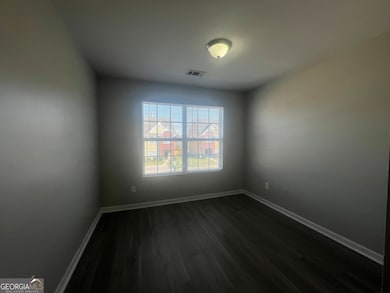1005 Mill Creek Way Unit B Monroe, GA 30655
4
Beds
2.5
Baths
1,556
Sq Ft
871
Sq Ft Lot
Highlights
- Traditional Architecture
- Community Playground
- Family Room
- No HOA
- Central Heating and Cooling System
- 4-minute walk to Felker park
About This Home
Charming Townhome located in Monroe! Neighborhood includes, playground and basketball court and covered picnic area. Main level features a bedroom or would make a great office. 4 bedrooms total, and 2 1/2 baths. Nice size master bedroom located upstairs. Close to town with all of the amenities that Monroe has to offer. There is a $25 application fee per adult. Sorry no pets allowed. Now offering 1/2 off the 2nd months rent.
Townhouse Details
Home Type
- Townhome
Year Built
- Built in 2007
Lot Details
- 871 Sq Ft Lot
Parking
- Parking Pad
Home Design
- Traditional Architecture
- Composition Roof
- Wood Siding
Interior Spaces
- 1,556 Sq Ft Home
- 2-Story Property
- Family Room
- Pull Down Stairs to Attic
- Laundry on upper level
Kitchen
- Oven or Range
- Dishwasher
Flooring
- Carpet
- Laminate
Bedrooms and Bathrooms
Schools
- Harmony Elementary School
- Carver Middle School
- Monroe Area High School
Utilities
- Central Heating and Cooling System
- Electric Water Heater
- High Speed Internet
- Phone Available
- Cable TV Available
Listing and Financial Details
- Security Deposit $1,500
- 12-Month Minimum Lease Term
- $25 Application Fee
Community Details
Overview
- No Home Owners Association
- Waltons Mill Village Subdivision
Recreation
- Community Playground
Pet Policy
- No Pets Allowed
Map
Property History
| Date | Event | Price | List to Sale | Price per Sq Ft | Prior Sale |
|---|---|---|---|---|---|
| 12/16/2025 12/16/25 | For Rent | $1,500 | -3.2% | -- | |
| 03/27/2024 03/27/24 | Rented | $1,550 | 0.0% | -- | |
| 03/15/2024 03/15/24 | For Rent | $1,550 | 0.0% | -- | |
| 02/20/2024 02/20/24 | Sold | $110,000 | -18.2% | $71 / Sq Ft | View Prior Sale |
| 01/18/2024 01/18/24 | Pending | -- | -- | -- | |
| 09/04/2023 09/04/23 | For Sale | $134,500 | 0.0% | $86 / Sq Ft | |
| 08/14/2014 08/14/14 | Rented | $675 | 0.0% | -- | |
| 07/15/2014 07/15/14 | Under Contract | -- | -- | -- | |
| 07/06/2014 07/06/14 | For Rent | $675 | -- | -- |
Source: Georgia MLS
Source: Georgia MLS
MLS Number: 10658645
APN: M025000000118127
Nearby Homes
- 725 Wheel House Ln Unit B
- 736 Wheel House Ln Unit B
- 736 Wheel House Ln
- 739 Wheel House Ln Unit B
- 739 Wheel House Ln
- 829 Store House Ct Unit C
- 833 Store House Ct Unit B
- 838 Store House Ct Unit A
- 838 Store House Ct Unit C
- 845 Store House Ct Unit B
- 842 Store House Ct Unit A
- 944 Old Mill Point
- 603 Ash Ln
- 1107 S Madison Ave
- 516 Harris St
- 429 Ash St
- 709 S Madison Ave
- 1230 S Madison Ave
- 404 Mill St
- 132 Victory Dr
- 733 Wheel House Ln
- 733 Wheel House Ln Unit A
- 739 Wheel House Ln Unit A
- 1017 Wheel House Ln Unit A
- 1026 Wheel House Ln Unit H
- 1026 Wheel House Ln Unit C
- 727 W Creek Cir
- 723 W Creek Cir
- 1046 Wheel House Ln Unit B
- 1050 Wheel House Ln
- 1223 S Madison Ave
- 414 Wall St Unit 4
- 1008 Davis St Unit 14
- 698 S Broad St
- 254 Bridgeport Ln
- 306 Walker Dr
- 225 W Fambrough St
- 1212 Claywill Cir
- 1224 Claywill Cir
- 240 Boulevard







