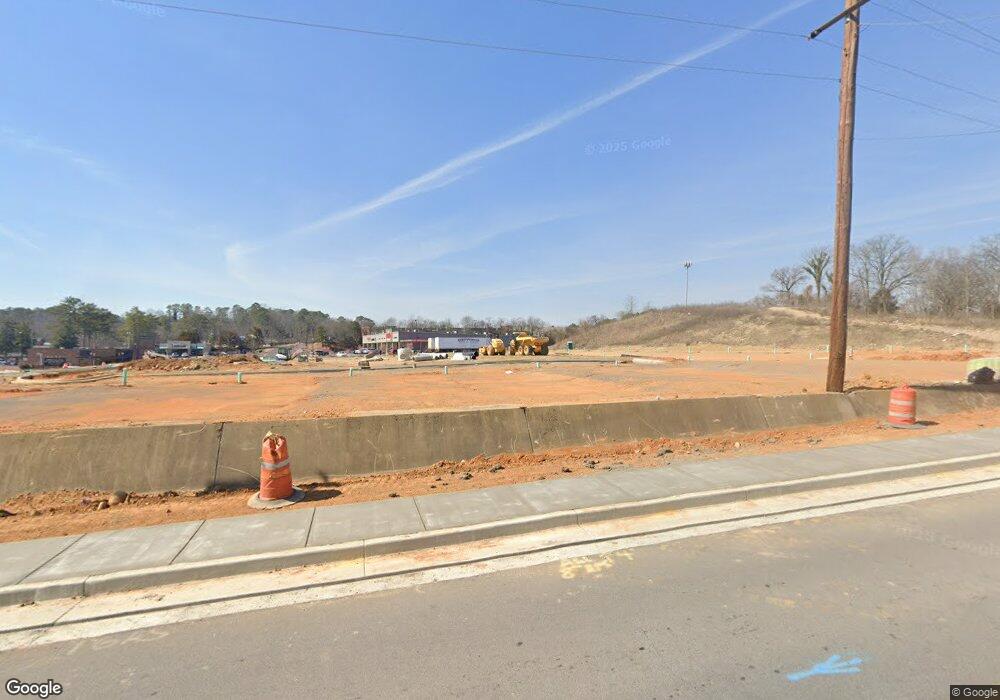3
Beds
3
Baths
1,418
Sq Ft
--
Built
About This Home
This home is located at 1005 N 2nd Ave NW Unit A, Rome, GA 30165. 1005 N 2nd Ave NW Unit A is a home located in Floyd County with nearby schools including Rome High School, St. Mary School, and Darlington School.
Create a Home Valuation Report for This Property
The Home Valuation Report is an in-depth analysis detailing your home's value as well as a comparison with similar homes in the area
Home Values in the Area
Average Home Value in this Area
Tax History Compared to Growth
Map
Nearby Homes
- 1005 N 2nd Ave NW Unit 39
- PEARSON Plan at Shorter Village
- 1018 N 2nd Ave NW
- 6 Horseleg Creek Rd SW
- 0 Unbridled Rd Unit 22 23074684
- 601 W 10th St NE
- 9 Shorter Cir SW
- 1006 Avenue A NE
- 4 Colonial Dr NW
- 209 Sherwood Rd SW
- 204 Oakwood St NW
- 7 Raymond Ave NW
- 17 Rosewood Rd SW
- 101 Hardy Ave SW
- 19 Berckman Ln SW
- 3 Berckman Ln SW
- 1 E 3rd Ave Unit 302
- 223 Pennington Ave SW
- 14 Berckman Ln SW
- 14 Vineland Dr NW
- 1005 N 2nd Ave NW Unit 35
- 1005 N 2nd Ave NW Unit 34
- 1005 N 2nd Ave NW Unit 22
- 1005 N 2nd Ave NW Unit 24
- 1005 N 2nd Ave NW Unit 10
- 1005 N 2nd Ave NW Unit 7
- 1005 N 2nd Ave NW
- 1005 N 2nd Ave NW Unit 37
- 1005 N 2nd Ave NW Unit 31
- 1005 N 2nd Ave NW Unit 30
- 1005 N 2nd Ave NW Unit 27
- 1005 N 2nd Ave NW Unit 26
- 931 N 2nd Ave NW
- 936 N 2nd Ave NW
- 6 W 10th St NW
- 1002 N 2nd Ave NW
- 925 Desoto Ave NW
- 921 Desoto Ave NW
- 1003 Desoto Ave NW
- 1008 N 2nd Ave NW
