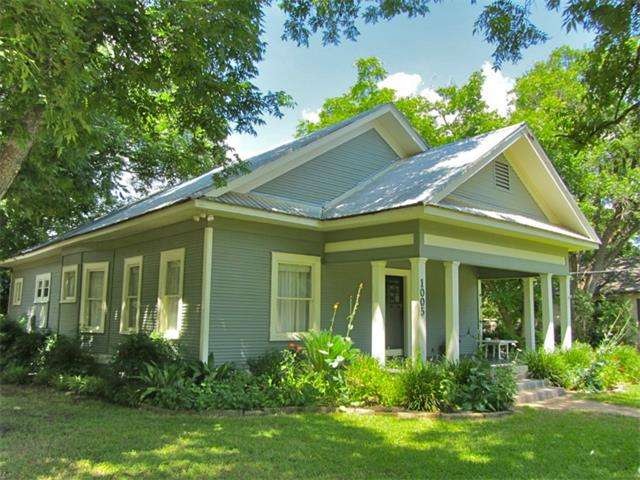
Highlights
- Barn
- Wood Flooring
- Detached Garage
- Pasture Views
- High Ceiling
- 3-minute walk to Elgin Memorial Park
About This Home
As of July 2017NO MORE SHOWINGS> Vintage Farmhouse on MAIN STREET ELGIN. URBAN FARM RETREAT. Rare 1+ acre. Ready for chickens, goats, flower & vegetable gardens. Lots of trees including Peach, Plum, Fig, Pecan, Oak. Watch Parades from welcoming front porch. Walk to PARK & Down Town Elgin restaurants/shops. Room to explore, build a TREE House or Guest Cottage. Original Long Leaf Pine Floors & Door Knobs. Historic small Town Texas Living! Easy drive to Austin.
Last Agent to Sell the Property
Agents Realty of Texas, LLC License #0578835 Listed on: 06/11/2015
Last Buyer's Agent
Non Member
Non Member License #785011
Home Details
Home Type
- Single Family
Est. Annual Taxes
- $6,780
Year Built
- 1925
Lot Details
- Garden
- Back Yard
Home Design
- House
- Metal Roof
- Pier And Beam
Interior Spaces
- 1,696 Sq Ft Home
- High Ceiling
- Window Treatments
- Pasture Views
- Fire and Smoke Detector
Flooring
- Wood
- Vinyl
Bedrooms and Bathrooms
- 3 Main Level Bedrooms
- Cedar Closet
- In-Law or Guest Suite
- 2 Full Bathrooms
Parking
- Detached Garage
- Side Facing Garage
Outdoor Features
- Enclosed patio or porch
- Outdoor Storage
- Outbuilding
Farming
- Barn
Utilities
- Central Heating
- Electricity To Lot Line
Listing and Financial Details
- 3% Total Tax Rate
Ownership History
Purchase Details
Home Financials for this Owner
Home Financials are based on the most recent Mortgage that was taken out on this home.Purchase Details
Home Financials for this Owner
Home Financials are based on the most recent Mortgage that was taken out on this home.Purchase Details
Home Financials for this Owner
Home Financials are based on the most recent Mortgage that was taken out on this home.Similar Homes in Elgin, TX
Home Values in the Area
Average Home Value in this Area
Purchase History
| Date | Type | Sale Price | Title Company |
|---|---|---|---|
| Warranty Deed | -- | Itc | |
| Warranty Deed | -- | None Available | |
| Vendors Lien | -- | Austin Title Company |
Mortgage History
| Date | Status | Loan Amount | Loan Type |
|---|---|---|---|
| Previous Owner | $158,061 | New Conventional | |
| Previous Owner | $94,900 | New Conventional | |
| Previous Owner | $35,100 | Unknown |
Property History
| Date | Event | Price | Change | Sq Ft Price |
|---|---|---|---|---|
| 07/10/2017 07/10/17 | Sold | -- | -- | -- |
| 06/20/2017 06/20/17 | Pending | -- | -- | -- |
| 06/16/2017 06/16/17 | For Sale | $249,000 | +13.2% | $147 / Sq Ft |
| 07/01/2015 07/01/15 | Sold | -- | -- | -- |
| 06/12/2015 06/12/15 | Pending | -- | -- | -- |
| 06/11/2015 06/11/15 | For Sale | $219,900 | -- | $130 / Sq Ft |
Tax History Compared to Growth
Tax History
| Year | Tax Paid | Tax Assessment Tax Assessment Total Assessment is a certain percentage of the fair market value that is determined by local assessors to be the total taxable value of land and additions on the property. | Land | Improvement |
|---|---|---|---|---|
| 2023 | $6,780 | $377,431 | $0 | $0 |
| 2022 | $8,199 | $343,119 | $0 | $0 |
| 2021 | $8,928 | $316,953 | $97,202 | $219,751 |
| 2020 | $8,365 | $283,569 | $97,202 | $186,367 |
| 2019 | $7,763 | $260,356 | $70,436 | $189,920 |
| 2018 | $8,331 | $278,861 | $70,436 | $208,425 |
| 2017 | $6,282 | $209,905 | $70,436 | $140,891 |
| 2016 | $5,646 | $188,654 | $70,436 | $118,218 |
| 2015 | $4,488 | $167,058 | $70,436 | $98,471 |
| 2014 | $4,488 | $151,871 | $58,696 | $93,175 |
Agents Affiliated with this Home
-
L
Seller's Agent in 2017
Linda King
JPAR Austin
-

Buyer's Agent in 2017
Debra Cole
All City Real Estate Ltd. Co
(512) 924-9636
17 Total Sales
-

Seller's Agent in 2015
Torquil Creevy
Agents Realty of Texas, LLC
(512) 227-1577
15 Total Sales
-
N
Buyer's Agent in 2015
Non Member
Non Member
Map
Source: Unlock MLS (Austin Board of REALTORS®)
MLS Number: 1362398
APN: 13676
- 911 N Avenue C
- 215 Taylor Rd
- 308 Taylor Rd
- 215 E 8th St
- 1127 Robin Rd
- 305 Lexington Rd
- 214 N Avenue C
- TBD Lexington Rd
- 120 Hilltop Dr
- 504 W 2nd St
- 506 W 2nd St
- 102 Stubblefield Dr
- 100 Stubblefield Dr
- 112 W Ila St
- 800 Savannah Cove
- 301 N Avenue F
- 0 E 6th St
- 699 Tbd Q S Goins Ln
- TBD Arthur
- 602 Alley A St
