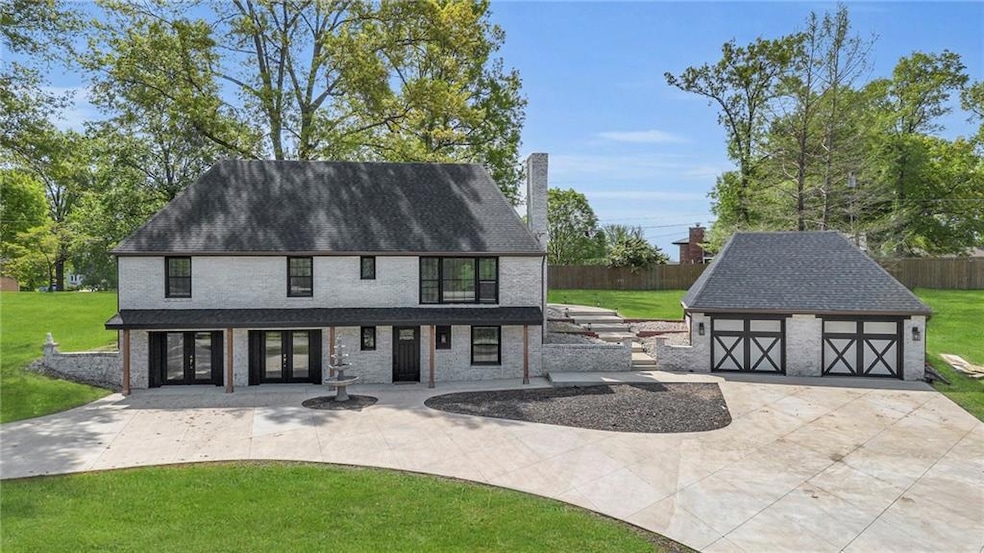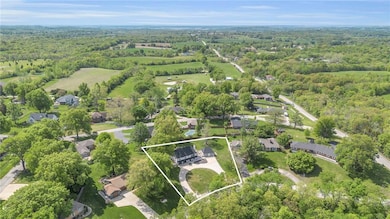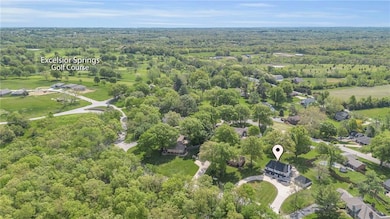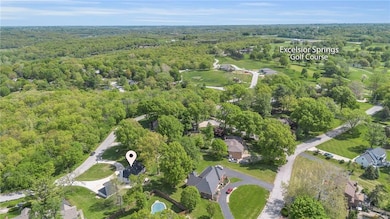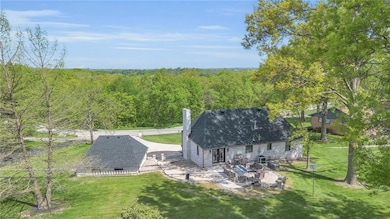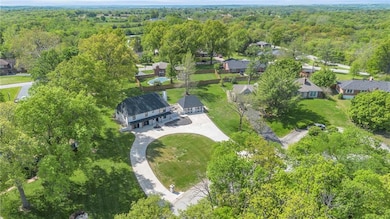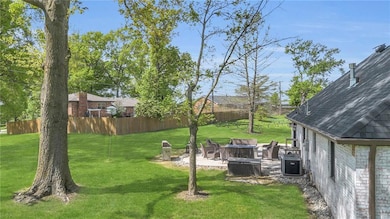
1005 Old Time Dr Excelsior Springs, MO 64024
Highlights
- Family Room with Fireplace
- Wood Flooring
- No HOA
- Raised Ranch Architecture
- Main Floor Primary Bedroom
- 2 Car Detached Garage
About This Home
As of July 2025Masterfully Remodeled to Perfection And Just Minutes To The Excelsior Springs Golf Course. As You Near, You Notice The Brick Pillars At The Street And The Diamond Cut Circle Drive And A Huge Water Fountain. The Inside Boasts A Kitchen/Family Room Combination With Cabinets Galore, Pantry, Island, Fireplace, Wood Floors, and Sliding Door to Patio With Built-In Gas Firepit. Features Two Primary Suites-One On The Main Level And One On The Lower Level. The Lower Level Primary Suite Is Suited For Royalty, complete with heated floors. Marble and Beauty Abound. Massive Walk-In Shower, Gold Fixtures and A Nice Walk-In Closet. The Lower Level Also Has The Second Family Room With Fireplace and A Half Bath. The Property Has A Detached 2 Car Garage, And New Concrete Stairway To The Back Patio and Fire-Pit. Roof is 3 months old. New Chimney and Furnace in 2018. Water Heater, Sump Pump and Windows in 2020. Appliances all new in 2018. Nest Thermostat, Blue Tooth Speakers in Hall Bathroom Fan and in Primary Lower Level Bathroom Fan, And Has An App To Control The Garage Doors. Timer for Outdoor Lights. Walking Distance To Fence Stile Winery Or Dari-B..... :)
Last Agent to Sell the Property
Platinum Realty LLC Brokerage Phone: 816-678-9999 License #2006003078 Listed on: 05/04/2025

Home Details
Home Type
- Single Family
Est. Annual Taxes
- $2,003
Year Built
- Built in 1947
Lot Details
- 0.46 Acre Lot
- North Facing Home
- Paved or Partially Paved Lot
Parking
- 2 Car Detached Garage
Home Design
- Raised Ranch Architecture
- Traditional Architecture
- Brick Exterior Construction
- Composition Roof
Interior Spaces
- Ceiling Fan
- Thermal Windows
- Family Room with Fireplace
- 2 Fireplaces
- Family Room Downstairs
- Living Room with Fireplace
- Finished Basement
- Bedroom in Basement
- Smart Thermostat
- Laundry on lower level
Kitchen
- Open to Family Room
- Built-In Electric Oven
- Dishwasher
- Kitchen Island
- Disposal
Flooring
- Wood
- Tile
Bedrooms and Bathrooms
- 4 Bedrooms
- Primary Bedroom on Main
- Walk-In Closet
Utilities
- Central Air
- Heating System Uses Natural Gas
Community Details
- No Home Owners Association
- Golf Hill Subdivision
Listing and Financial Details
- Exclusions: Fountain
- Assessor Parcel Number 12-03-07-00-000-041.000
- $0 special tax assessment
Similar Homes in the area
Home Values in the Area
Average Home Value in this Area
Property History
| Date | Event | Price | Change | Sq Ft Price |
|---|---|---|---|---|
| 07/29/2025 07/29/25 | Sold | -- | -- | -- |
| 06/18/2025 06/18/25 | Pending | -- | -- | -- |
| 05/16/2025 05/16/25 | For Sale | $489,000 | +249.5% | $178 / Sq Ft |
| 06/28/2017 06/28/17 | Sold | -- | -- | -- |
| 06/07/2017 06/07/17 | Pending | -- | -- | -- |
| 03/20/2017 03/20/17 | For Sale | $139,900 | -- | -- |
Tax History Compared to Growth
Tax History
| Year | Tax Paid | Tax Assessment Tax Assessment Total Assessment is a certain percentage of the fair market value that is determined by local assessors to be the total taxable value of land and additions on the property. | Land | Improvement |
|---|---|---|---|---|
| 2024 | $2,003 | $26,760 | $4,540 | $22,220 |
| 2023 | $2,003 | $26,760 | $4,540 | $22,220 |
| 2022 | $1,848 | $24,630 | $4,130 | $20,500 |
| 2021 | $1,844 | $24,630 | $4,130 | $20,500 |
| 2020 | $1,791 | $23,420 | $4,130 | $19,290 |
| 2019 | $1,791 | $23,420 | $4,130 | $19,290 |
| 2018 | $1,617 | $21,240 | $4,130 | $17,110 |
| 2017 | $1,597 | $21,240 | $4,130 | $17,110 |
| 2015 | -- | $21,750 | $4,130 | $17,620 |
| 2013 | -- | $111,045 | $21,078 | $89,967 |
| 2011 | -- | $0 | $0 | $0 |
Agents Affiliated with this Home
-

Seller's Agent in 2025
Becky Treccariche
Platinum Realty LLC
(816) 678-9999
71 Total Sales
-

Buyer's Agent in 2025
Helen Scarfino
ReeceNichols-KCN
(816) 868-5021
63 Total Sales
-

Seller's Agent in 2017
Melinda Humphrey
RE/MAX Area Real Estate
(816) 217-4228
88 Total Sales
Map
Source: Heartland MLS
MLS Number: 2547681
APN: 12030700000041000
- Lot 3 Orrick Rd
- 904 E Golf Hill Dr
- 1110 Old Time Dr
- 1111 Old Time Dr
- 1112 Old Time Dr
- 909 Bell Dr
- 616 Prospect St
- 105 E Line St
- 0 Park Ave
- 813 Isley Blvd
- 218 S Kent St
- 14851 N Cl Y Hwy
- 807 Seybold Rd
- 123 Vaughn St
- 106 Saratoga St
- 1610 Orrick Rd
- 408 E Excelsior St
- 101 W Excelsior St
- 8 Orchard Place
- 746 Salem Rd
