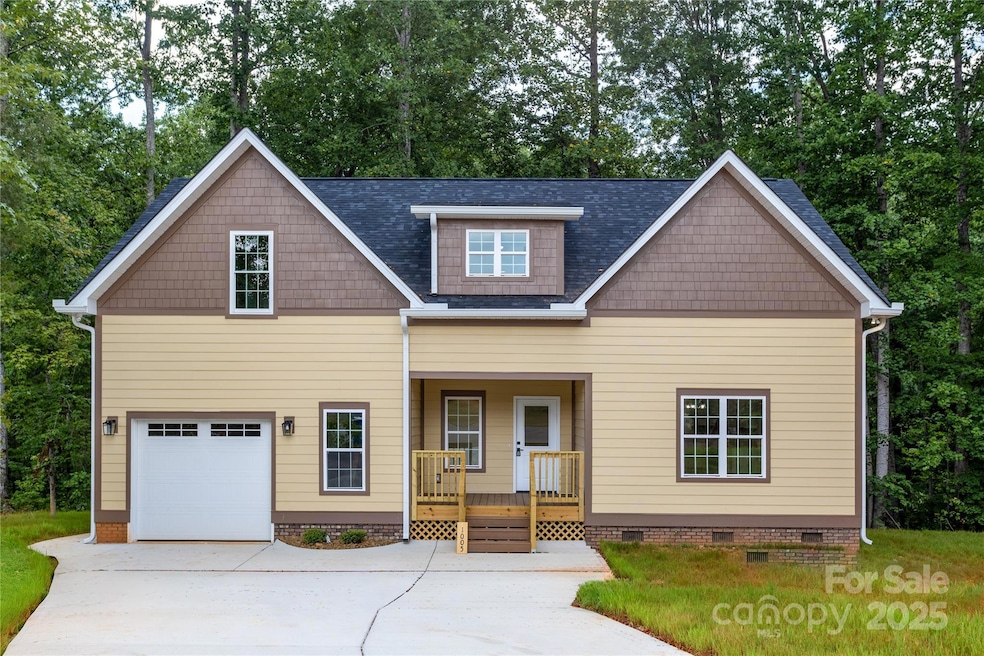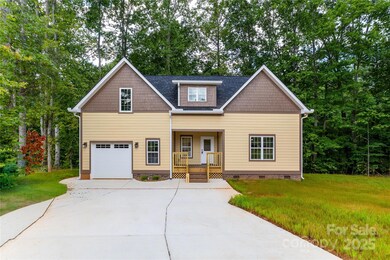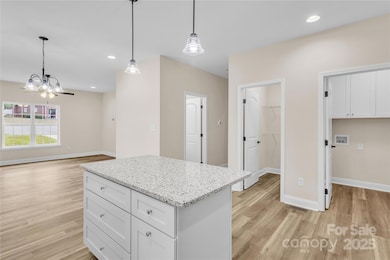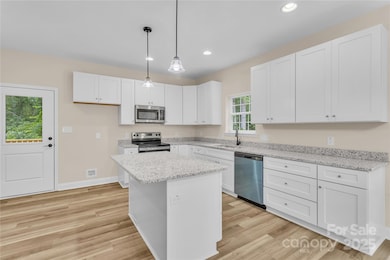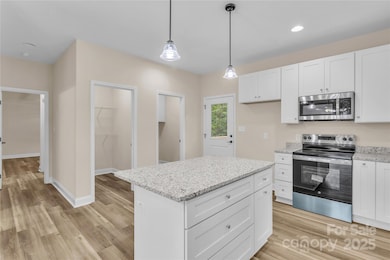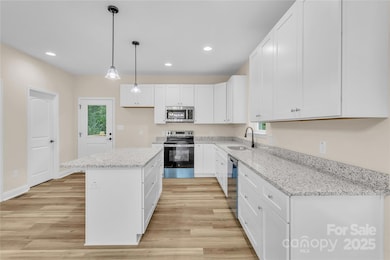1005 Osprey Ln China Grove, NC 28023
Estimated payment $2,125/month
Highlights
- New Construction
- Deck
- Cul-De-Sac
- Open Floorplan
- No HOA
- Front Porch
About This Home
Now offered at an improved value of $399,900!!Charming new construction home on 2.36 acres in an established rural neighborhood at the end of a quiet cul-de-sac. Enjoy cottage-style curb appeal and peaceful surroundings with deer and wildlife often visiting the property. This 3-bedroom, 2.5-bath home features a main-level primary suite for convenience and comfort. The inviting layout offers a cozy feel with quality finishes, including two 2-ton HVAC units for added efficiency and comfort beyond standard requirements. Spacious open floor plan seamlessly connects living room, dining room & kitchen, perfect for entertaining & everyday living. Kitchen features white shaker cabinets, SS appliances, island seating & pendant lighting. A serene rear deck overlooks the nature-filled backyard, perfect for relaxing or entertaining. With no through traffic and abundant outdoor space, this property is a nature lover’s dream, offering privacy and tranquility while still being convenient to nearby amenities. The easement can not be built on.
Listing Agent
Tracy Rowland Real Estate Inc. Brokerage Email: tracy@tracyrowlandhomes.com License #219230 Listed on: 08/01/2025
Home Details
Home Type
- Single Family
Est. Annual Taxes
- $158
Year Built
- Built in 2025 | New Construction
Lot Details
- Cul-De-Sac
- Property is zoned RA
Parking
- 1 Car Attached Garage
- Driveway
- 3 Open Parking Spaces
Home Design
- Architectural Shingle Roof
Interior Spaces
- 2-Story Property
- Open Floorplan
- Pendant Lighting
- Insulated Windows
- Insulated Doors
- Vinyl Flooring
- Crawl Space
Kitchen
- Breakfast Bar
- Electric Oven
- Electric Cooktop
- Dishwasher
- Disposal
Bedrooms and Bathrooms
- Walk-In Closet
Attic
- Walk-In Attic
- Pull Down Stairs to Attic
Outdoor Features
- Deck
- Front Porch
Utilities
- Central Heating and Cooling System
- Community Well
- Electric Water Heater
- Septic Tank
- Cable TV Available
Community Details
- No Home Owners Association
- Built by C3 Builders
- Eagle Landing Subdivision
Listing and Financial Details
- Assessor Parcel Number 222B051
Map
Home Values in the Area
Average Home Value in this Area
Tax History
| Year | Tax Paid | Tax Assessment Tax Assessment Total Assessment is a certain percentage of the fair market value that is determined by local assessors to be the total taxable value of land and additions on the property. | Land | Improvement |
|---|---|---|---|---|
| 2025 | $158 | $23,309 | $23,309 | $0 |
| 2024 | $158 | $23,309 | $23,309 | $0 |
| 2023 | $158 | $23,309 | $23,309 | $0 |
| 2022 | $162 | $21,516 | $21,516 | $0 |
| 2021 | $158 | $21,516 | $21,516 | $0 |
| 2020 | $158 | $21,516 | $21,516 | $0 |
| 2019 | $158 | $21,516 | $21,516 | $0 |
| 2018 | $157 | $21,514 | $21,514 | $0 |
| 2017 | $157 | $21,514 | $21,514 | $0 |
| 2016 | $157 | $21,514 | $21,514 | $0 |
| 2015 | $159 | $21,514 | $21,514 | $0 |
| 2014 | $152 | $21,514 | $21,514 | $0 |
Property History
| Date | Event | Price | List to Sale | Price per Sq Ft | Prior Sale |
|---|---|---|---|---|---|
| 11/13/2025 11/13/25 | Price Changed | $399,900 | -7.0% | $200 / Sq Ft | |
| 11/03/2025 11/03/25 | Price Changed | $429,900 | -2.3% | $215 / Sq Ft | |
| 10/24/2025 10/24/25 | Price Changed | $439,900 | -1.1% | $220 / Sq Ft | |
| 10/08/2025 10/08/25 | Price Changed | $445,000 | -2.2% | $223 / Sq Ft | |
| 09/17/2025 09/17/25 | Price Changed | $455,000 | -2.2% | $228 / Sq Ft | |
| 08/22/2025 08/22/25 | Price Changed | $465,000 | -7.0% | $233 / Sq Ft | |
| 08/01/2025 08/01/25 | For Sale | $499,900 | +1414.8% | $250 / Sq Ft | |
| 08/18/2023 08/18/23 | Sold | $33,000 | -5.7% | -- | View Prior Sale |
| 07/20/2023 07/20/23 | Price Changed | $35,000 | -12.5% | -- | |
| 06/17/2023 06/17/23 | For Sale | $40,000 | +21.2% | -- | |
| 06/15/2023 06/15/23 | Off Market | $33,000 | -- | -- | |
| 03/29/2023 03/29/23 | Price Changed | $40,000 | -11.1% | -- | |
| 03/09/2023 03/09/23 | Price Changed | $45,000 | -10.0% | -- | |
| 02/27/2023 02/27/23 | For Sale | $50,000 | +51.5% | -- | |
| 01/15/2023 01/15/23 | Off Market | $33,000 | -- | -- | |
| 12/15/2022 12/15/22 | For Sale | $50,000 | +316.7% | -- | |
| 04/24/2018 04/24/18 | Sold | $12,000 | -38.5% | -- | View Prior Sale |
| 04/10/2018 04/10/18 | Pending | -- | -- | -- | |
| 05/06/2015 05/06/15 | For Sale | $19,500 | -- | -- |
Purchase History
| Date | Type | Sale Price | Title Company |
|---|---|---|---|
| Warranty Deed | -- | None Listed On Document | |
| Warranty Deed | $33,000 | None Listed On Document | |
| Warranty Deed | $12,000 | None Available | |
| Special Warranty Deed | $10,500 | None Available | |
| Trustee Deed | $34,617 | None Available | |
| Warranty Deed | -- | None Available | |
| Warranty Deed | $100,000 | -- |
Mortgage History
| Date | Status | Loan Amount | Loan Type |
|---|---|---|---|
| Open | $228,640 | Construction | |
| Previous Owner | $115,000 | Purchase Money Mortgage |
Source: Canopy MLS (Canopy Realtor® Association)
MLS Number: 4287922
APN: 222-B051
- 2570 Lipe Rd
- 0 Patrick Dr
- 1075 Lake Wright Rd
- 1054 Stirewalt Rd Unit 6
- 101 Chippewa Trail
- 810 Lake Wright Rd
- 4860 Patterson Rd
- 350 Corriher Springs Rd
- 0 Overcash Meadow Ln
- 206 Autumn Blaze Rd
- 198 Autumn Blaze Rd Unit 5
- 2135 Nc 152 W
- 180 Autumn Blaze Rd
- 150 Autumn Blaze Rd
- 136 Autumn Blaze Rd
- 2740 Hill Top Dr
- 443 Fisher Farm Ct
- 1053 Rosewood Dr
- 611 Davis Farm Dr
- 725 Bradshaw Rd
- 524 Westside Cir
- 10500 Royal Grove Rd
- 150 Pin Oak Ct
- 213 W Hoke St
- 305 E Garden St
- 160 Cherry St
- 816 Georgia Oak Ln
- 223 N Beaver St
- 217 N Beaver St
- 2909 Glendale Ave
- 1504 Keystone Dr
- 1923 Crestmont St
- 507 W 22nd St Unit B
- 310 W 9th St
- 805 Keller Ave
- 309 E 11th St
- 604 W 8th St
- 90 Akron Ave
- 131 Wayne Ave
- 703 Louise Ave
