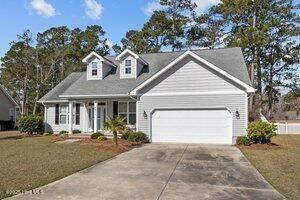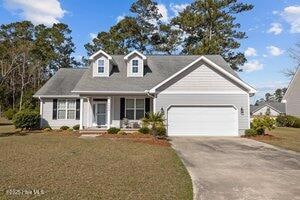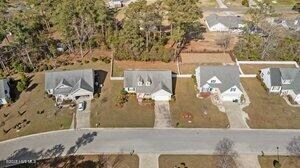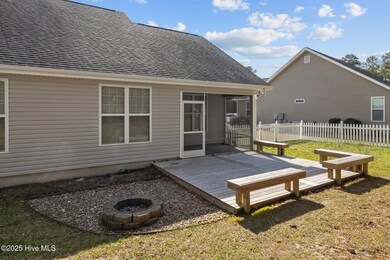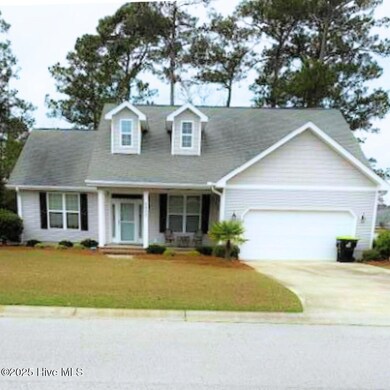
1005 Palmer Way Morehead City, NC 28557
Highlights
- Clubhouse
- Deck
- Community Pool
- Morehead City Primary School Rated A-
- 1 Fireplace
- Fenced Yard
About This Home
As of June 2025GREAT LOCATION!!! COMMUNITY POOL AND CLUB HOUSE ADJACENT TO MOREHEAD CITY COUNTRY CLUB CLOSE TO RESTAURANTS, SHOPPING CENTER, AND BOAT RAMPSTHIS HOME HAS A GREAT OPEN FLOOR PLAN
Last Agent to Sell the Property
RE/MAX Ocean Properties License #36281 Listed on: 03/17/2025

Home Details
Home Type
- Single Family
Est. Annual Taxes
- $1,714
Year Built
- Built in 2008
Lot Details
- 0.26 Acre Lot
- Lot Dimensions are 85x135x85x135
- Fenced Yard
HOA Fees
- $47 Monthly HOA Fees
Parking
- 2 Car Attached Garage
Home Design
- Slab Foundation
- Wood Frame Construction
- Architectural Shingle Roof
- Aluminum Siding
- Stick Built Home
Interior Spaces
- 1,694 Sq Ft Home
- 1-Story Property
- 1 Fireplace
- Combination Dining and Living Room
- Dishwasher
- Dryer
Bedrooms and Bathrooms
- 3 Bedrooms
- 2 Full Bathrooms
Schools
- Morehead City Primary Elementary School
- Morehead City Middle School
- West Carteret High School
Additional Features
- Deck
- Heat Pump System
Listing and Financial Details
- Assessor Parcel Number 637605179769000
Community Details
Overview
- Coutry Club Run Association, Phone Number (877) 672-2267
- Country Club Run Subdivision
Amenities
- Clubhouse
Recreation
- Community Pool
Ownership History
Purchase Details
Home Financials for this Owner
Home Financials are based on the most recent Mortgage that was taken out on this home.Purchase Details
Home Financials for this Owner
Home Financials are based on the most recent Mortgage that was taken out on this home.Purchase Details
Home Financials for this Owner
Home Financials are based on the most recent Mortgage that was taken out on this home.Purchase Details
Home Financials for this Owner
Home Financials are based on the most recent Mortgage that was taken out on this home.Similar Homes in Morehead City, NC
Home Values in the Area
Average Home Value in this Area
Purchase History
| Date | Type | Sale Price | Title Company |
|---|---|---|---|
| Warranty Deed | $365,000 | None Listed On Document | |
| Warranty Deed | $365,000 | None Listed On Document | |
| Warranty Deed | $230,000 | None Available | |
| Warranty Deed | $223,000 | None Available | |
| Warranty Deed | $251,500 | None Available |
Mortgage History
| Date | Status | Loan Amount | Loan Type |
|---|---|---|---|
| Previous Owner | $216,800 | New Conventional | |
| Previous Owner | $230,000 | Adjustable Rate Mortgage/ARM | |
| Previous Owner | $224,031 | VA | |
| Previous Owner | $201,000 | Unknown |
Property History
| Date | Event | Price | Change | Sq Ft Price |
|---|---|---|---|---|
| 06/20/2025 06/20/25 | Sold | $365,000 | -5.2% | $215 / Sq Ft |
| 05/05/2025 05/05/25 | Pending | -- | -- | -- |
| 05/05/2025 05/05/25 | For Sale | $384,900 | 0.0% | $227 / Sq Ft |
| 04/25/2025 04/25/25 | Pending | -- | -- | -- |
| 04/13/2025 04/13/25 | For Sale | $384,900 | 0.0% | $227 / Sq Ft |
| 03/31/2025 03/31/25 | Pending | -- | -- | -- |
| 03/31/2025 03/31/25 | For Sale | $384,900 | +67.3% | $227 / Sq Ft |
| 12/01/2016 12/01/16 | Sold | $230,000 | 0.0% | $136 / Sq Ft |
| 12/01/2016 12/01/16 | Pending | -- | -- | -- |
| 10/13/2016 10/13/16 | For Sale | $230,000 | +3.1% | $136 / Sq Ft |
| 07/10/2013 07/10/13 | Sold | $223,000 | -5.1% | $139 / Sq Ft |
| 05/13/2013 05/13/13 | Pending | -- | -- | -- |
| 03/15/2013 03/15/13 | For Sale | $234,900 | -- | $147 / Sq Ft |
Tax History Compared to Growth
Tax History
| Year | Tax Paid | Tax Assessment Tax Assessment Total Assessment is a certain percentage of the fair market value that is determined by local assessors to be the total taxable value of land and additions on the property. | Land | Improvement |
|---|---|---|---|---|
| 2024 | $1,868 | $236,021 | $62,672 | $173,349 |
| 2023 | $817 | $236,021 | $62,672 | $173,349 |
| 2022 | $794 | $236,021 | $62,672 | $173,349 |
| 2021 | $794 | $236,021 | $62,672 | $173,349 |
| 2020 | $794 | $236,021 | $62,672 | $173,349 |
| 2019 | $675 | $213,022 | $54,892 | $158,130 |
| 2017 | $675 | $213,022 | $54,892 | $158,130 |
| 2016 | $675 | $213,022 | $54,892 | $158,130 |
| 2015 | $654 | $213,022 | $54,892 | $158,130 |
| 2014 | $671 | $218,784 | $54,603 | $164,181 |
Agents Affiliated with this Home
-
Jarvis Cox

Seller's Agent in 2025
Jarvis Cox
RE/MAX
(252) 241-9090
6 in this area
63 Total Sales
-
Tom Saunders

Buyer's Agent in 2025
Tom Saunders
ADVANTAGE ONE! Tom Saunders Realty
(252) 241-5306
11 in this area
30 Total Sales
-
A
Seller's Agent in 2016
A Non Member
A Non Member
-
S
Seller's Agent in 2013
Sandra Goodman Broker
Bluewater Real Estate AB
Map
Source: Hive MLS
MLS Number: 100494993
APN: 6376.05.17.9769000
- 3523 White Dr
- 3703 Oxford Ct
- 3705 Oxford Ct
- 3604 Sunny Dr
- 706 Hedrick Blvd
- 1105 Mickelson Way Unit A
- 3303 Hogan Ct Unit B
- 3302 Hogan Ct Unit A
- 3319 Country Club Rd
- 604 Brook St
- 4108 Plantation Rd
- 964 Country Club Ct
- 600 N 35th St Unit 701
- 3208 Country Club Rd
- 3405 Old Gate Rd
- 512 N 35th St
- 404 Penny Ln Unit F
- 404 Penny Ln Unit G
- 421 Commerce Ave Unit B
- 413 Commerce Ave Unit D
