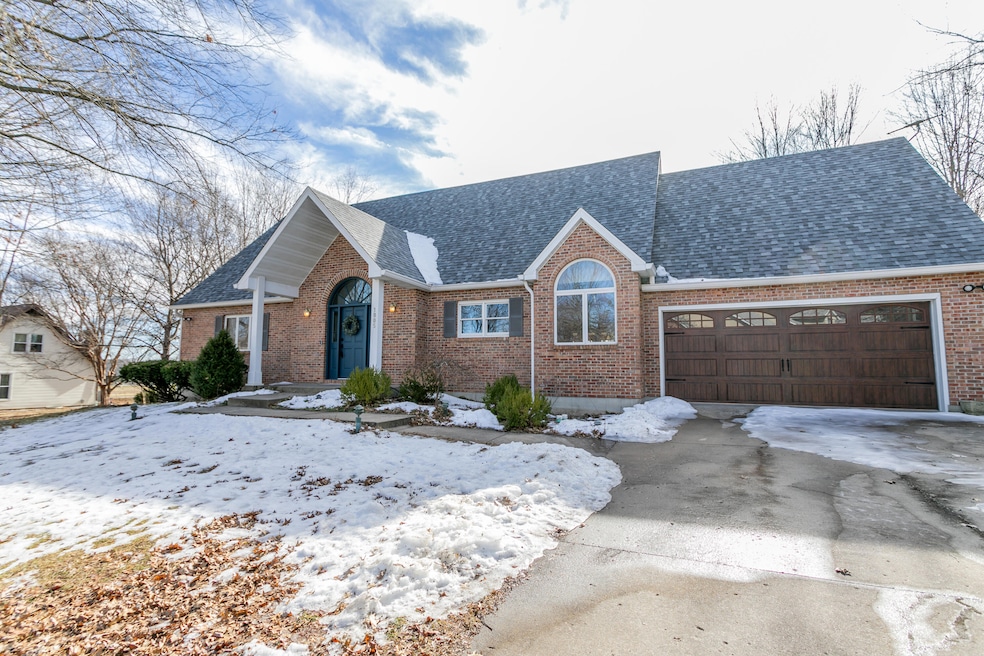
1005 Pamela Dr California, MO 65018
Highlights
- 0.64 Acre Lot
- Main Floor Primary Bedroom
- No HOA
- Traditional Architecture
- Hydromassage or Jetted Bathtub
- Screened Porch
About This Home
As of March 2025This beautifully designed 2-story home features 3 bedrooms, 4 bathrooms, and a finished basement, offering spacious living throughout. The main level includes a living and dining area, master suite with en-suite bath and laundry hookup, a gourmet kitchen with stainless steel appliances, custom cabinets and a large island. Upstairs two additional bedrooms share a full bath and a small living room. The basement provides versatile finished space and a full bath & including a gas fireplace. Enjoy outdoor living on the private screened patio and benefit from a two-car garage. Located in a prime neighborhood close to schools, parks, and amenities.
Last Agent to Sell the Property
Rockbridge Real Estate License #2022013251 Listed on: 01/30/2025
Home Details
Home Type
- Single Family
Est. Annual Taxes
- $2,545
Year Built
- Built in 1989
Parking
- 2 Car Attached Garage
- Garage Door Opener
- Driveway
Home Design
- Traditional Architecture
- Brick Veneer
- Concrete Foundation
- Poured Concrete
- Architectural Shingle Roof
- Vinyl Construction Material
Interior Spaces
- 2-Story Property
- Gas Fireplace
- Living Room with Fireplace
- Combination Dining and Living Room
- Screened Porch
- Attic Fan
- Fire and Smoke Detector
Kitchen
- Eat-In Kitchen
- Gas Cooktop
- Microwave
- Dishwasher
- Kitchen Island
- Built-In or Custom Kitchen Cabinets
- Disposal
Flooring
- Carpet
- Concrete
- Tile
- Vinyl
Bedrooms and Bathrooms
- 3 Bedrooms
- Primary Bedroom on Main
- Walk-In Closet
- Bathroom on Main Level
- Hydromassage or Jetted Bathtub
- Bathtub with Shower
Laundry
- Laundry on main level
- Washer and Dryer Hookup
Partially Finished Basement
- Interior Basement Entry
- Fireplace in Basement
Schools
- California Elementary School
- California R-1 Middle School
- California High School
Utilities
- Forced Air Heating and Cooling System
- Heating System Uses Natural Gas
Additional Features
- Screened Patio
- 0.64 Acre Lot
Community Details
- No Home Owners Association
- California Subdivision
Listing and Financial Details
- Assessor Parcel Number 108028003004019001
Ownership History
Purchase Details
Home Financials for this Owner
Home Financials are based on the most recent Mortgage that was taken out on this home.Purchase Details
Home Financials for this Owner
Home Financials are based on the most recent Mortgage that was taken out on this home.Similar Homes in California, MO
Home Values in the Area
Average Home Value in this Area
Purchase History
| Date | Type | Sale Price | Title Company |
|---|---|---|---|
| Warranty Deed | -- | None Listed On Document | |
| Warranty Deed | -- | None Listed On Document |
Mortgage History
| Date | Status | Loan Amount | Loan Type |
|---|---|---|---|
| Previous Owner | $267,750 | New Conventional |
Property History
| Date | Event | Price | Change | Sq Ft Price |
|---|---|---|---|---|
| 03/14/2025 03/14/25 | Sold | -- | -- | -- |
| 02/11/2025 02/11/25 | Pending | -- | -- | -- |
| 01/30/2025 01/30/25 | For Sale | $355,000 | +12.7% | $149 / Sq Ft |
| 06/03/2022 06/03/22 | Sold | -- | -- | -- |
| 05/05/2022 05/05/22 | For Sale | $315,000 | -- | $94 / Sq Ft |
Tax History Compared to Growth
Tax History
| Year | Tax Paid | Tax Assessment Tax Assessment Total Assessment is a certain percentage of the fair market value that is determined by local assessors to be the total taxable value of land and additions on the property. | Land | Improvement |
|---|---|---|---|---|
| 2024 | $2,545 | $47,140 | $0 | $0 |
| 2023 | $15,721 | $47,140 | $0 | $0 |
| 2022 | $1,863 | $34,470 | $0 | $0 |
| 2021 | $1,863 | $34,470 | $0 | $0 |
| 2020 | $1,804 | $33,120 | $0 | $0 |
| 2019 | $1,801 | $33,120 | $0 | $0 |
| 2018 | $1,781 | $33,120 | $0 | $0 |
| 2017 | $1,742 | $29,360 | $4,280 | $25,080 |
| 2016 | $1,779 | $33,120 | $0 | $0 |
| 2011 | -- | $33,120 | $0 | $0 |
Agents Affiliated with this Home
-
J
Seller's Agent in 2025
Josh Little
Rockbridge Real Estate
(573) 447-8600
1 in this area
25 Total Sales
-
S
Seller Co-Listing Agent in 2025
Scott DeYoung
Rockbridge Real Estate
(573) 301-4714
1 in this area
47 Total Sales
-
C
Buyer's Agent in 2025
Cameron Cotten
RE/MAX
(573) 761-3497
1 in this area
150 Total Sales
-

Seller's Agent in 2022
April Reed
eXp Realty, LLC
(573) 298-2975
20 in this area
89 Total Sales
-
R
Buyer's Agent in 2022
Rachael Schumann
Century 21 Community
(573) 694-3914
1 in this area
89 Total Sales
Map
Source: Columbia Board of REALTORS®
MLS Number: 424747
APN: 10-8.0-28-003-004-019.001






