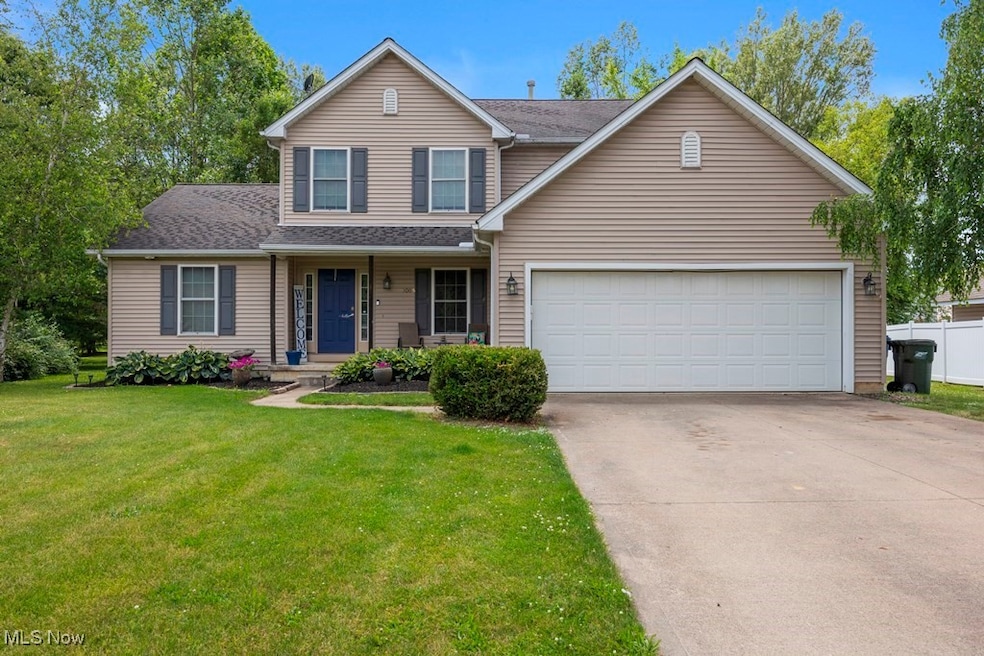
1005 Penn Ct Grafton, OH 44044
Estimated payment $2,279/month
Highlights
- Above Ground Pool
- Colonial Architecture
- No HOA
- 0.84 Acre Lot
- Cathedral Ceiling
- Neighborhood Views
About This Home
Almost an Acre Lot on a Cul-De-Sac in the Heart of Grafton! Custom built colonial style home featuring a first floor owners suite with an ensuite bath, double bowl sink, large walk in closet, a first floor laundry room, large eat in kitchen with an island and a two story Great Room! The second floor features two bedrooms, an office landing area and a Jack and Jill bath. There is a finished room in the basement that would make a Great craft room or office. This home has a large open concept floor plan! Peaceful living on a quiet Cul-De-Sac in the Midview School district. Just 5 minutes to 10/480. Call for your tour today!
Listing Agent
Northern Ohio Realty Brokerage Email: 440-366-0099, northernohiorealty@gmail.com License #311666 Listed on: 06/30/2025
Home Details
Home Type
- Single Family
Est. Annual Taxes
- $4,476
Year Built
- Built in 2004
Lot Details
- 0.84 Acre Lot
- Lot Dimensions are 67x310
- Cul-De-Sac
- East Facing Home
Parking
- 2 Car Attached Garage
- Driveway
Home Design
- Colonial Architecture
- Asphalt Roof
- Vinyl Siding
Interior Spaces
- 1,901 Sq Ft Home
- 2-Story Property
- Cathedral Ceiling
- Double Pane Windows
- Neighborhood Views
- Basement Fills Entire Space Under The House
Kitchen
- Eat-In Kitchen
- Range
- Microwave
- Dishwasher
- Kitchen Island
Bedrooms and Bathrooms
- 3 Bedrooms | 1 Main Level Bedroom
- Walk-In Closet
- 2.5 Bathrooms
Laundry
- Dryer
- Washer
Outdoor Features
- Above Ground Pool
- Patio
Utilities
- Forced Air Heating and Cooling System
- Heating System Uses Gas
Community Details
- No Home Owners Association
- Chesapeake Crossing Subdivision
Listing and Financial Details
- Assessor Parcel Number 16-00-003-101-052
Map
Home Values in the Area
Average Home Value in this Area
Tax History
| Year | Tax Paid | Tax Assessment Tax Assessment Total Assessment is a certain percentage of the fair market value that is determined by local assessors to be the total taxable value of land and additions on the property. | Land | Improvement |
|---|---|---|---|---|
| 2024 | $4,476 | $104,300 | $23,520 | $80,780 |
| 2023 | $3,820 | $81,890 | $19,369 | $62,521 |
| 2022 | $3,808 | $81,890 | $19,369 | $62,521 |
| 2021 | $3,820 | $81,890 | $19,370 | $62,520 |
| 2020 | $3,411 | $68,070 | $16,100 | $51,970 |
| 2019 | $3,398 | $68,070 | $16,100 | $51,970 |
| 2018 | $3,534 | $68,070 | $16,100 | $51,970 |
| 2017 | $3,768 | $67,130 | $16,380 | $50,750 |
| 2016 | $3,824 | $67,130 | $16,380 | $50,750 |
| 2015 | $3,846 | $67,130 | $16,380 | $50,750 |
| 2014 | $3,768 | $64,550 | $15,750 | $48,800 |
| 2013 | $3,772 | $64,550 | $15,750 | $48,800 |
Property History
| Date | Event | Price | Change | Sq Ft Price |
|---|---|---|---|---|
| 07/22/2025 07/22/25 | Pending | -- | -- | -- |
| 04/30/2025 04/30/25 | For Sale | $349,900 | +55.5% | $184 / Sq Ft |
| 07/14/2018 07/14/18 | Sold | $225,000 | -4.3% | $59 / Sq Ft |
| 05/31/2018 05/31/18 | Pending | -- | -- | -- |
| 05/10/2018 05/10/18 | Price Changed | $235,000 | -2.1% | $62 / Sq Ft |
| 05/03/2018 05/03/18 | For Sale | $240,000 | -- | $63 / Sq Ft |
Purchase History
| Date | Type | Sale Price | Title Company |
|---|---|---|---|
| Warranty Deed | $225,100 | None Available | |
| Warranty Deed | $202,900 | Lorain County Title Co Inc | |
| Warranty Deed | $47,000 | Old Towne Title |
Mortgage History
| Date | Status | Loan Amount | Loan Type |
|---|---|---|---|
| Open | $213,750 | New Conventional | |
| Previous Owner | $38,000 | Credit Line Revolving | |
| Previous Owner | $35,000 | Credit Line Revolving | |
| Previous Owner | $182,500 | Purchase Money Mortgage | |
| Previous Owner | $162,256 | Construction |
Similar Homes in Grafton, OH
Source: MLS Now
MLS Number: 5136151
APN: 16-00-003-101-052
- 1029 S Main St
- 1065 Sunshine Ct
- 799 N Main St
- 827 Mechanic St
- 34630 N Legends Way
- 697 Main St
- 551 N Main St
- 1032 Greenwich Ave
- 1009 Washington Dr
- 1012 Woodland Chase
- 1056 Glendalough Dr
- 1129 Fox Run
- 1146 Fox Run
- Bramante Ranch Plan at Fox Run
- Alberti Ranch Plan at Fox Run
- Palladio Ranch Plan at Fox Run
- Savannah Plan at Fox Run
- Cumberland Plan at Fox Run
- 1167 Fox Run
- 13196 Barrington Dr






